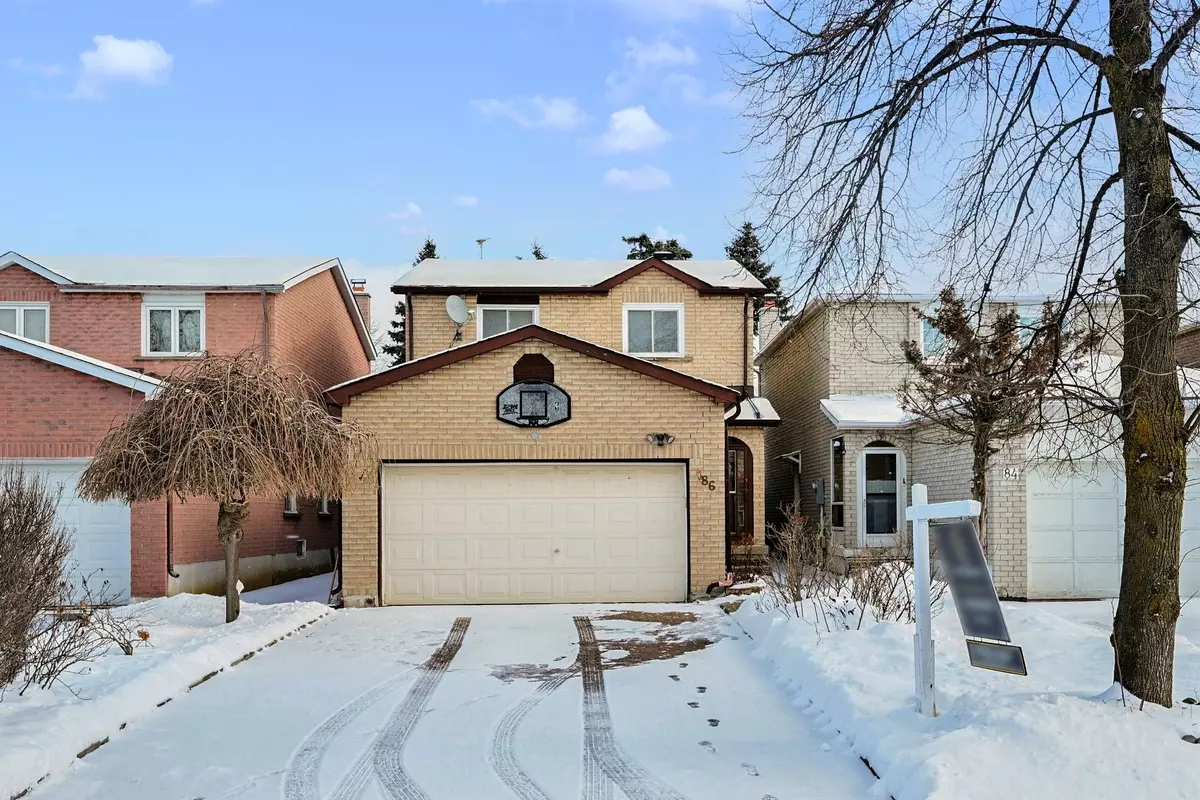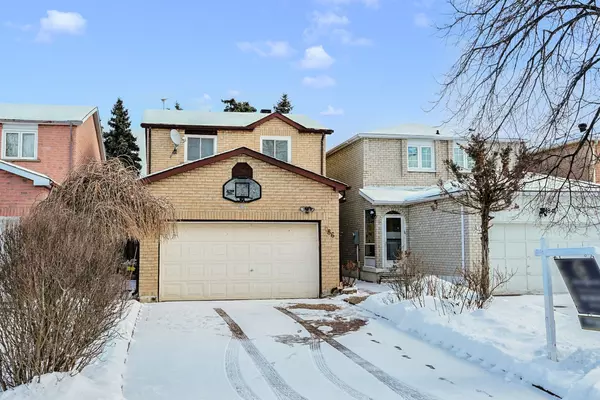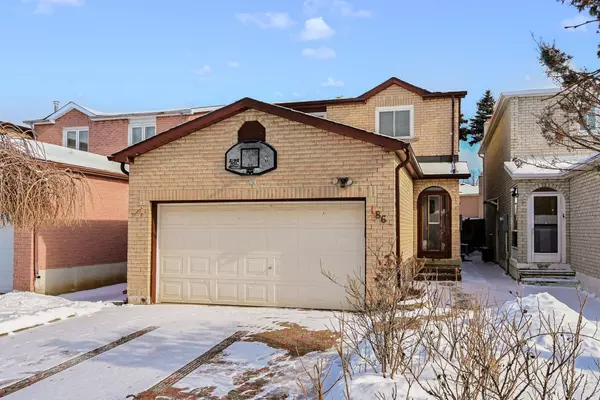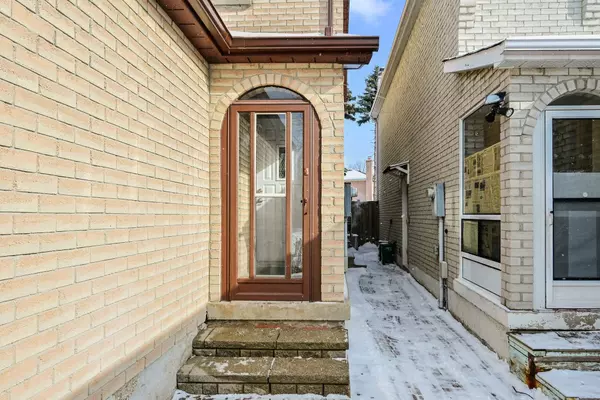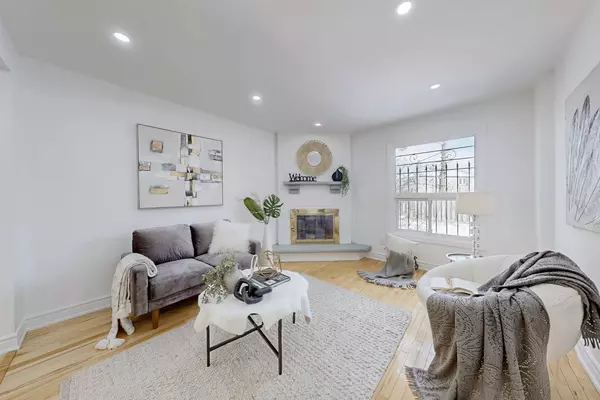86 Northolt CRES Markham, ON L3R 6P1
3 Beds
4 Baths
UPDATED:
02/05/2025 10:19 PM
Key Details
Property Type Single Family Home
Sub Type Link
Listing Status Active
Purchase Type For Sale
Approx. Sqft 1500-2000
Subdivision Milliken Mills East
MLS Listing ID N11958683
Style 2-Storey
Bedrooms 3
Annual Tax Amount $4,409
Tax Year 2024
Property Description
Location
State ON
County York
Community Milliken Mills East
Area York
Rooms
Family Room Yes
Basement Finished, Separate Entrance
Kitchen 2
Separate Den/Office 1
Interior
Interior Features Carpet Free
Cooling Central Air
Fireplaces Type Family Room, Wood
Fireplace Yes
Heat Source Gas
Exterior
Exterior Feature Deck, Porch Enclosed
Parking Features Private, Private Double
Garage Spaces 2.0
Pool None
Roof Type Asphalt Shingle
Lot Frontage 29.53
Lot Depth 111.32
Total Parking Spaces 4
Building
Unit Features Fenced Yard
Foundation Concrete

