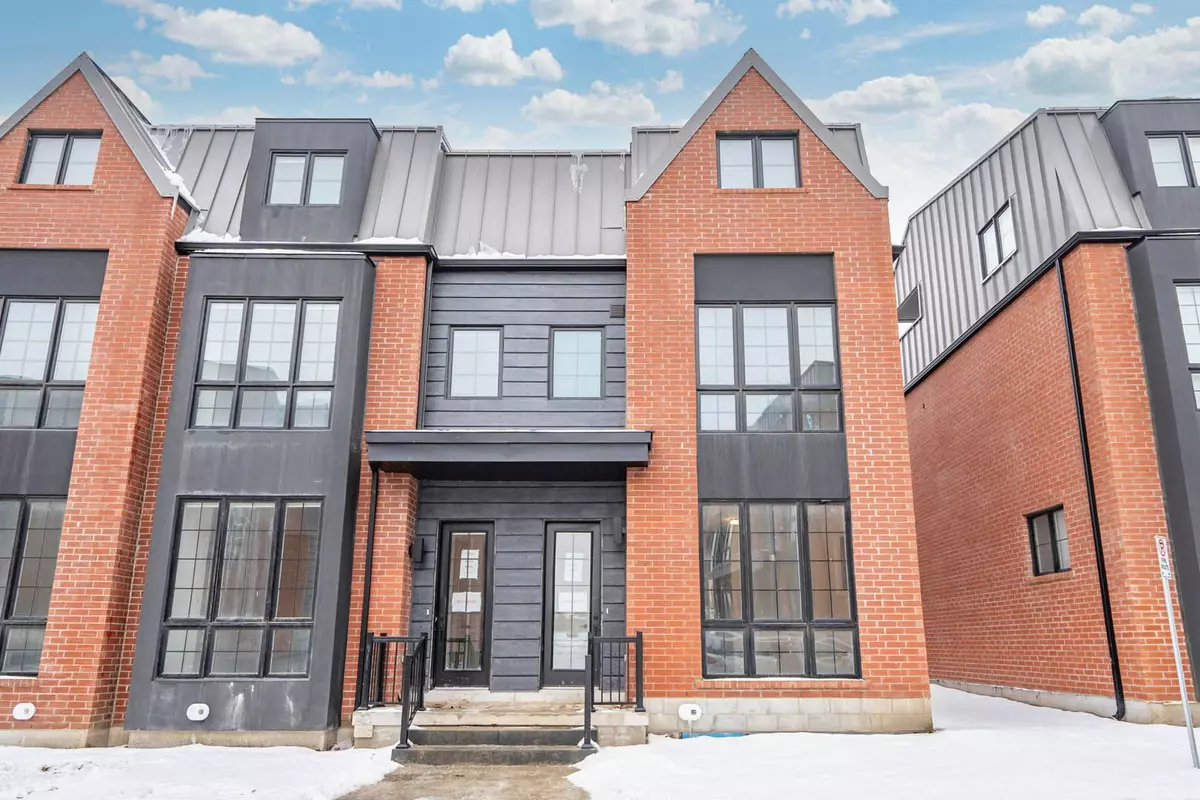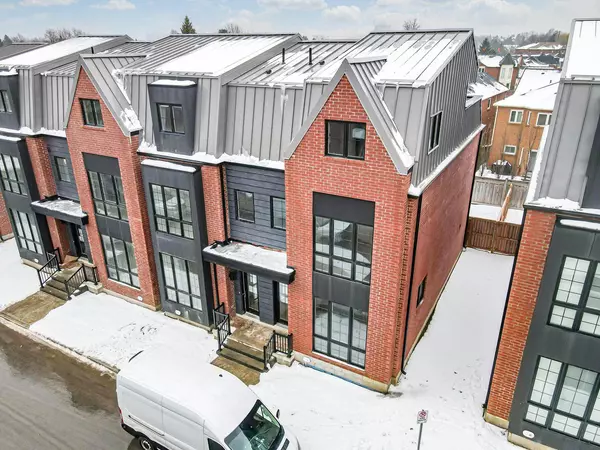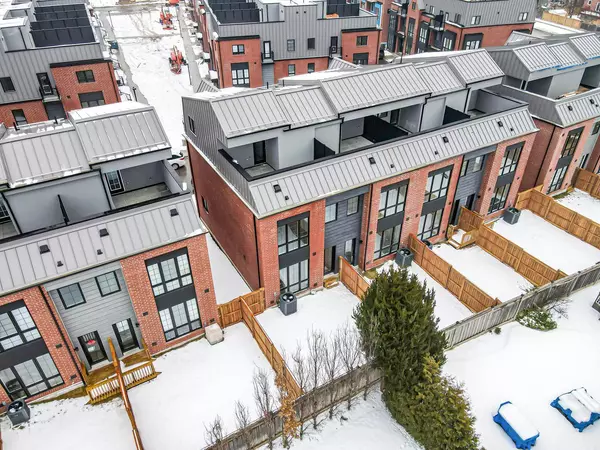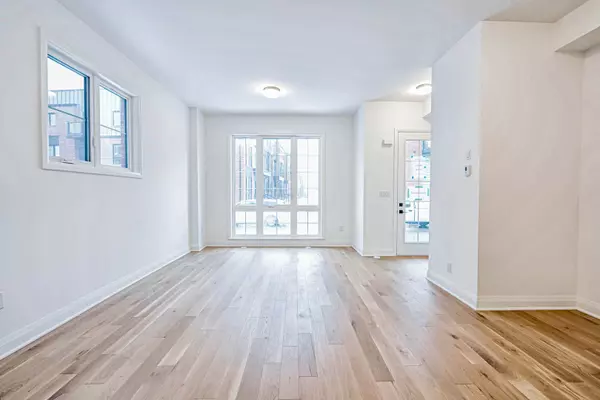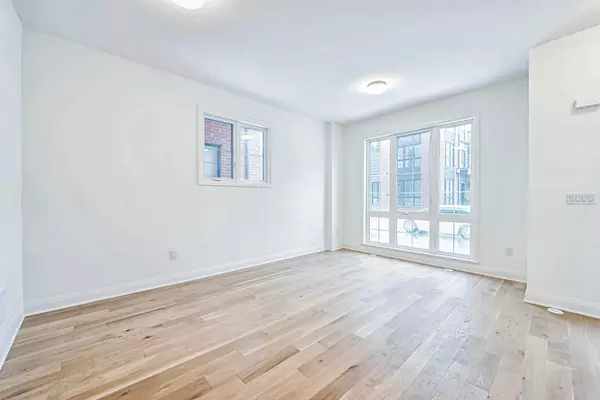300 Atkinson AVE #POTL 22 Vaughan, ON L4J 8A2
3 Beds
3 Baths
UPDATED:
02/06/2025 01:09 AM
Key Details
Property Type Townhouse
Sub Type Att/Row/Townhouse
Listing Status Active
Purchase Type For Sale
Approx. Sqft 2500-3000
Subdivision Uplands
MLS Listing ID N11958918
Style 3-Storey
Bedrooms 3
Tax Year 2024
Property Description
Location
State ON
County York
Community Uplands
Area York
Rooms
Family Room No
Basement Finished
Kitchen 1
Interior
Interior Features None
Cooling Central Air
Fireplaces Type Electric
Inclusions Fridge, Stove, Hood Fan, Dishwasher, Microwave, Washer and Dryer. 10' ceilings on the main level and 9' ceilings on all others. Upgraded with an Elevator, Terrace, End Unit with Access to your Private Yard. 2 Underground Parkings.
Exterior
Parking Features None
Garage Spaces 2.0
Pool None
Roof Type Not Applicable
Total Parking Spaces 2
Building
Foundation Not Applicable

