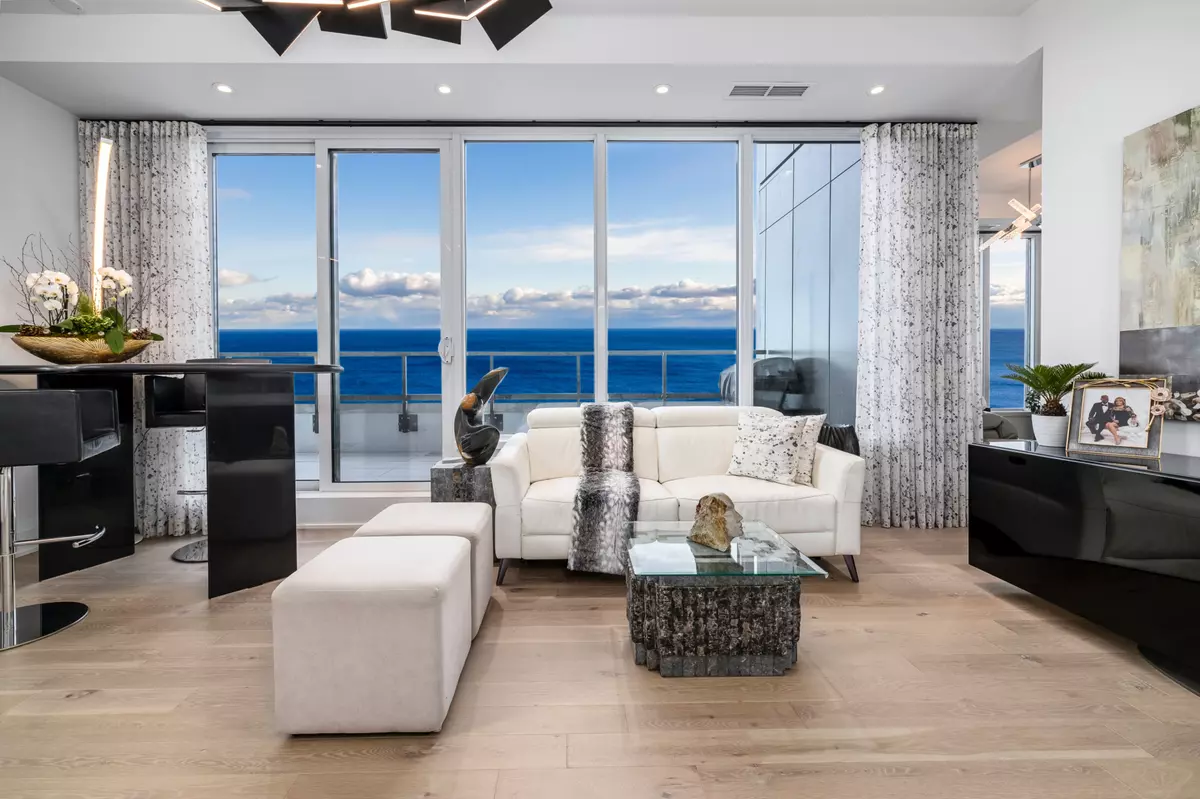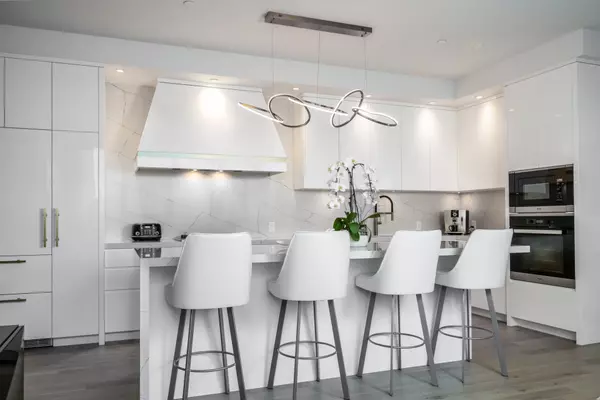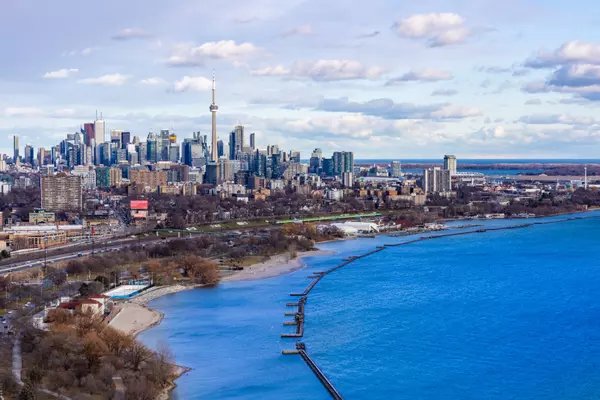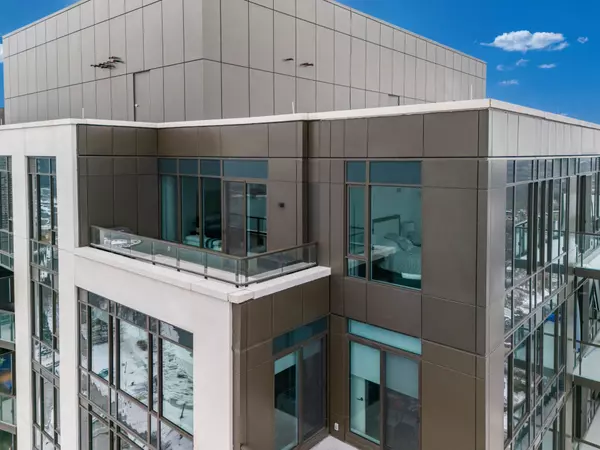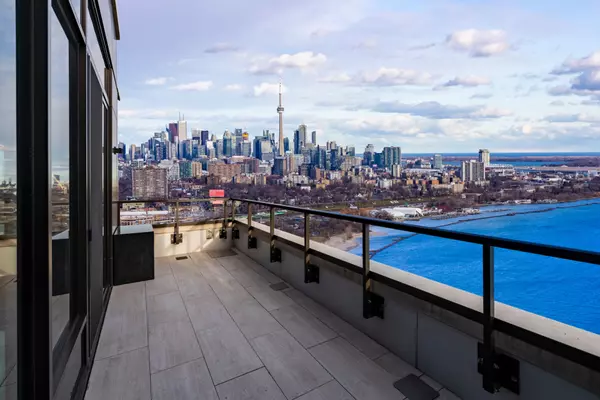REQUEST A TOUR If you would like to see this home without being there in person, select the "Virtual Tour" option and your agent will contact you to discuss available opportunities.
In-PersonVirtual Tour
$ 2,788,000
Est. payment /mo
New
1926 Lake Shore BLVD W #PH 05 Toronto W01, ON M6S 1A1
3 Beds
3 Baths
UPDATED:
02/06/2025 01:02 AM
Key Details
Property Type Condo
Listing Status Active
Purchase Type For Sale
Approx. Sqft 1400-1599
Subdivision High Park-Swansea
MLS Listing ID W11958908
Style Apartment
Bedrooms 3
HOA Fees $1,113
Annual Tax Amount $7,846
Tax Year 2024
Property Description
Welcome to the crown jewel of Mirabella where a New York state of mind overlooks jaw-dropping city and water views! Penthouse 5E is a chic and sublime luxury condominium residence, with approximately 1,485 square feet of living space, 3-bedrooms, 3-bathrooms, a 143 square foot terrace, decadent designer finishes, and enchanting views of Lake Ontario and the Toronto city skyline. Situated between High Park and Lake Ontario in Toronto's sought-after Swansea Village, Mirabella is an elegant luxury waterfront condominium residence consisting of two 38-storey towers that are connected by a spectacular podium. Mirabella features every conceivable amenity, including a security system, with concierge service, and over 20,000 square feet of indoor and outdoor amenity space, including guest suites, an indoor pool, a yoga studio, a library, a party room, with a catering kitchen, a dining room, a business center, a children's play area, a gym, and an outdoor terrace, with BBQs. **Custom-designed Irpinia kitchen, pot lights, designer light fixtures**
Location
State ON
County Toronto
Community High Park-Swansea
Area Toronto
Rooms
Basement None
Kitchen 1
Interior
Interior Features Other
Cooling Central Air
Inclusions Miele stainless steel gas cooktop, Miele stainless steel oven, Miele stainless steel Microwave, stainless steel wine fridge, range hood, Miele stacked washer and dryer, Louvolite electric blinds in Master, electric BBQ, designer draperies & Light fixtures
Laundry In-Suite Laundry
Exterior
Parking Features Other
Garage Spaces 2.0
Exposure South
Lited by ROYAL LEPAGE REAL ESTATE SERVICES LTD.

