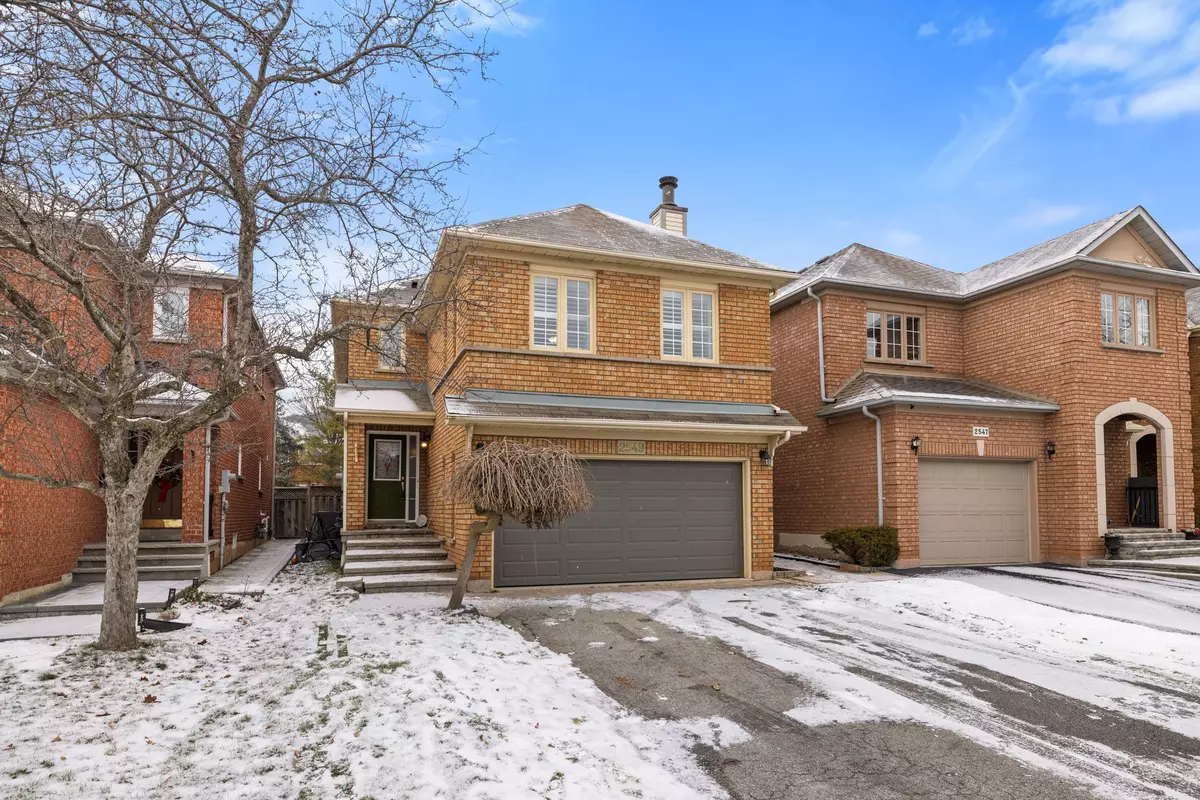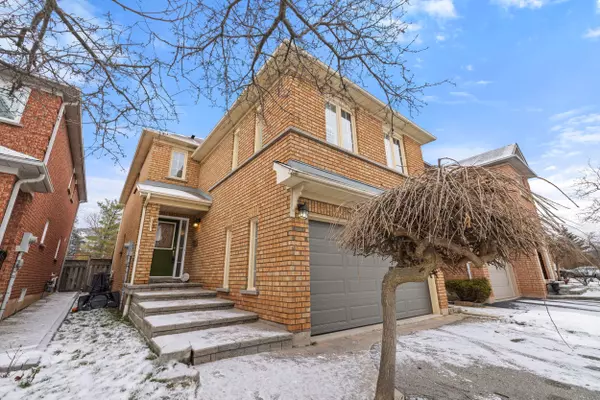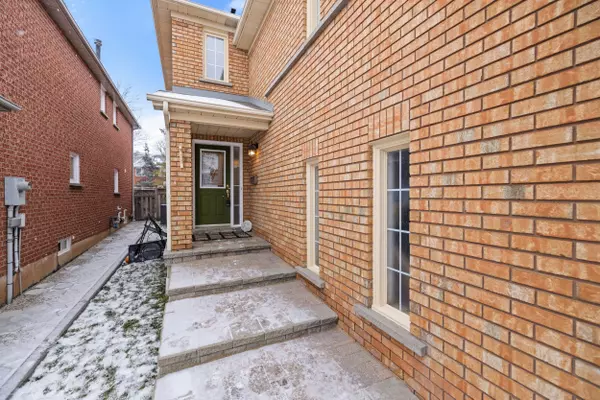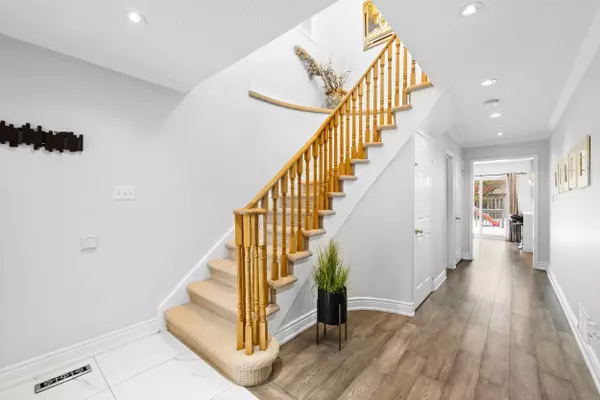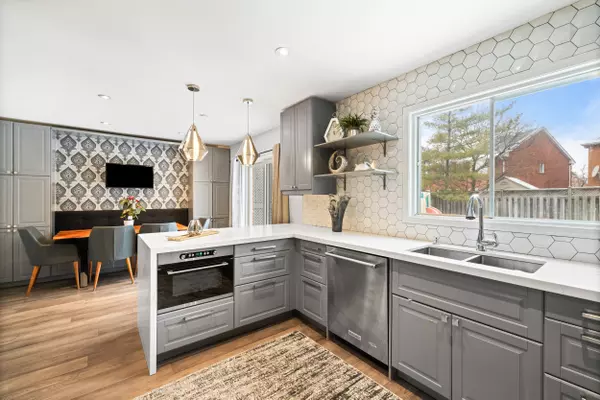REQUEST A TOUR If you would like to see this home without being there in person, select the "Virtual Tour" option and your agent will contact you to discuss available opportunities.
In-PersonVirtual Tour
$ 1,499,000
Est. payment /mo
New
2549 Scarth CT Mississauga, ON L5M 5L2
4 Beds
4 Baths
UPDATED:
02/06/2025 04:16 AM
Key Details
Property Type Single Family Home
Sub Type Detached
Listing Status Active
Purchase Type For Sale
Approx. Sqft 2500-3000
Subdivision Central Erin Mills
MLS Listing ID W11959059
Style 2-Storey
Bedrooms 4
Annual Tax Amount $6,740
Tax Year 2024
Property Description
This impeccably renovated detached home, located in the highly desirable John Fraser School District, boasts over $400,000 in upgrades, high-end finishes, and exceptional attention to detail. Move-in ready and thoughtfully designed for modern living, the main floor features elegant engineered hardwood floors, recessed lighting, and stylish fixtures. The chef-inspired kitchen, designed by Property Brothers contractors, includes custom cabinetry, a quartz waterfall countertop, a 3D backsplash, and added storage with a custom bench and pantry.The spacious family room, complete with a cozy fireplace, is perfect for creating lasting family memories. Upstairs, all bedrooms feature updated luxury vinyl flooring, while the fully renovated basement offers a versatile space for a rec room, gym, or office. Luxurious, spa-inspired bathrooms, new high-efficiency appliances, and California shutters enhance the homes refined aesthetic.The exterior features a new garage door, a large deck ideal for outdoor entertaining, and a spacious backyard, perfect for creating your private oasis. This turnkey home, with its meticulous design and prime location, is ready for you to enjoy and make your own.
Location
State ON
County Peel
Community Central Erin Mills
Area Peel
Rooms
Family Room Yes
Basement Finished
Kitchen 1
Separate Den/Office 1
Interior
Interior Features Storage, In-Law Capability
Cooling Central Air
Exterior
Exterior Feature Deck, Privacy
Parking Features Private Double
Garage Spaces 6.0
Pool None
View Garden, Trees/Woods
Roof Type Shingles
Lot Frontage 32.11
Lot Depth 126.5
Total Parking Spaces 6
Building
Foundation Concrete
Others
Security Features Carbon Monoxide Detectors,Smoke Detector
Listed by RIGHT AT HOME REALTY

