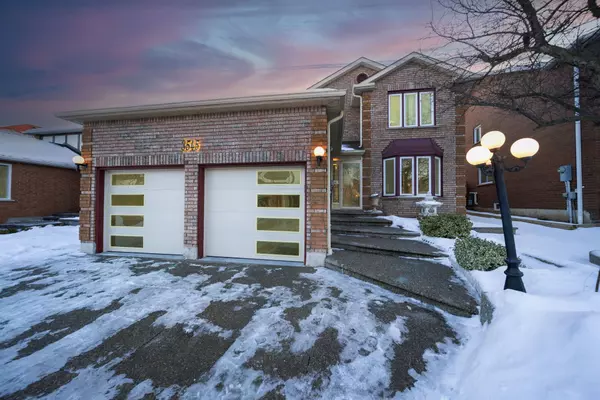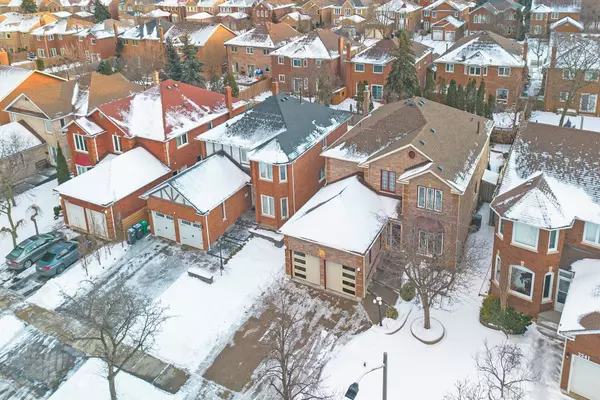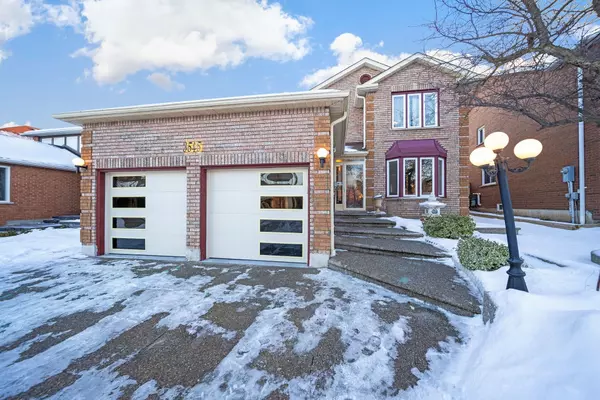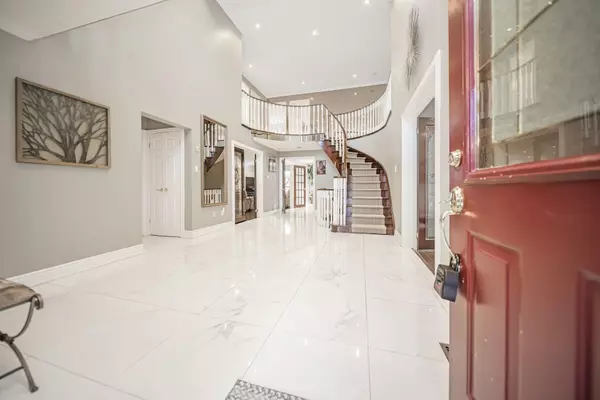REQUEST A TOUR If you would like to see this home without being there in person, select the "Virtual Tour" option and your agent will contact you to discuss available opportunities.
In-PersonVirtual Tour
$ 1,849,000
Est. payment /mo
New
3545 Marmac CRES Mississauga, ON L5L 5A4
5 Beds
4 Baths
UPDATED:
02/06/2025 07:08 PM
Key Details
Property Type Single Family Home
Sub Type Detached
Listing Status Active
Purchase Type For Sale
Approx. Sqft 3000-3500
Subdivision Erin Mills
MLS Listing ID W11959182
Style 2-Storey
Bedrooms 5
Annual Tax Amount $9,116
Tax Year 2024
Property Description
Exquisite 4-Bedroom Executive Home in Erin Mills Welcome to 3545 Marmac, a beautifully upgraded 4-bedroom executive home on a spacious lot in the sought-after Erin Mills neighborhood. Designed for both comfortable family living and sophisticated entertaining, this home blends modern elegance with everyday functionality. Main Level: A grand foyer with a sweeping staircase and gleaming white tile sets the stage. Rich, dark floors flow through the family and living rooms, where a custom-built bar adds a luxurious touch. The chef-inspired kitchen features sleek granite countertops, tile flooring, and a bright breakfast area overlooking the private backyard. A stylish two-piece powder room and a room with garage access complete this level. Four spacious bedrooms, including an impressive master suite, await upstairs. The newly renovated master ensuite offers a spa-like retreat with modern tile, double vanities, a deep soaker tub, and a walk-in shower. The master bedroom also boasts a private walkout to an indoor balcony. A second full bathroom features double sinks and a stand-up shower. The homes stunning curb appeal includes a landscaped front yard, exposed aggregate driveway, and a charming enclosed porch. The garage provides ample storage with built-in lofts. The backyard is an entertainers dream with a large gazebo for 12 guests, a separate BBQ gazebo with a direct gas line, a hidden storage shed, and a sprinkler system. Tall cedars offer natural privacy. Perfect for entertaining, the fully finished basement includes a custom bar, a washroom, and a flexible space for an office, gym, or extra bedroom. Practical upgrades include a new electrical panel, a spacious cold room, and a renovated laundry room with ample storage. Minutes from Highways 403, QEW, and 407, this home offers easy commuting and proximity to top-rated schools, parks, shopping, and public transit. 3545 Marmac is more than just a home its a lifestyle. Don't miss the opportunity to make it yours
Location
State ON
County Peel
Community Erin Mills
Area Peel
Zoning Res
Rooms
Family Room Yes
Basement Finished
Kitchen 1
Separate Den/Office 1
Interior
Interior Features Water Heater
Cooling Central Air
Inclusions All existing electrical light fixtures, window covers, all kitchen appliances, washer and dryer.
Exterior
Parking Features Private
Garage Spaces 8.0
Pool None
Roof Type Asphalt Shingle
Lot Frontage 45.2
Lot Depth 121.49
Total Parking Spaces 8
Building
Foundation Concrete
Others
Senior Community Yes
Listed by RE/MAX REAL ESTATE CENTRE INC.





