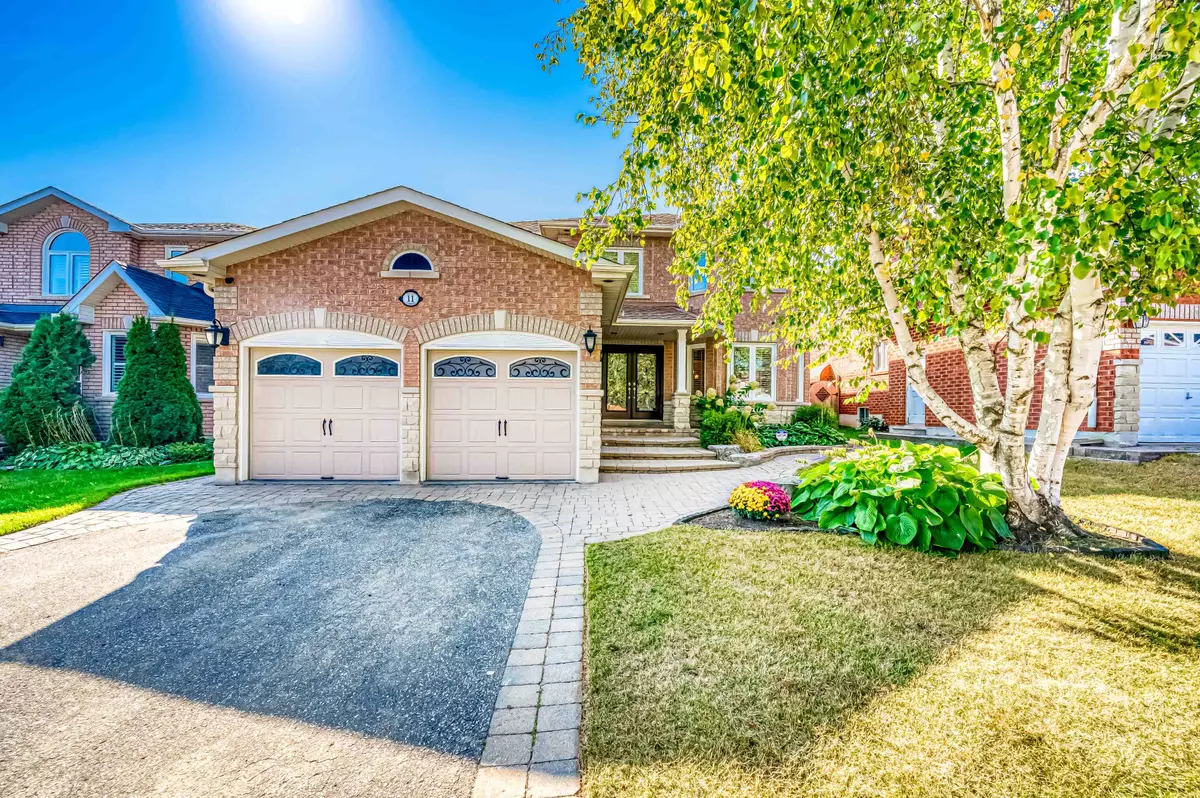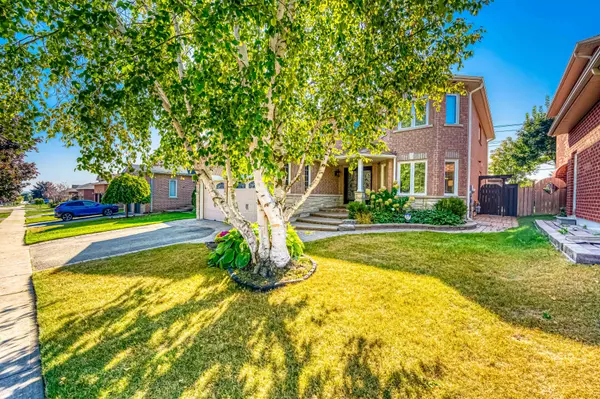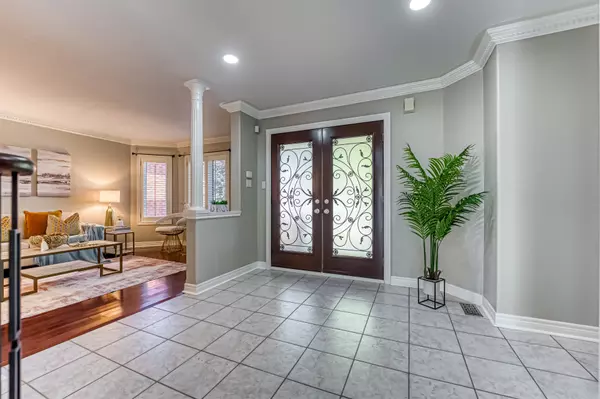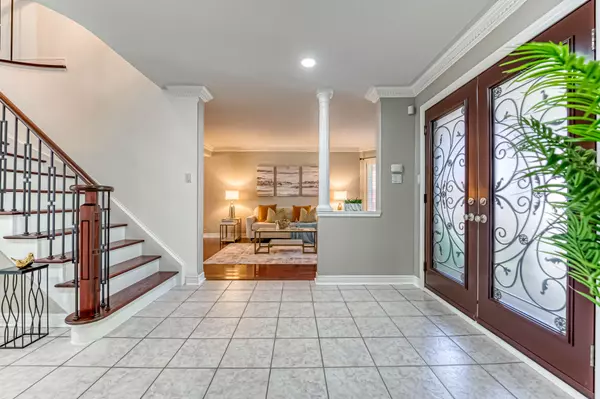11 Saint AVE Bradford West Gwillimbury, ON L3Z 3E6
4 Beds
4 Baths
UPDATED:
02/06/2025 01:04 PM
Key Details
Property Type Single Family Home
Sub Type Detached
Listing Status Active
Purchase Type For Sale
Subdivision Bradford
MLS Listing ID N11959221
Style 2-Storey
Bedrooms 4
Annual Tax Amount $6,731
Tax Year 2024
Property Description
Location
State ON
County Simcoe
Community Bradford
Area Simcoe
Rooms
Family Room Yes
Basement Apartment, Separate Entrance
Kitchen 2
Separate Den/Office 2
Interior
Interior Features Accessory Apartment, Auto Garage Door Remote, Central Vacuum, Carpet Free, Storage, Sump Pump, Water Softener, Water Heater Owned, Upgraded Insulation
Cooling Central Air
Fireplaces Type Family Room
Fireplace Yes
Heat Source Gas
Exterior
Exterior Feature Hot Tub, Landscaped, Lawn Sprinkler System, Paved Yard
Parking Features Private Double
Garage Spaces 3.0
Pool Inground
Roof Type Asphalt Shingle
Lot Frontage 49.21
Lot Depth 124.67
Total Parking Spaces 5
Building
Unit Features Fenced Yard,Library,Park,Place Of Worship,Public Transit,Rec./Commun.Centre
Foundation Poured Concrete
Others
Security Features Alarm System,Carbon Monoxide Detectors,Smoke Detector





