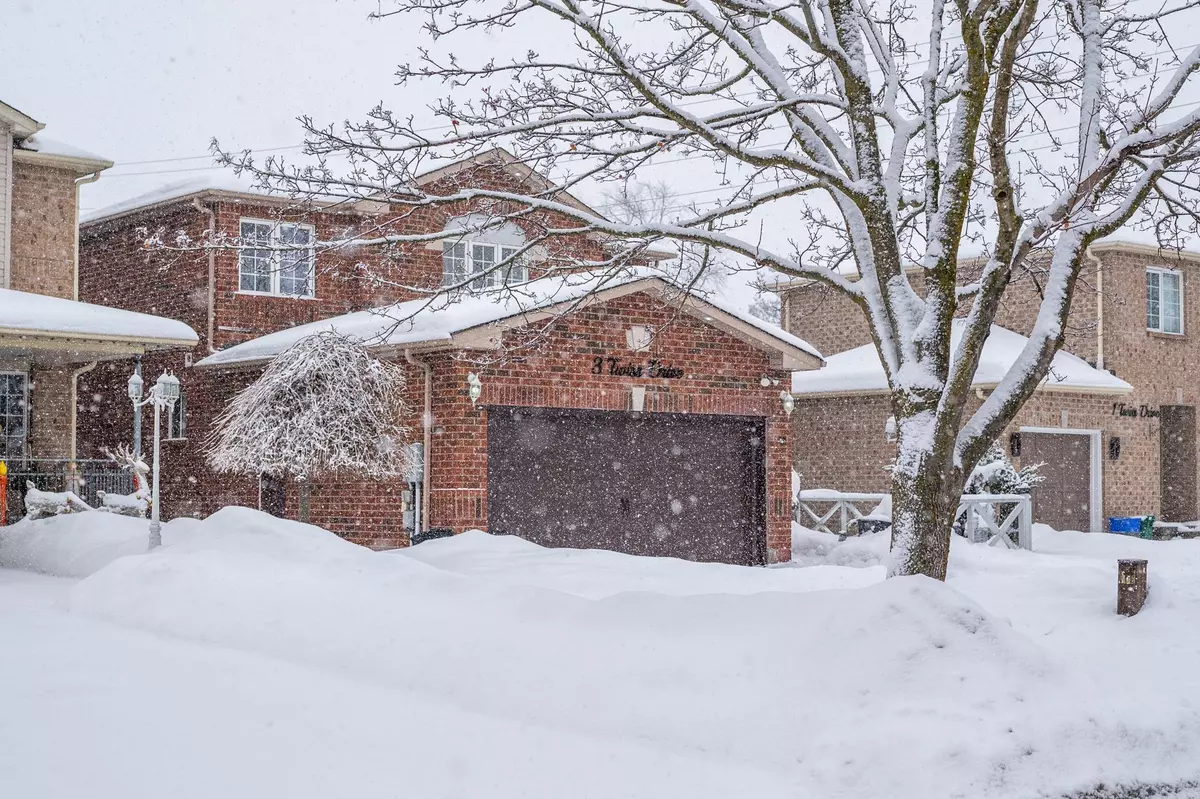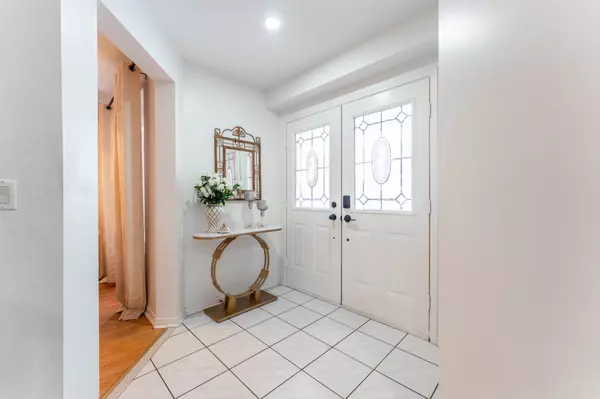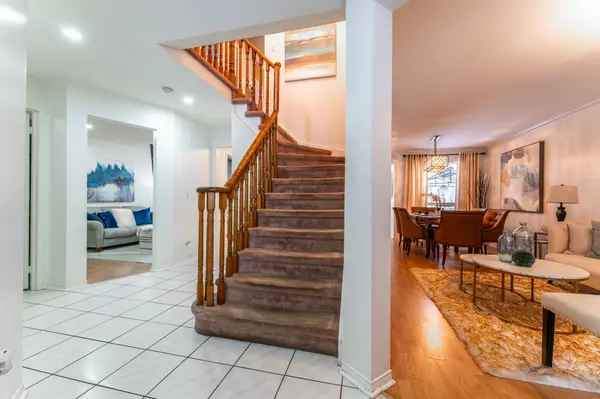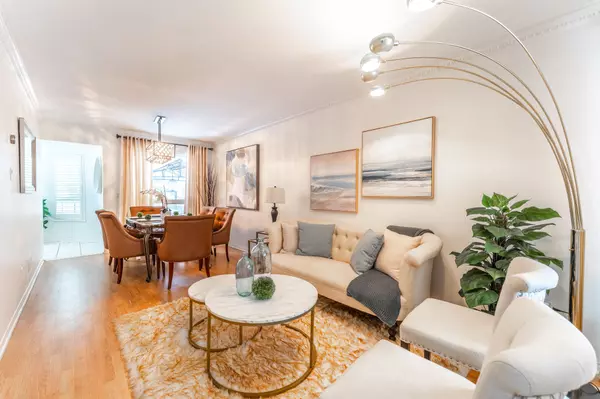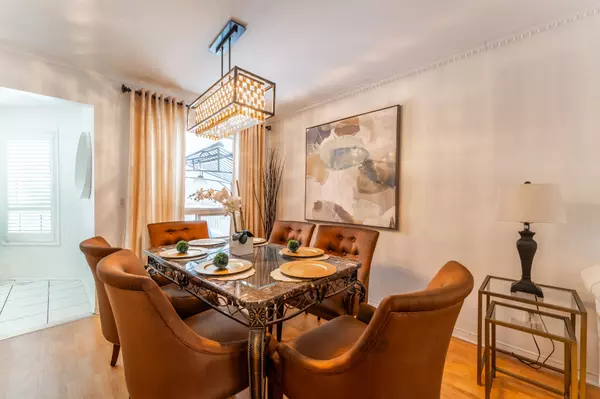REQUEST A TOUR If you would like to see this home without being there in person, select the "Virtual Tour" option and your agent will contact you to discuss available opportunities.
In-PersonVirtual Tour
$ 850,000
Est. payment /mo
New
3 Twiss DR Barrie, ON L4N 8P3
4 Beds
3 Baths
UPDATED:
02/06/2025 09:18 PM
Key Details
Property Type Single Family Home
Sub Type Detached
Listing Status Active
Purchase Type For Sale
Subdivision Holly
MLS Listing ID S11959289
Style 2-Storey
Bedrooms 4
Annual Tax Amount $4,994
Tax Year 2025
Property Description
Builders model home on a Premium lot with no neighbours behind, private yard, and backing Bear Creek! Well cared for and maintained by Original Owners. Beautiful 4 bedroom, 3 bathroom all Brick Detached Home in Prime South End location Of Barrie. Renovated kitchen with extended Granite Counters, backsplash and stainless steel appliances. Spacious open concept kitchen and eat in breakfast area with walkout to deck and fully fenced backyard. Additional separate rear deck, great for entertaining. Sun filled Family room with large window, pot lights and cozy fireplace. Separate formal living and dining with laminate floors and crown moulding. 4 large bedrooms, master bedroom with renovated 4pc ensuite bath and large walk-in closet. Exterior pot lights, Double car garage and 4 car driveway. Location, location in Barrie's south end. Family friendly neighbourhood, close to school, parks, trails, transit, recreation centre, shops, stores and amenities. Just minutes and Easy access to highway 400.
Location
State ON
County Simcoe
Community Holly
Area Simcoe
Rooms
Family Room Yes
Basement Full, Unfinished
Kitchen 1
Interior
Interior Features None
Cooling Central Air
Inclusions Stainless Steel fridge, stove, dishwasher, washer, dryer, all light fixtures, all window coverings, EV charger, garage door opener and remotes
Exterior
Parking Features Private Double
Garage Spaces 6.0
Pool None
Roof Type Asphalt Shingle
Lot Frontage 39.37
Lot Depth 108.79
Total Parking Spaces 6
Building
Foundation Poured Concrete
Listed by RE/MAX PROFESSIONALS INC.

