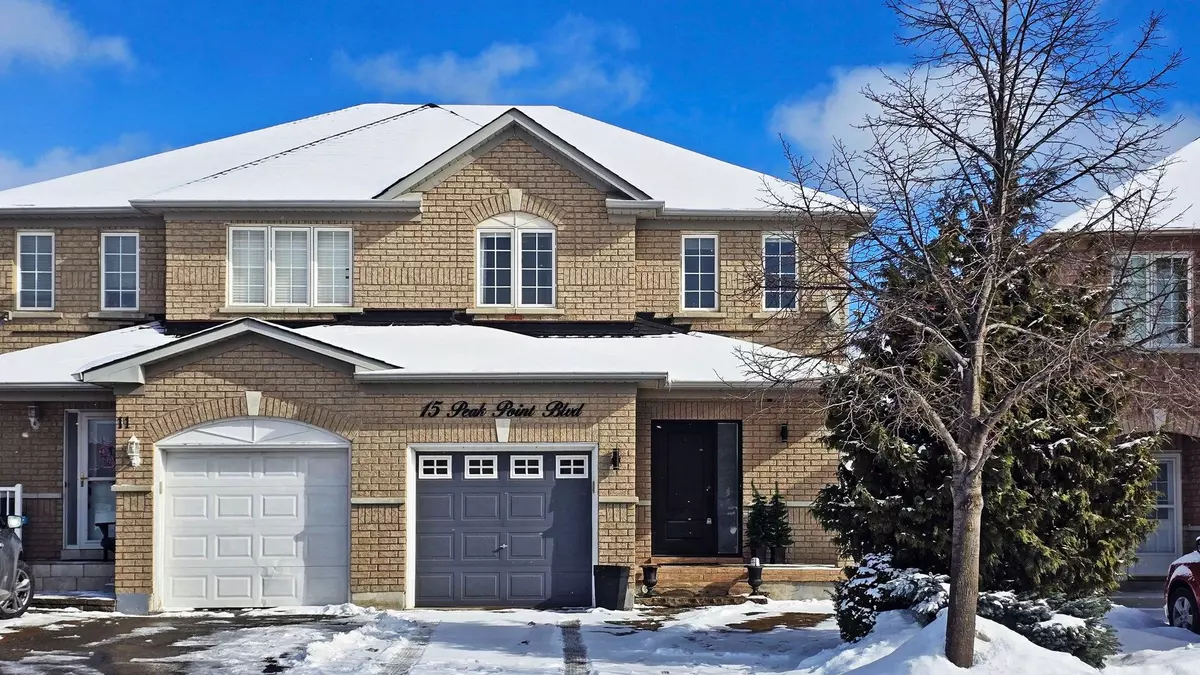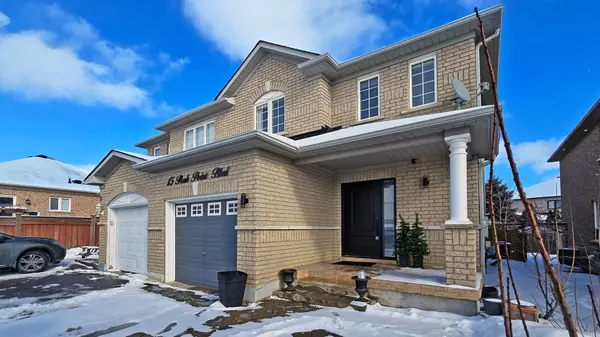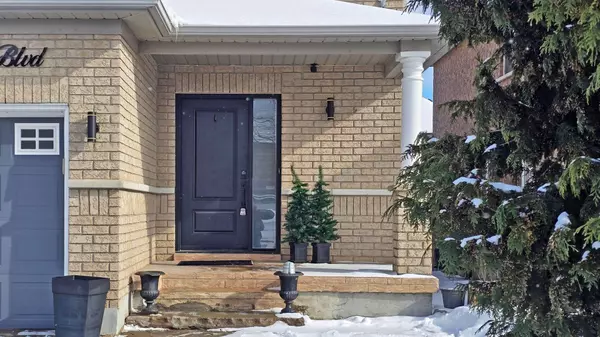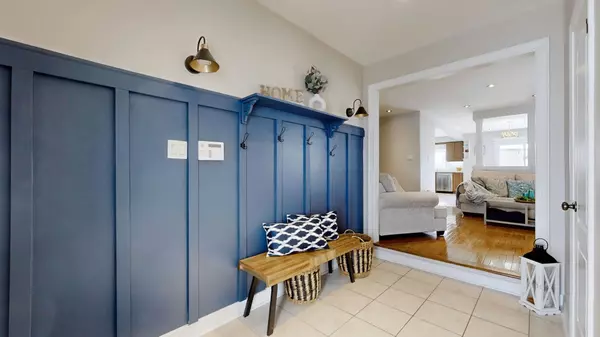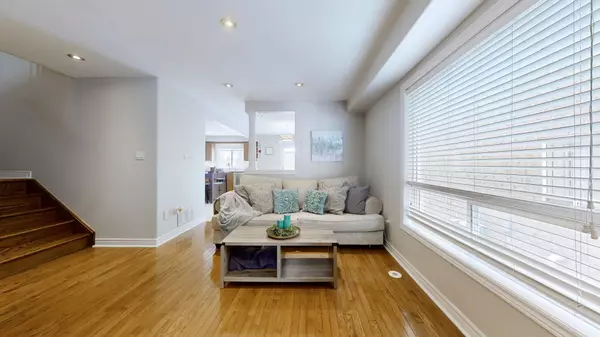15 Peak Point BLVD Vaughan, ON L6A 3T9
3 Beds
4 Baths
UPDATED:
02/06/2025 02:27 PM
Key Details
Property Type Single Family Home
Sub Type Semi-Detached
Listing Status Active
Purchase Type For Sale
Subdivision Rural Vaughan
MLS Listing ID N11959401
Style 2-Storey
Bedrooms 3
Annual Tax Amount $3,918
Tax Year 2024
Property Description
Location
State ON
County York
Community Rural Vaughan
Area York
Rooms
Family Room No
Basement Finished
Kitchen 1
Interior
Interior Features Bar Fridge, Carpet Free, Central Vacuum, Water Heater
Cooling Central Air
Fireplace No
Heat Source Gas
Exterior
Exterior Feature Deck
Parking Features Private
Garage Spaces 2.0
Pool None
Roof Type Shingles
Lot Frontage 26.25
Lot Depth 98.43
Total Parking Spaces 3
Building
Unit Features Fenced Yard,Park,Public Transit,School
Foundation Concrete
Others
Security Features Carbon Monoxide Detectors,Smoke Detector

