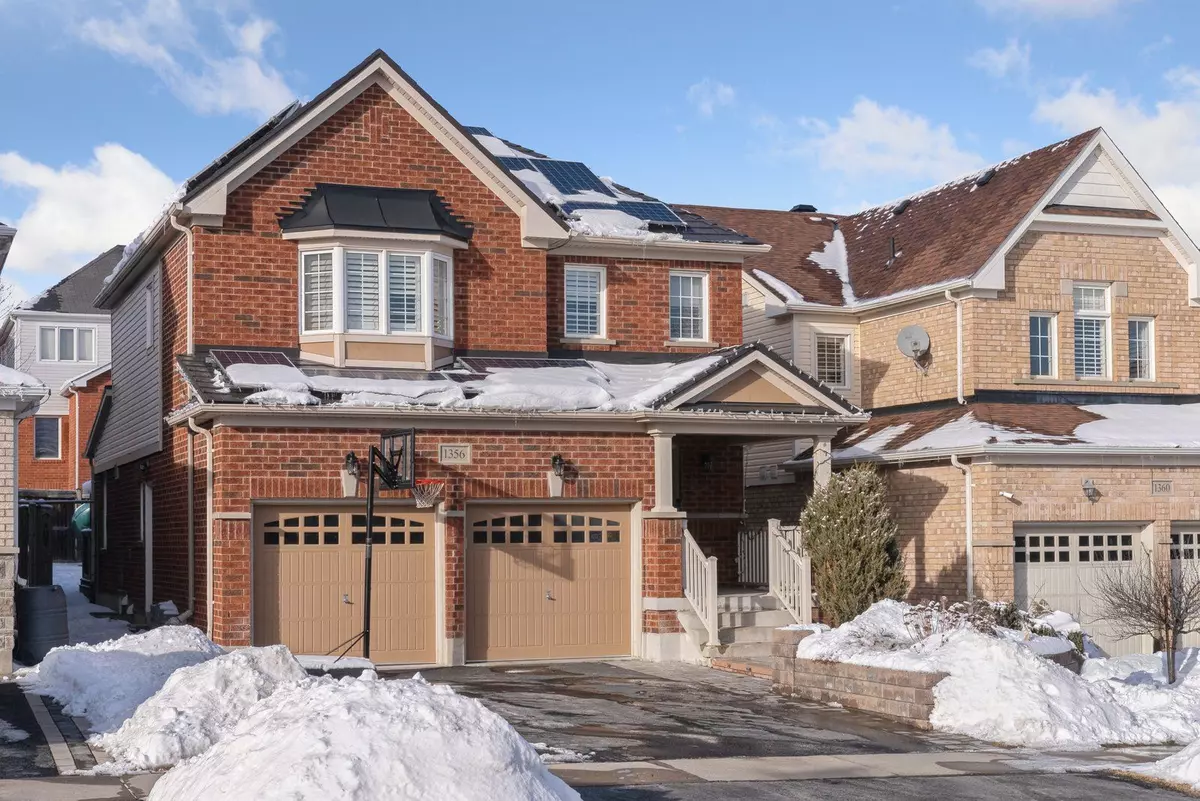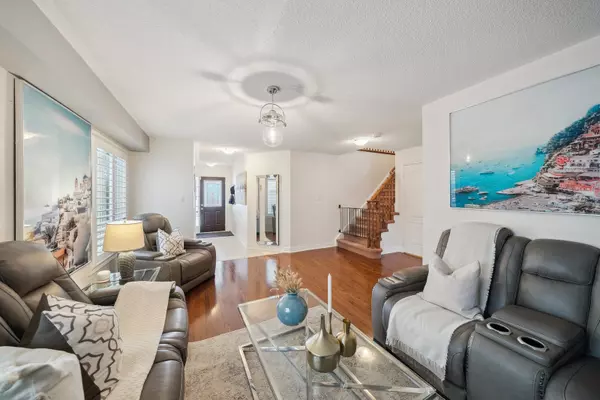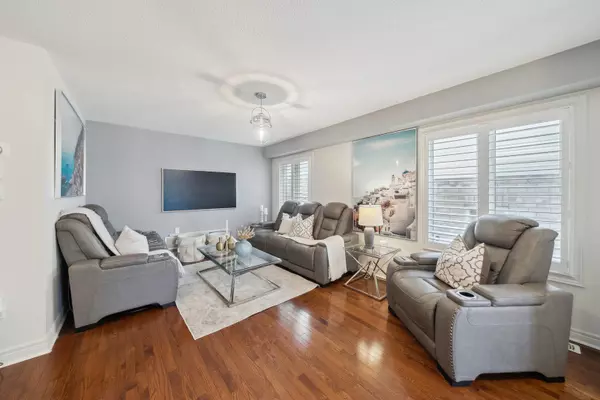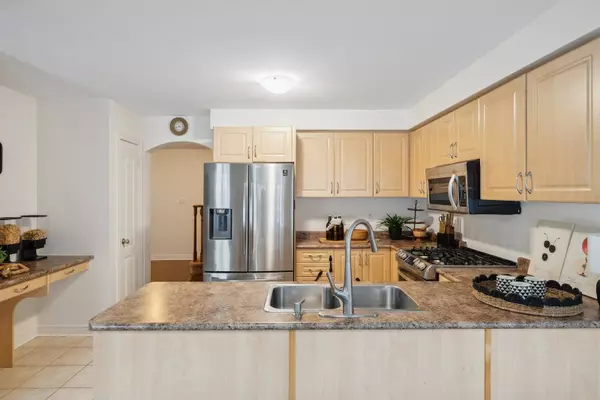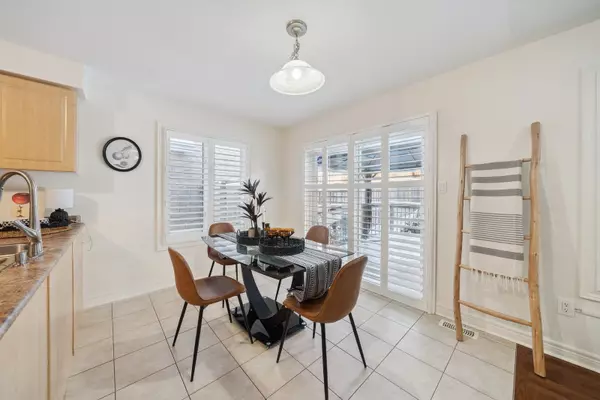REQUEST A TOUR If you would like to see this home without being there in person, select the "Virtual Tour" option and your agent will contact you to discuss available opportunities.
In-PersonVirtual Tour
$ 1,125,000
Est. payment /mo
New
1356 Kenmark AVE Oshawa, ON L1K 0N3
6 Beds
4 Baths
UPDATED:
02/06/2025 05:22 PM
Key Details
Property Type Single Family Home
Sub Type Detached
Listing Status Active
Purchase Type For Sale
Subdivision Taunton
MLS Listing ID E11959340
Style 2-Storey
Bedrooms 6
Annual Tax Amount $6,357
Tax Year 2024
Property Description
Step into this spacious 3 bedroom home, offering 1831 square feet of above-grade living space PLUS legal 2-bedroom basement apartment, ideal for generating rental income or accommodating extended family. Situated in a desirable Oshawa neighbourhood, this property shines with its versatile layout. The main floor boasts a bright and airy open-concept design. Generous living/dining area, perfect for entertaining, while the family-sized kitchen offers ample counter space and storage, making meal prep a breeze. Upstairs, you'll find three spacious bedrooms, including a primary suite with plenty of closet space. The separate entrance leads to a fully finished basement apartment featuring two bedrooms, a modern kitchen, a cozy living area and bathroom. Outside, enjoy a private backyard perfect for summer barbeques, kids' play or simply relaxing. Located close to schools, parks, shopping, and transit, this home offers the perfect mix of convenience and comfort. Don't miss out on this rare opportunity!
Location
State ON
County Durham
Community Taunton
Area Durham
Zoning R1-E(17)
Rooms
Family Room Yes
Basement Apartment, Separate Entrance
Kitchen 2
Separate Den/Office 3
Interior
Interior Features In-Law Suite
Cooling Central Air
Exterior
Parking Features Private
Garage Spaces 4.0
Pool None
Roof Type Metal
Lot Frontage 36.09
Lot Depth 119.75
Total Parking Spaces 4
Building
Foundation Concrete
Others
Senior Community Yes
Listed by CINDY & CRAIG REAL ESTATE LTD.

