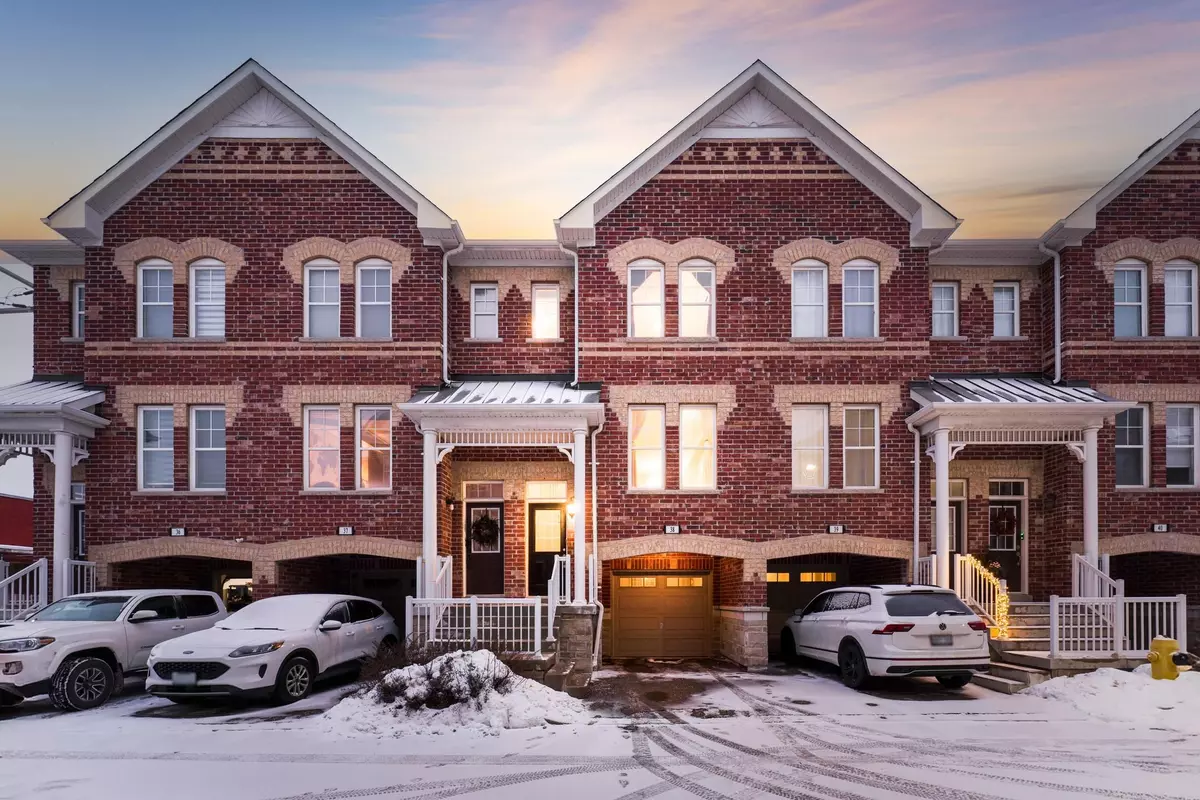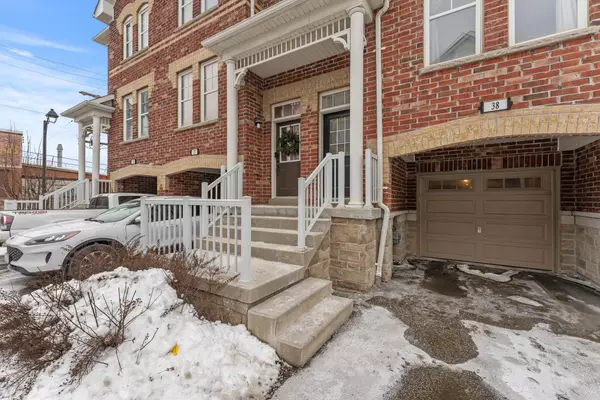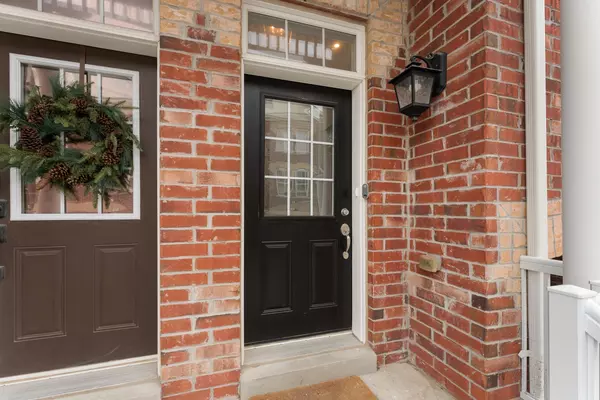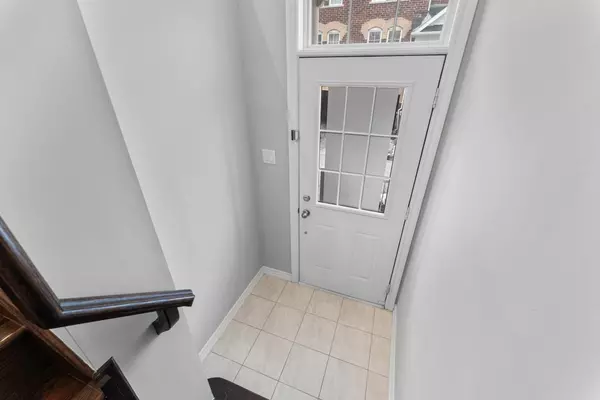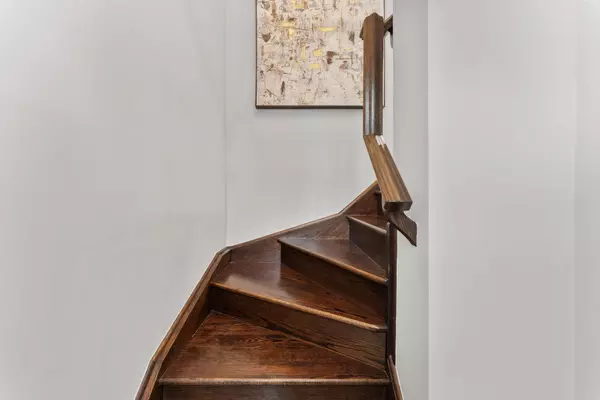10 Porter AVE W #38 Vaughan, ON L4L 0H1
3 Beds
3 Baths
UPDATED:
02/06/2025 04:01 PM
Key Details
Property Type Townhouse
Sub Type Att/Row/Townhouse
Listing Status Active
Purchase Type For Sale
Approx. Sqft 1500-2000
Subdivision West Woodbridge
MLS Listing ID N11959365
Style 3-Storey
Bedrooms 3
Annual Tax Amount $4,111
Tax Year 2024
Property Description
Location
State ON
County York
Community West Woodbridge
Area York
Rooms
Family Room Yes
Basement Unfinished
Kitchen 1
Interior
Interior Features Auto Garage Door Remote
Cooling Central Air
Inclusions S/S Fridge, Range, Hood Fan, Dishwasher, Washer/Dryer, Included Light Fixtures, Window Coverings, Custom Couch in Basement, Weber BBQ w/gas line.
Exterior
Parking Features Private
Garage Spaces 2.0
Pool None
Roof Type Shingles
Lot Frontage 16.11
Lot Depth 69.8
Total Parking Spaces 2
Building
Foundation Concrete
Others
Monthly Total Fees $244
ParcelsYN Yes

