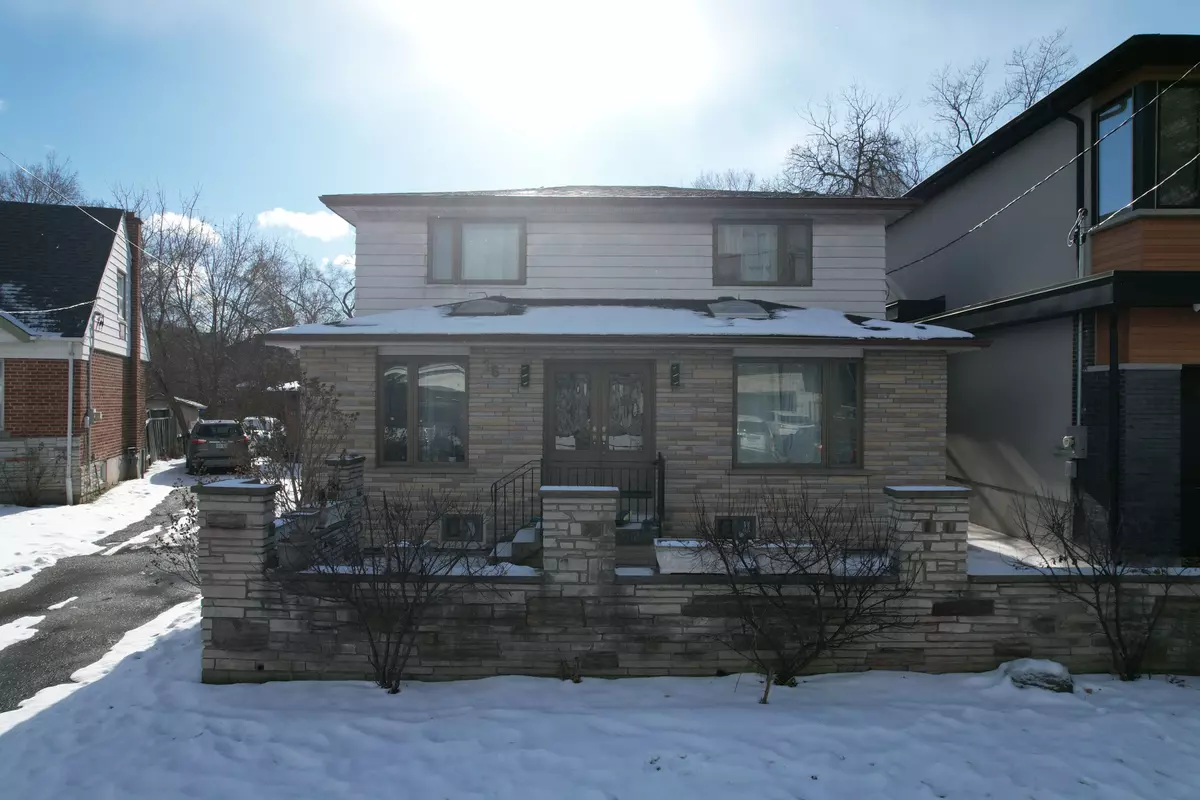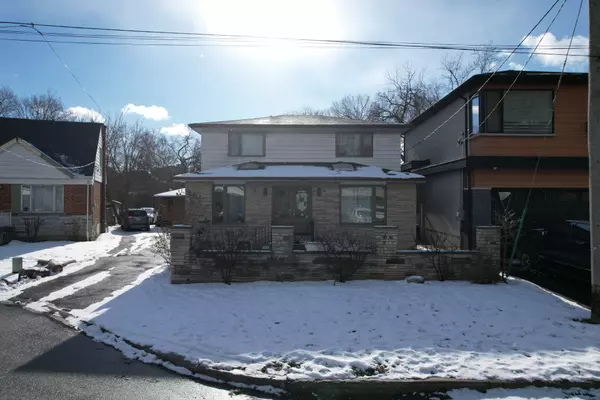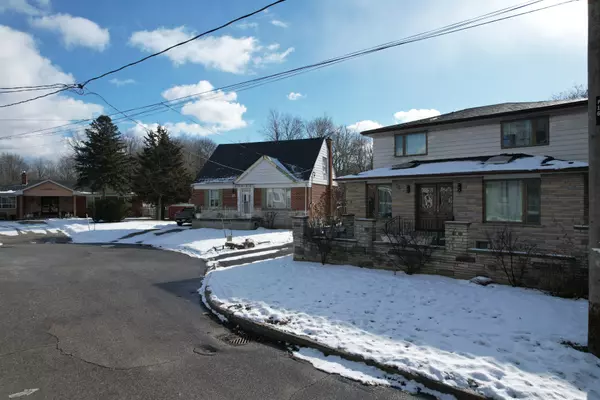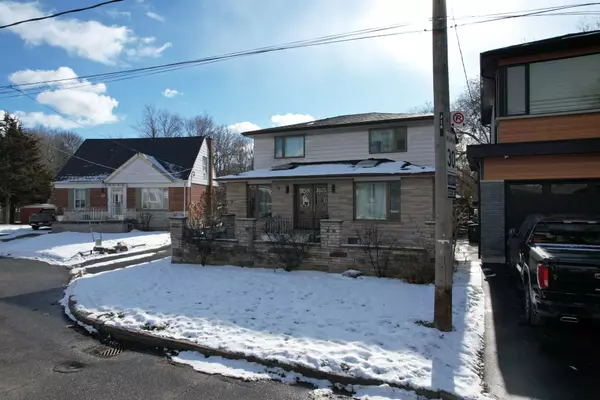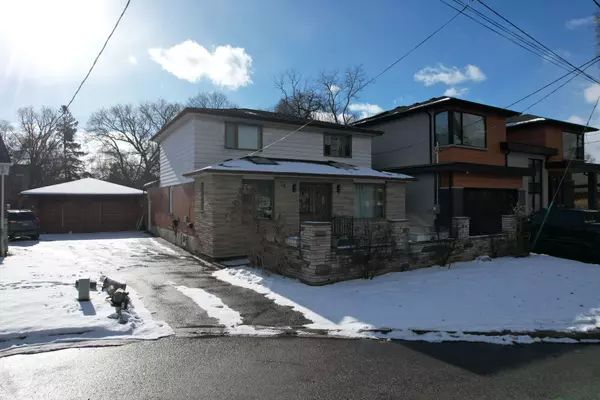16 Fox PT Toronto W04, ON M6M 3B2
7 Beds
4 Baths
UPDATED:
02/06/2025 02:15 PM
Key Details
Property Type Single Family Home
Sub Type Detached
Listing Status Active
Purchase Type For Sale
Subdivision Brookhaven-Amesbury
MLS Listing ID W11959341
Style 2-Storey
Bedrooms 7
Annual Tax Amount $4,871
Tax Year 2024
Property Description
Location
State ON
County Toronto
Community Brookhaven-Amesbury
Area Toronto
Rooms
Family Room No
Basement Finished, Separate Entrance
Kitchen 3
Separate Den/Office 2
Interior
Interior Features Carpet Free
Cooling Central Air
Inclusions Included with the property are stainless steel stove, fridge, dishwasher, and washer/dryer on the upper floor; stainless steel fridge, stove, and washer/dryer on the main floor; and fridge, stove, and washer/dryer in the basement.Upper Flr: S/S Stove, Fridge, Dishwasher, Washer/Dryer. Main Flr: S/S Fridge & Stove, Washer/Dryer. Bsmnt: Fridge, Stove, Washer/Dryer. All Elfs, Window Coverings. Furnace, A/C.
Exterior
Parking Features Available
Garage Spaces 7.0
Pool None
Roof Type Unknown
Lot Frontage 45.0
Lot Depth 153.38
Total Parking Spaces 7
Building
Foundation Unknown

