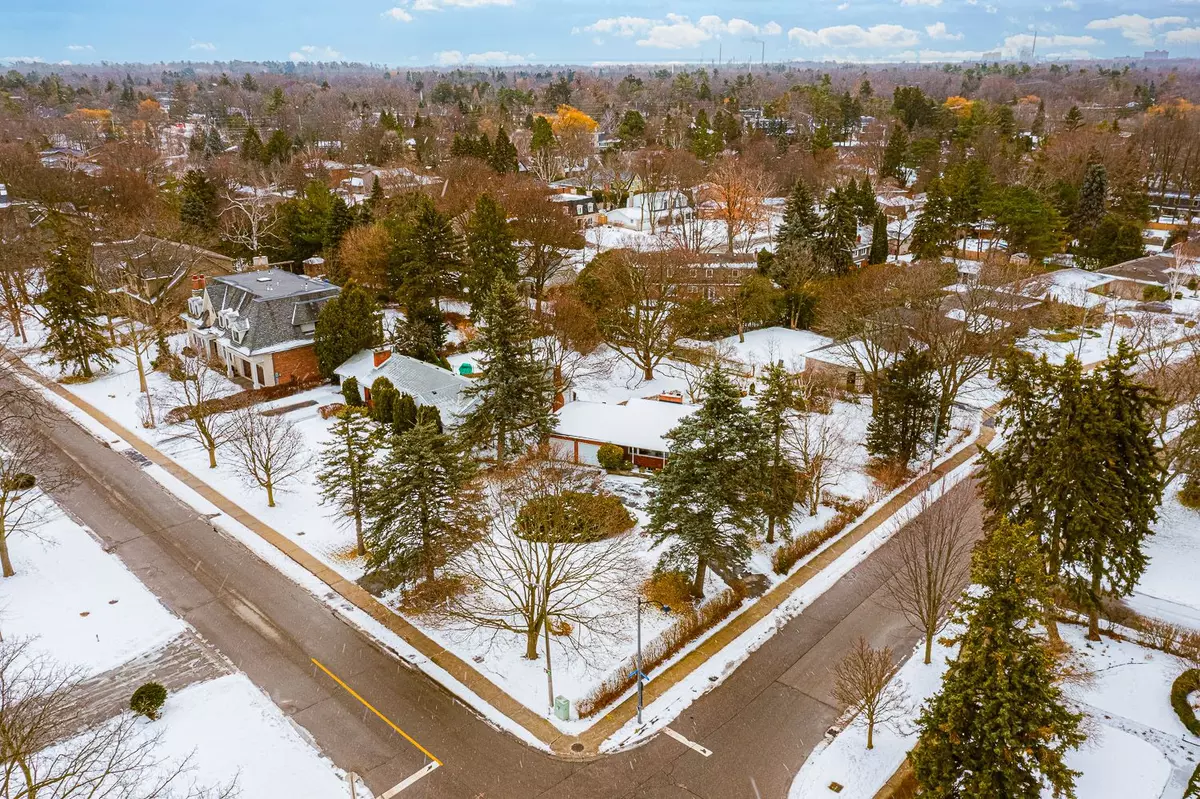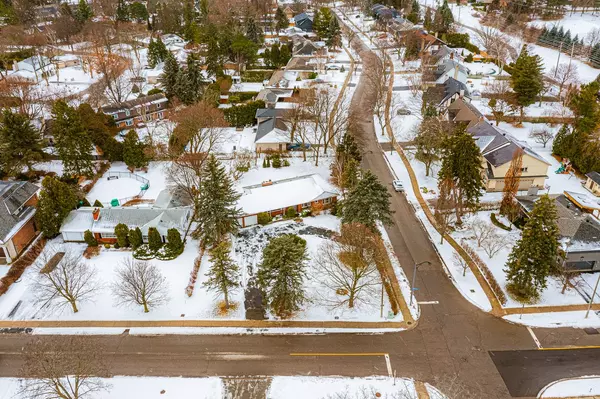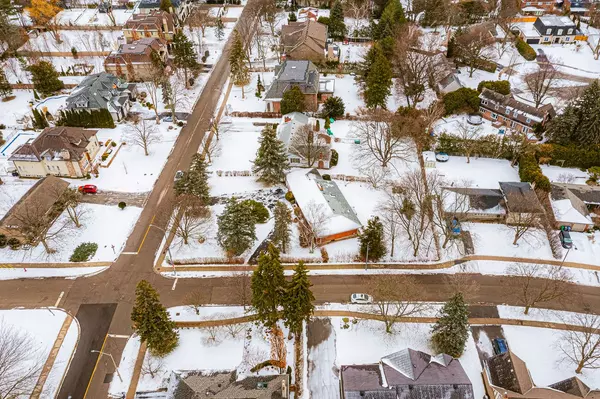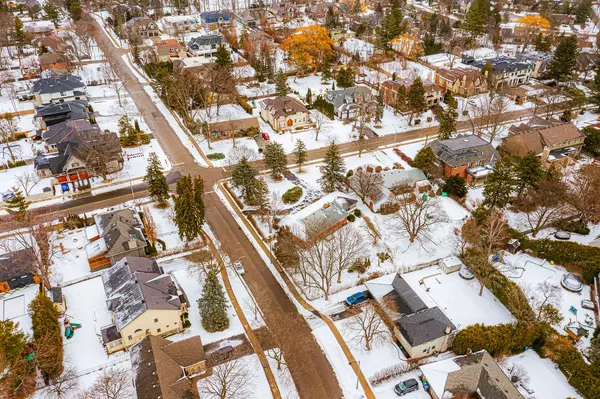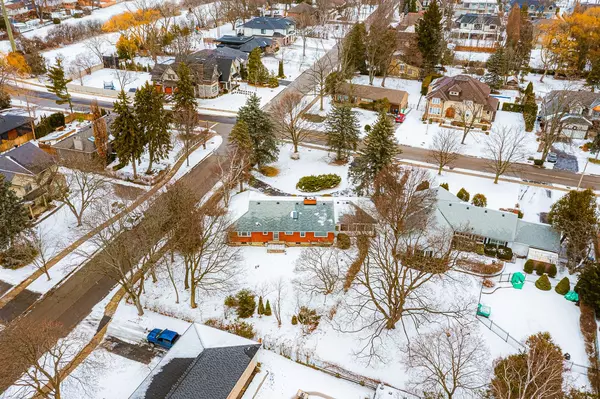REQUEST A TOUR If you would like to see this home without being there in person, select the "Virtual Tour" option and your agent will contact you to discuss available opportunities.
In-PersonVirtual Tour
$ 1,499,999
Est. payment /mo
New
1488 Woodeden DR Mississauga, ON L5H 2T9
3 Beds
3 Baths
UPDATED:
02/06/2025 02:22 PM
Key Details
Property Type Single Family Home
Sub Type Detached
Listing Status Active
Purchase Type For Sale
Subdivision Lorne Park
MLS Listing ID W11959378
Style Bungalow
Bedrooms 3
Annual Tax Amount $11,653
Tax Year 2024
Property Description
Prime Corner Lot in Prestigious Lorne Park! Calling all investors and builders! This expansive corner lot in the coveted Lorne Park community offers endless potential to create a stunning custom home or remodel. Surrounded by luxury properties and close to top schools, parks, and amenities, this is your chance to build a true show-stopper. Dont miss out! Property is being sold AS IS CONDITION.
Location
State ON
County Peel
Community Lorne Park
Area Peel
Rooms
Family Room Yes
Basement Finished
Kitchen 1
Interior
Interior Features Other, None, Primary Bedroom - Main Floor
Cooling Window Unit(s)
Inclusions ALL APPLIANCES TO BE INCLUDED. SOLD AS IS CONDITION
Exterior
Parking Features Available, Circular Drive
Garage Spaces 8.0
Pool None
Roof Type Asphalt Shingle
Lot Frontage 100.0
Lot Depth 187.42
Total Parking Spaces 8
Building
Foundation Concrete
Listed by RE/MAX NOBLECORP REAL ESTATE

