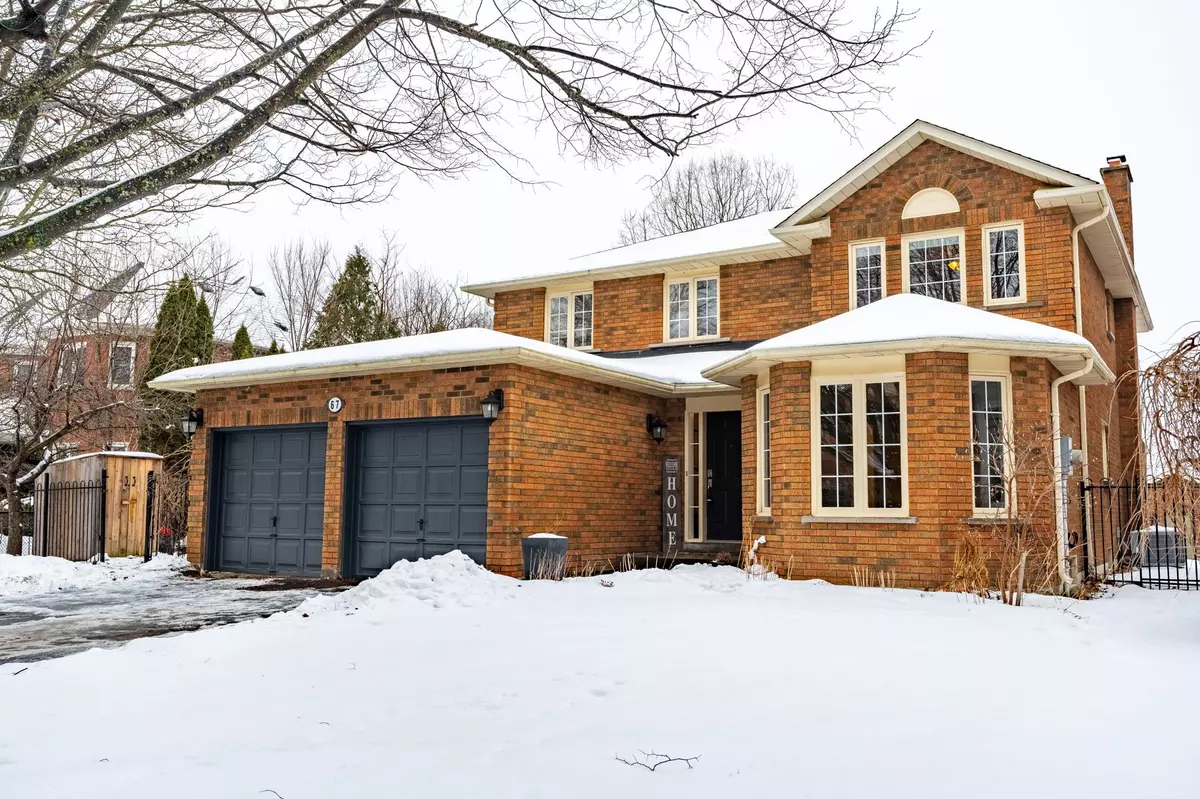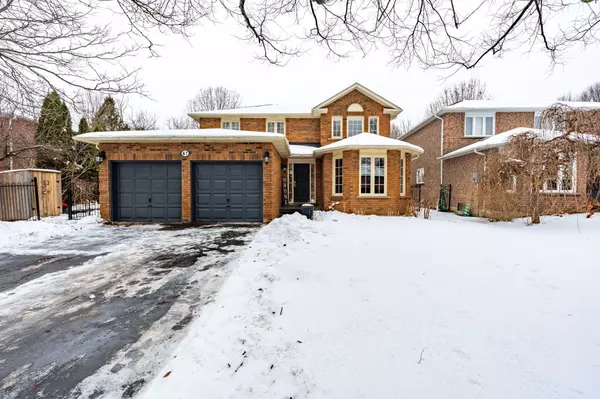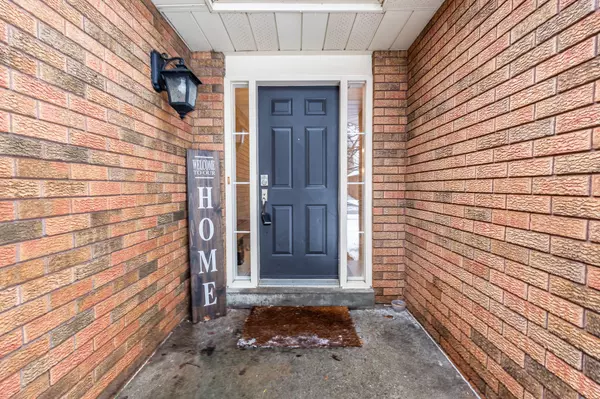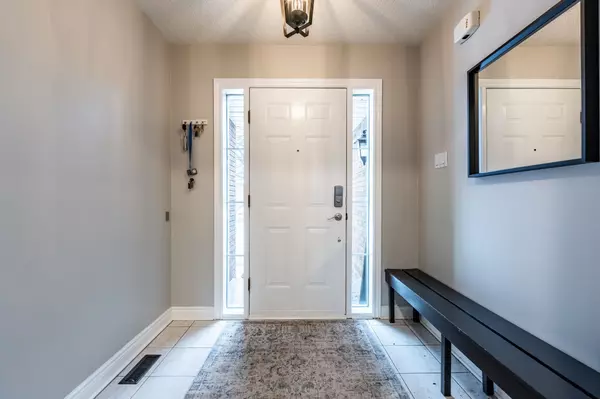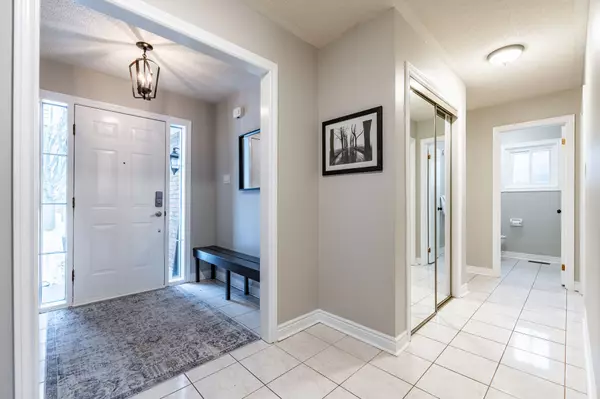REQUEST A TOUR If you would like to see this home without being there in person, select the "Virtual Tour" option and your agent will contact you to discuss available opportunities.
In-PersonVirtual Tour
$ 1,099,000
Est. payment /mo
New
67 Laurendale AVE Hamilton, ON L0R 2H3
4 Beds
3 Baths
UPDATED:
02/06/2025 04:57 PM
Key Details
Property Type Single Family Home
Sub Type Detached
Listing Status Active
Purchase Type For Sale
Approx. Sqft 2500-3000
Subdivision Waterdown
MLS Listing ID X11959776
Style 2-Storey
Bedrooms 4
Annual Tax Amount $7,873
Tax Year 2024
Property Description
A Backyard Your Kids Will Thank You For! Imagine stepping into your own private retreatthis rare 173-foot premium lot backs onto a peaceful greenspace and pond, offering a stunning natural backdrop for family memories. Whether its morning coffee with birdsong, summer barbecues under the open sky, or kids exploring the great outdoors right in their backyard, this home delivers space, privacy, and tranquillity. Located in the sought-after East Waterdown community, this neighbourhood is a dream for growing families. Top-rated schools, the new Flamborough YMCA, Memorial Park, and historic Waterdown Village are all within easy reach, making life here both convenient and vibrant. Inside, the home welcomes you with a bright, spacious layout designed for family livingfrom the oversized kitchen with oak cabinetry and a pantry (finally, enough storage!) to the inviting foyer with its elegant spiral staircase. The generous principal rooms provide plenty of space for gatherings, while the primary suite offers a peaceful escape with a walk-in closet and ensuite bath. Dont just take our word for itwalk the property and experience the space for yourself! And be sure to check out the multimedia section for full tours and photos.
Location
State ON
County Hamilton
Community Waterdown
Area Hamilton
Rooms
Family Room Yes
Basement Unfinished
Kitchen 1
Interior
Interior Features None
Cooling Central Air
Fireplaces Type Wood
Fireplace Yes
Heat Source Gas
Exterior
Exterior Feature Hot Tub, Deck
Parking Features Front Yard Parking
Garage Spaces 4.0
Pool None
Roof Type Asphalt Shingle
Lot Frontage 56.28
Lot Depth 173.0
Total Parking Spaces 6
Building
Unit Features Ravine,Lake/Pond,Greenbelt/Conservation
Foundation Poured Concrete
Listed by KELLER WILLIAMS EDGE REALTY

