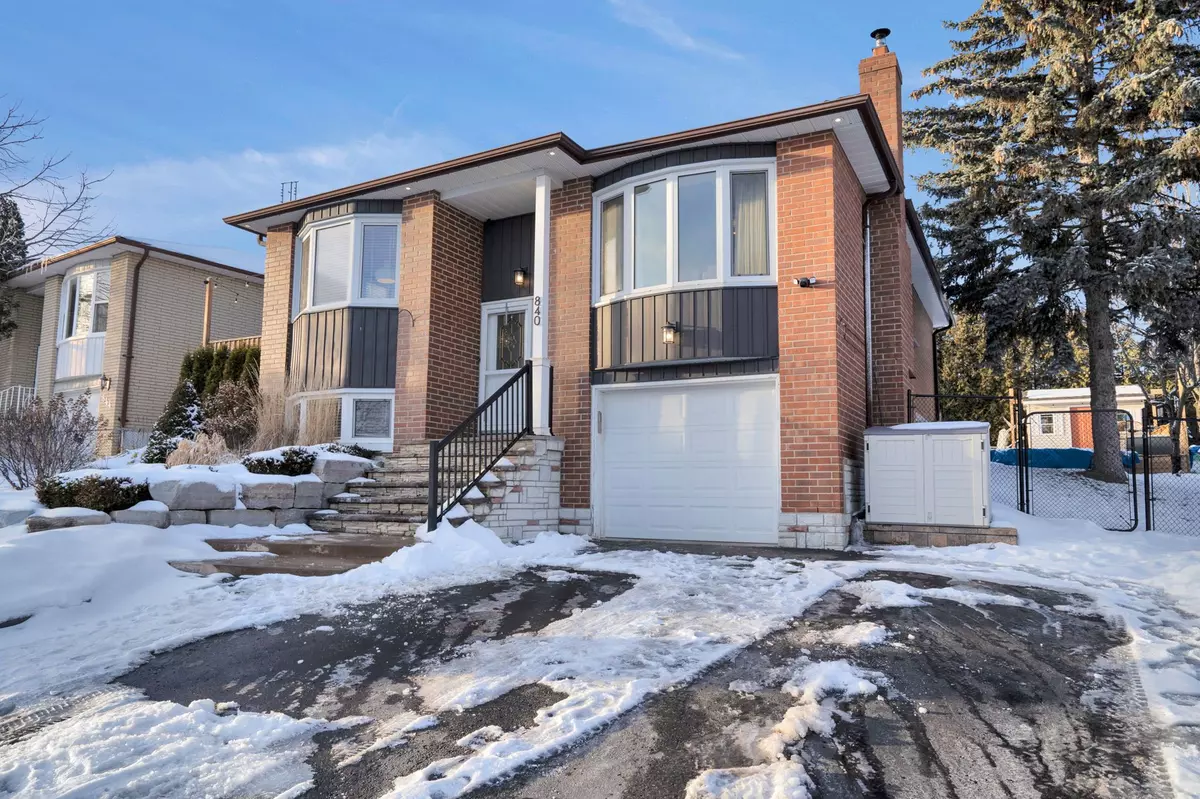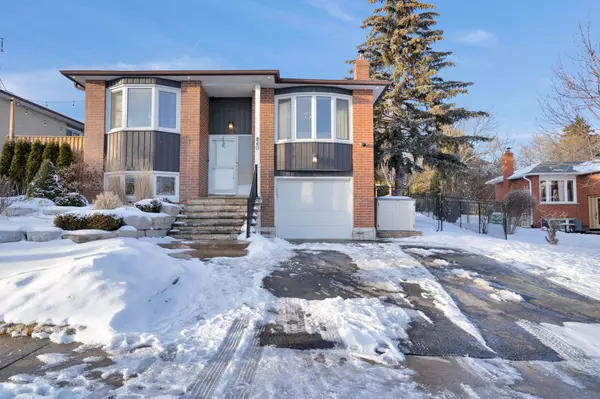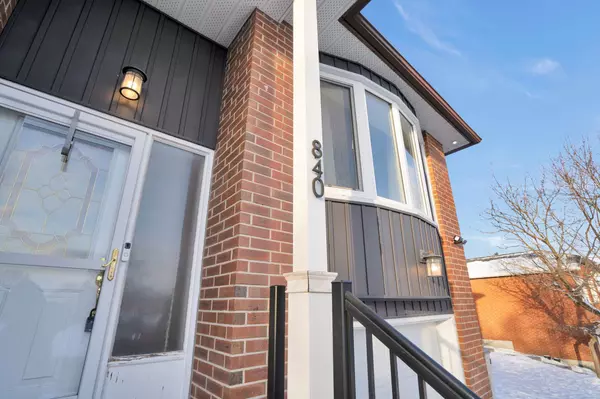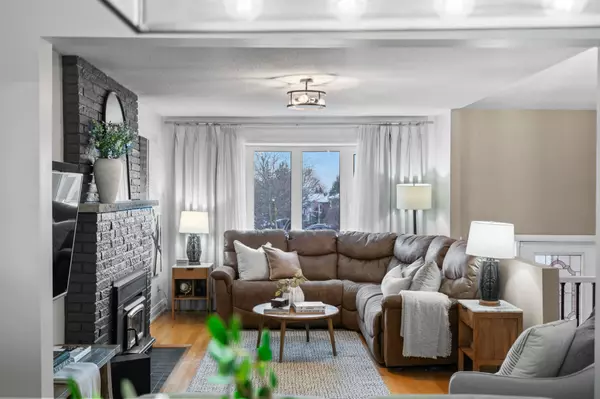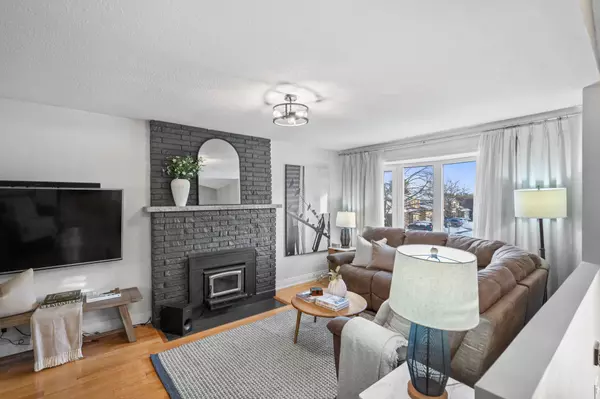840 Roundelay DR N Oshawa, ON L1J 7T9
5 Beds
2 Baths
UPDATED:
02/06/2025 05:42 PM
Key Details
Property Type Single Family Home
Sub Type Detached
Listing Status Active
Purchase Type For Sale
Approx. Sqft 1100-1500
Subdivision Mclaughlin
MLS Listing ID E11959848
Style Bungalow-Raised
Bedrooms 5
Annual Tax Amount $5,454
Tax Year 2024
Property Description
Location
State ON
County Durham
Community Mclaughlin
Area Durham
Zoning R1-D
Rooms
Family Room No
Basement Finished, Full
Kitchen 1
Separate Den/Office 2
Interior
Interior Features Primary Bedroom - Main Floor
Cooling Central Air
Inclusions Fridge, Stove, Microwave, Washer, Dryer, Dishwasher, Bathroom mirrors,
Exterior
Exterior Feature Lawn Sprinkler System, Landscaped, Deck
Parking Features Private
Garage Spaces 3.0
Pool Above Ground
Roof Type Asphalt Shingle
Lot Frontage 63.86
Lot Depth 123.05
Total Parking Spaces 3
Building
Foundation Concrete
Others
Senior Community Yes
Security Features Alarm System
ParcelsYN No

