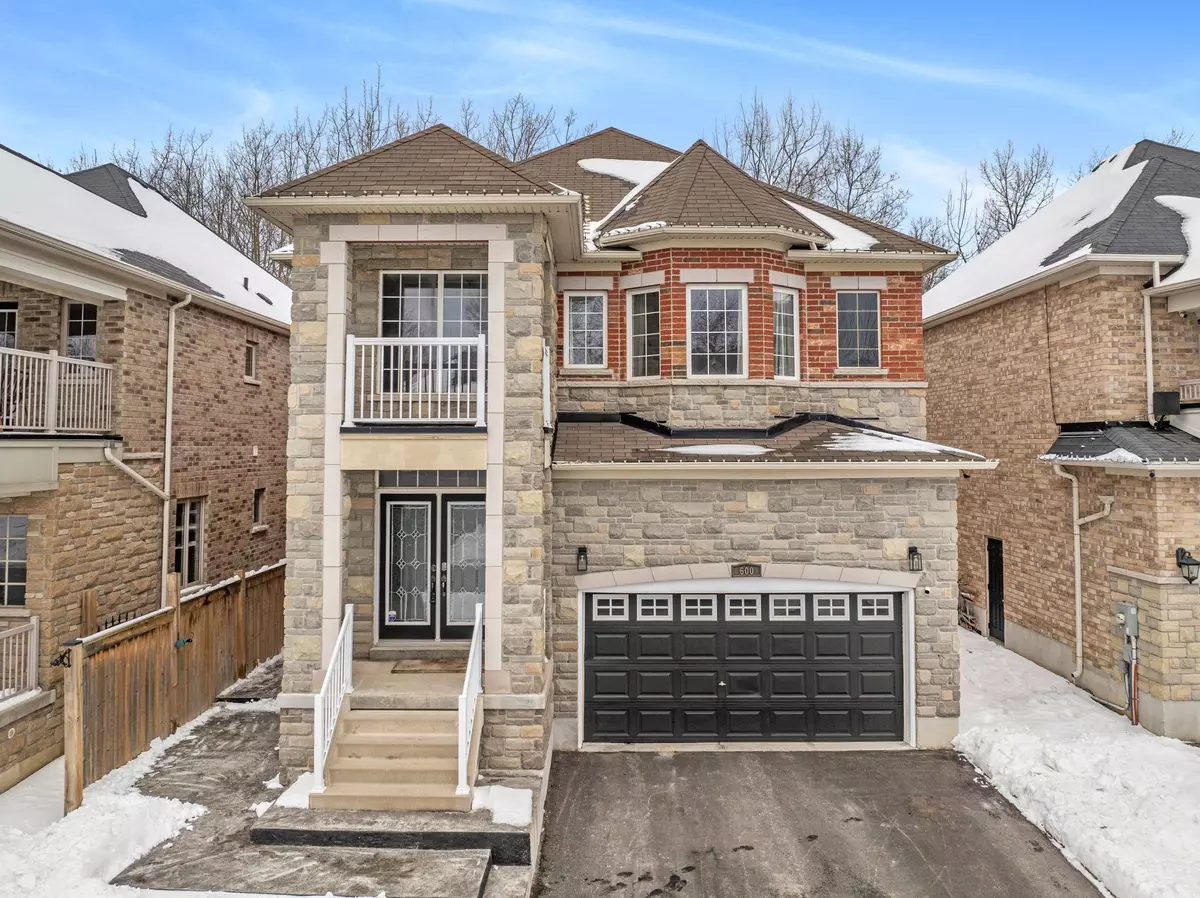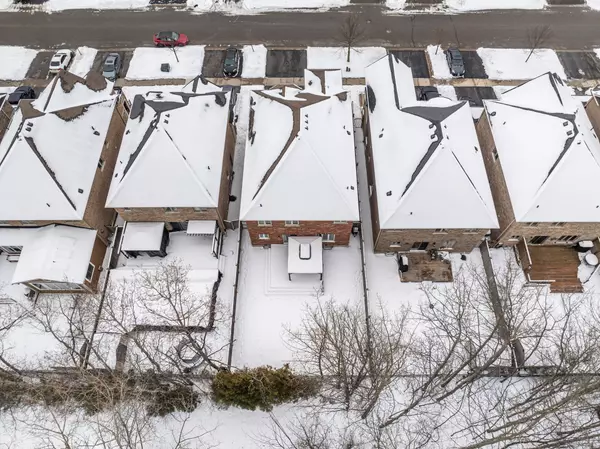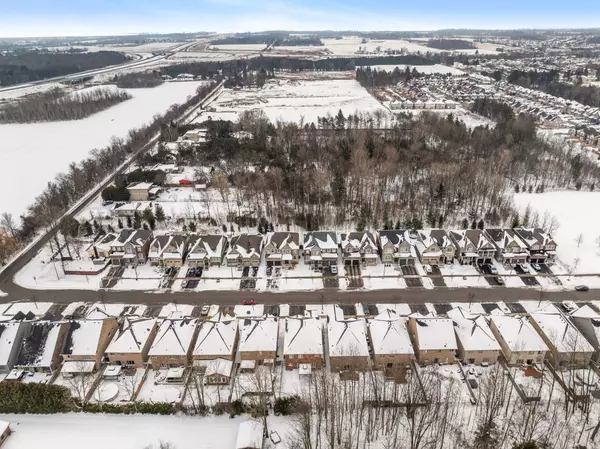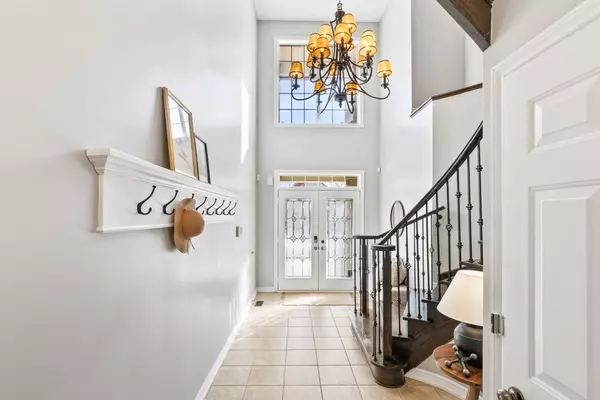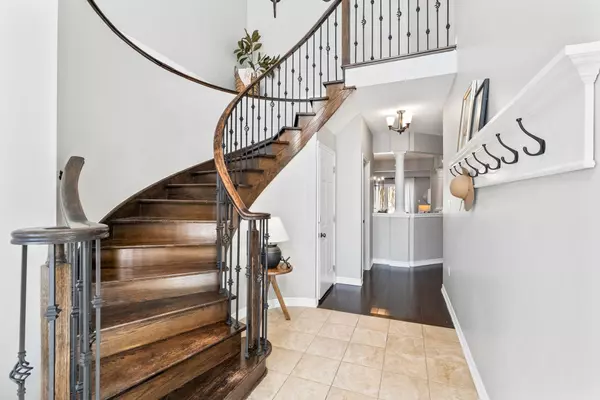REQUEST A TOUR If you would like to see this home without being there in person, select the "Virtual Tour" option and your agent will contact you to discuss available opportunities.
In-PersonVirtual Tour
$ 1,249,900
Est. payment /mo
New
600 George Reynolds DR Clarington, ON L1E 0A8
4 Beds
5 Baths
UPDATED:
02/06/2025 04:58 PM
Key Details
Property Type Single Family Home
Sub Type Detached
Listing Status Active
Purchase Type For Sale
Subdivision Courtice
MLS Listing ID E11959993
Style 2-Storey
Bedrooms 4
Annual Tax Amount $3,782
Tax Year 2024
Property Description
Stunning 2766 Sqft Home Sitting On A Premium, Private Lot In One Of Courtice's Most Sought After Neighbourhoods! Separate Side Entrance Leads To A Finished Basement With Family Room, Bedroom, 4-Pc Bath And Full Kitchen- Perfect For Teens Or Extended Family! Main Level Features An Impressive Double-Storey Foyer With Curved Hardwood Staircase. Fabulous Layout- With Living Room Open To Kitchen, Full Dining Room And A Bonus Main Floor Office! Spacious Eat-In Kitchen With Granite Counters, Custom Island, Stainless Appliances And Walk-Out To An Extra Private Yard With Views Of The Forest. Main Floor Laundry And Access To Double Garage With Large Storage Loft. Sought-After Upper Level Layout Features 4 Bedrooms & 3 Full Washrooms- 2 Ensuite To Bedrooms. Beautiful Primary With Forest Views, 2 Large Walk-In Closets, And Spacious Ensuite With Double Vanity, Glass Shower And Soaker Tub. This Gorgeous Home Is Truly Move-In Ready! Located In A Popular North Courtice Neighbourhood On A Beautiful, Quiet Street Steps From The Local Park And Splash Pad. Walking Distance To Fantastic Schools! Quick And Easy Commuting With Access To Highway 418, 407 And 401 Close By.
Location
State ON
County Durham
Community Courtice
Area Durham
Rooms
Family Room No
Basement Finished, Separate Entrance
Kitchen 2
Separate Den/Office 1
Interior
Interior Features In-Law Suite, Storage
Cooling Central Air
Fireplaces Type Living Room
Fireplace Yes
Heat Source Gas
Exterior
Parking Features Private
Garage Spaces 4.0
Pool None
Roof Type Asphalt Shingle
Lot Frontage 39.41
Lot Depth 114.93
Total Parking Spaces 6
Building
Foundation Poured Concrete
Listed by THE NOOK REALTY INC.

