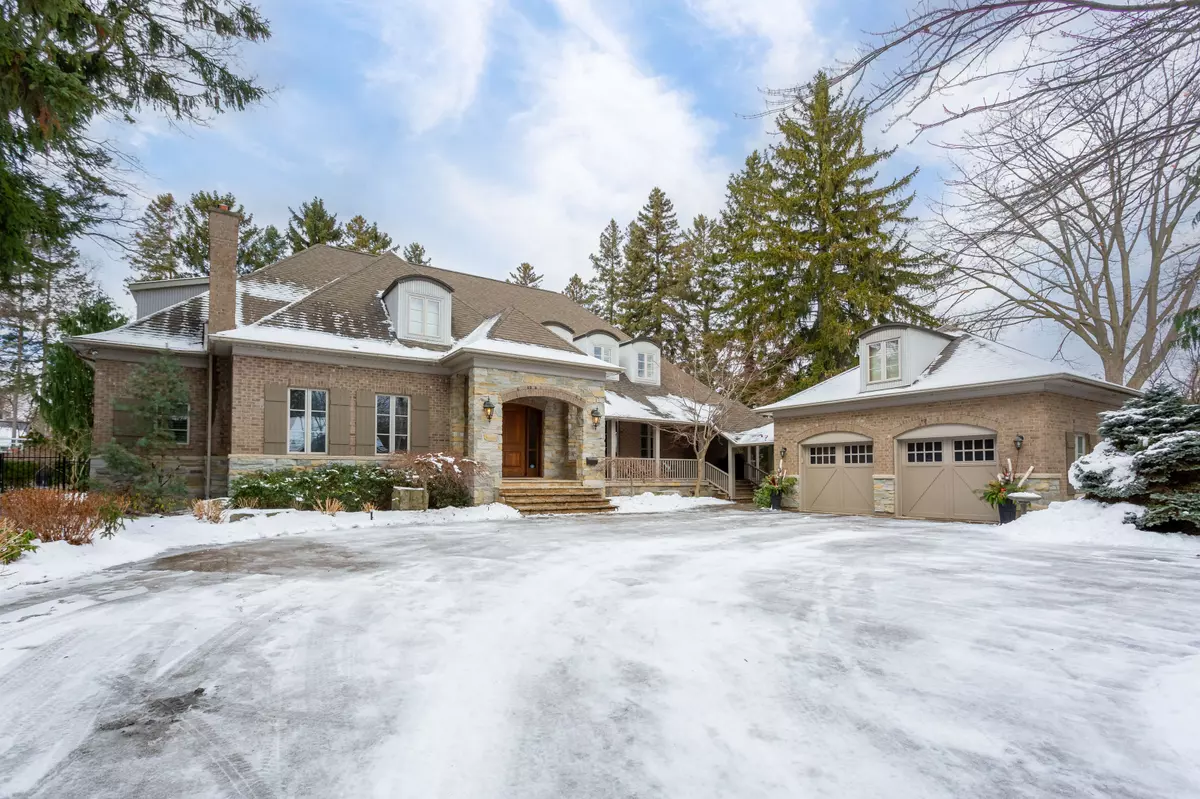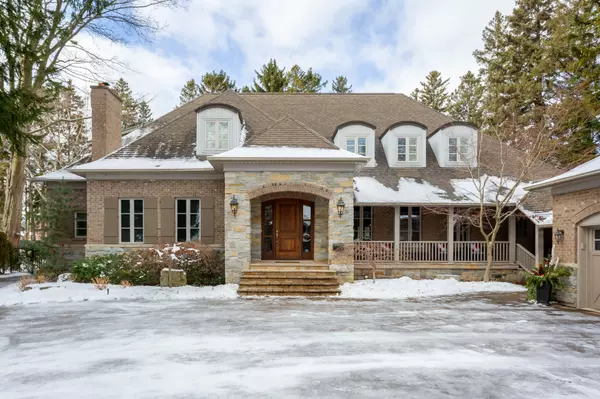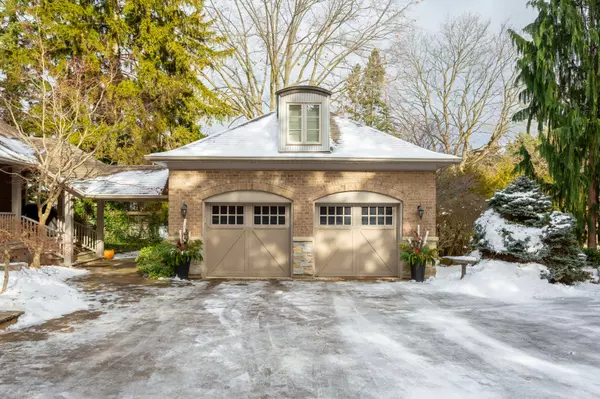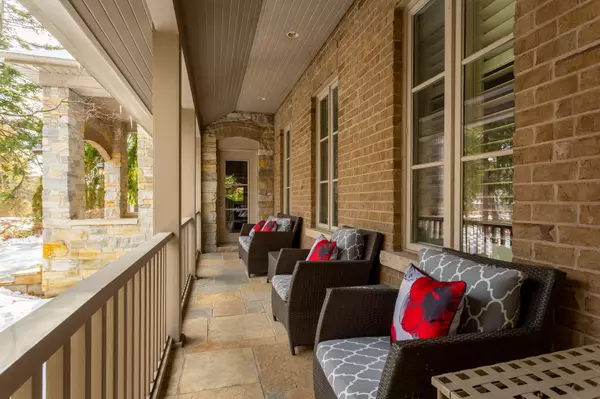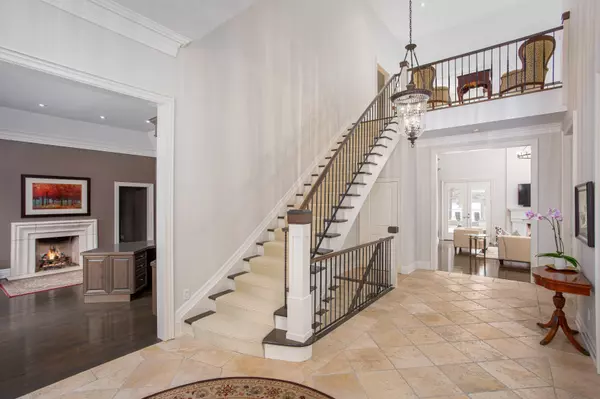4179 Lakeshore RD Burlington, ON L7L 1A5
4 Beds
7 Baths
UPDATED:
02/06/2025 04:50 PM
Key Details
Property Type Single Family Home
Sub Type Detached
Listing Status Active
Purchase Type For Sale
Approx. Sqft 5000 +
Subdivision Shoreacres
MLS Listing ID W11960007
Style 2-Storey
Bedrooms 4
Annual Tax Amount $24,239
Tax Year 2025
Property Description
Location
State ON
County Halton
Community Shoreacres
Area Halton
Rooms
Family Room Yes
Basement Finished
Kitchen 1
Interior
Interior Features Storage, Primary Bedroom - Main Floor, In-Law Capability, Auto Garage Door Remote, Bar Fridge, Built-In Oven, Central Vacuum, ERV/HRV
Cooling Central Air
Fireplaces Number 3
Fireplaces Type Natural Gas
Inclusions Fridge, stovetop, 2 B/I oven, bar fridge, DW, W+D, B/I BBQ, 2nd bar fridge (ext), B/I hot tub, pool equipment, central vac, Theatre rm AV equipment, Wine room chiller, GDO, Calif shutters.
Exterior
Exterior Feature Built-In-BBQ, Landscaped, Lawn Sprinkler System, Hot Tub, Landscape Lighting, Patio, Privacy, Lighting
Parking Features Private Triple
Garage Spaces 7.0
Pool Inground
View Park/Greenbelt
Roof Type Asphalt Shingle
Lot Frontage 106.0
Lot Depth 199.0
Total Parking Spaces 7
Building
Foundation Concrete Block
Others
Senior Community Yes
Security Features Alarm System,Carbon Monoxide Detectors,Smoke Detector
ParcelsYN No

