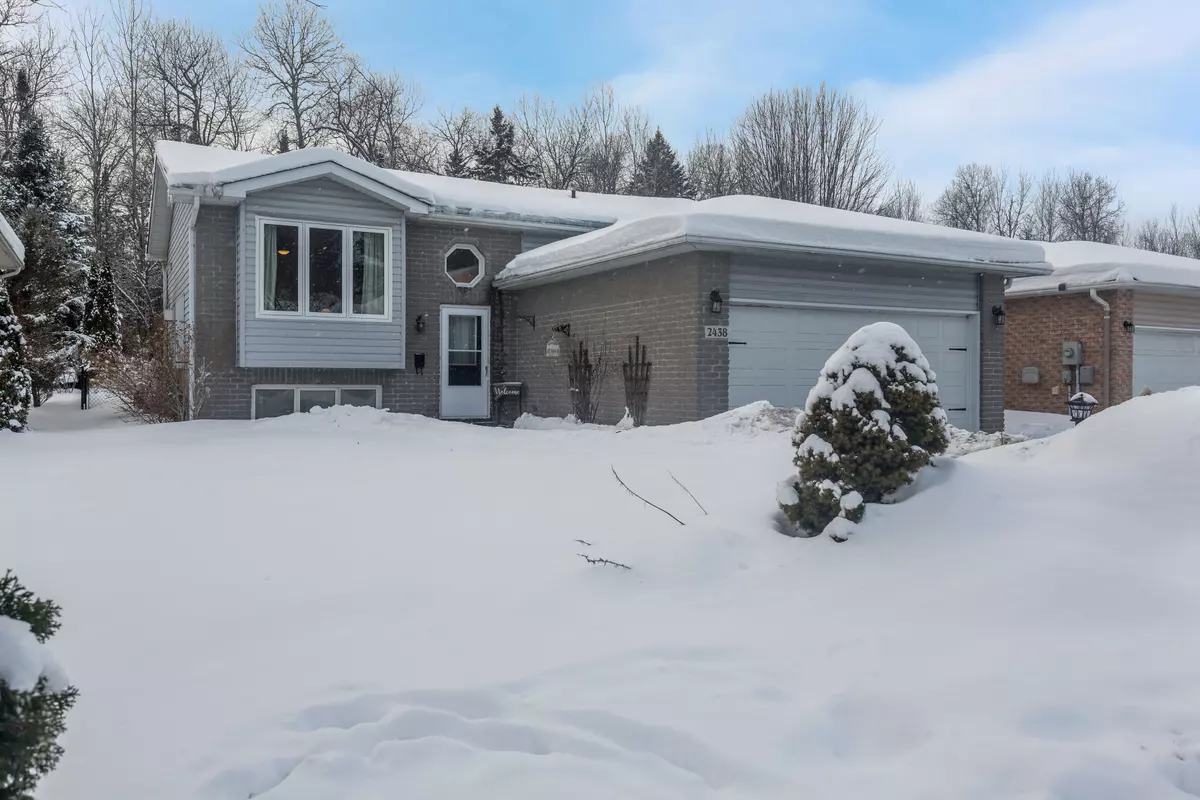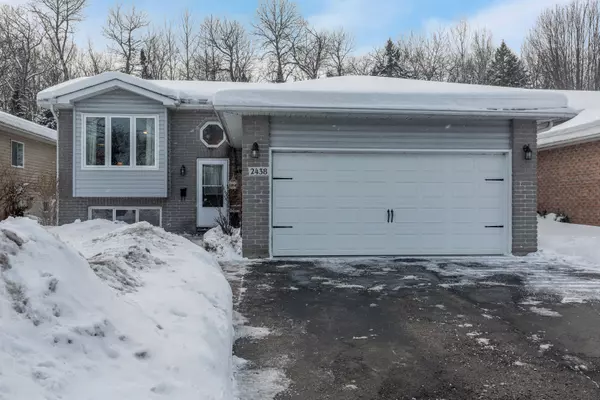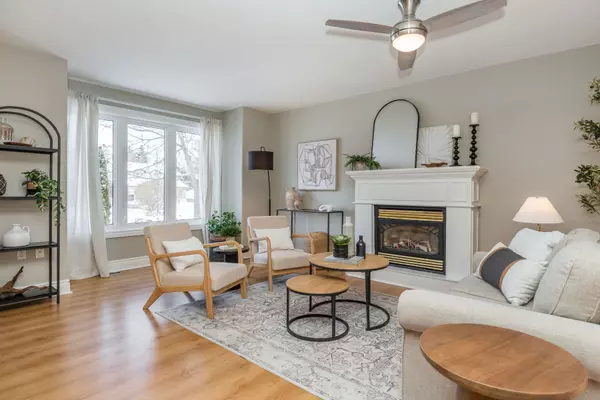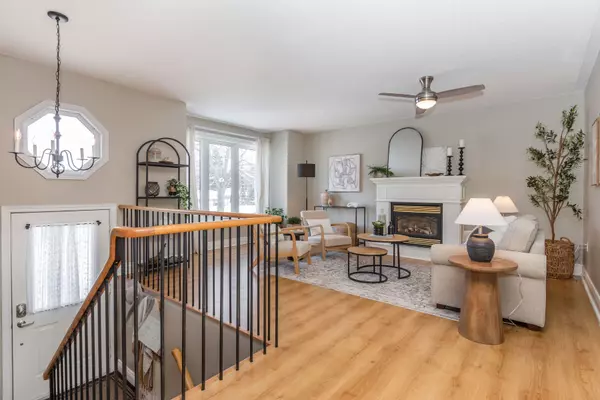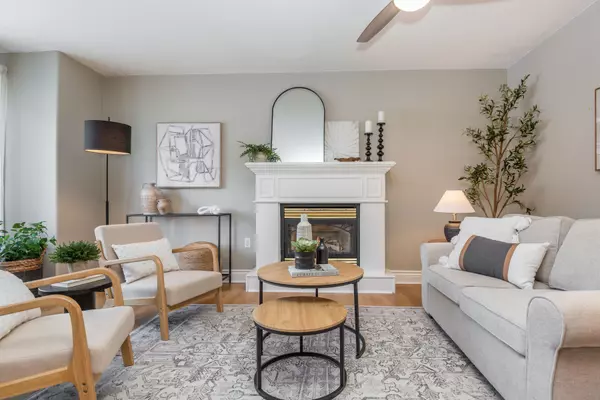2438 Ralph ST Innisfil, ON L9S 2G4
4 Beds
2 Baths
UPDATED:
02/06/2025 05:08 PM
Key Details
Property Type Single Family Home
Listing Status Active
Purchase Type For Sale
Approx. Sqft 700-1100
Subdivision Alcona
MLS Listing ID N11960064
Style Bungalow-Raised
Bedrooms 4
Annual Tax Amount $3,868
Tax Year 2024
Property Description
Location
State ON
County Simcoe
Community Alcona
Area Simcoe
Rooms
Basement Full, Finished
Kitchen 1
Interior
Interior Features Auto Garage Door Remote, Carpet Free, Primary Bedroom - Main Floor, Sump Pump, Water Heater Owned
Cooling Central Air
Fireplaces Number 2
Fireplaces Type Natural Gas
Inclusions Viking gas range, stainless steel built-in microwave, stainless steel fridge, washer & gas dryer, sump pump, furnace, air conditioner, hot water tank, garage door opener.
Exterior
Exterior Feature Deck, Patio
Parking Features Attached
Garage Spaces 6.0
Pool None
Roof Type Asphalt Shingle
Building
Foundation Poured Concrete

