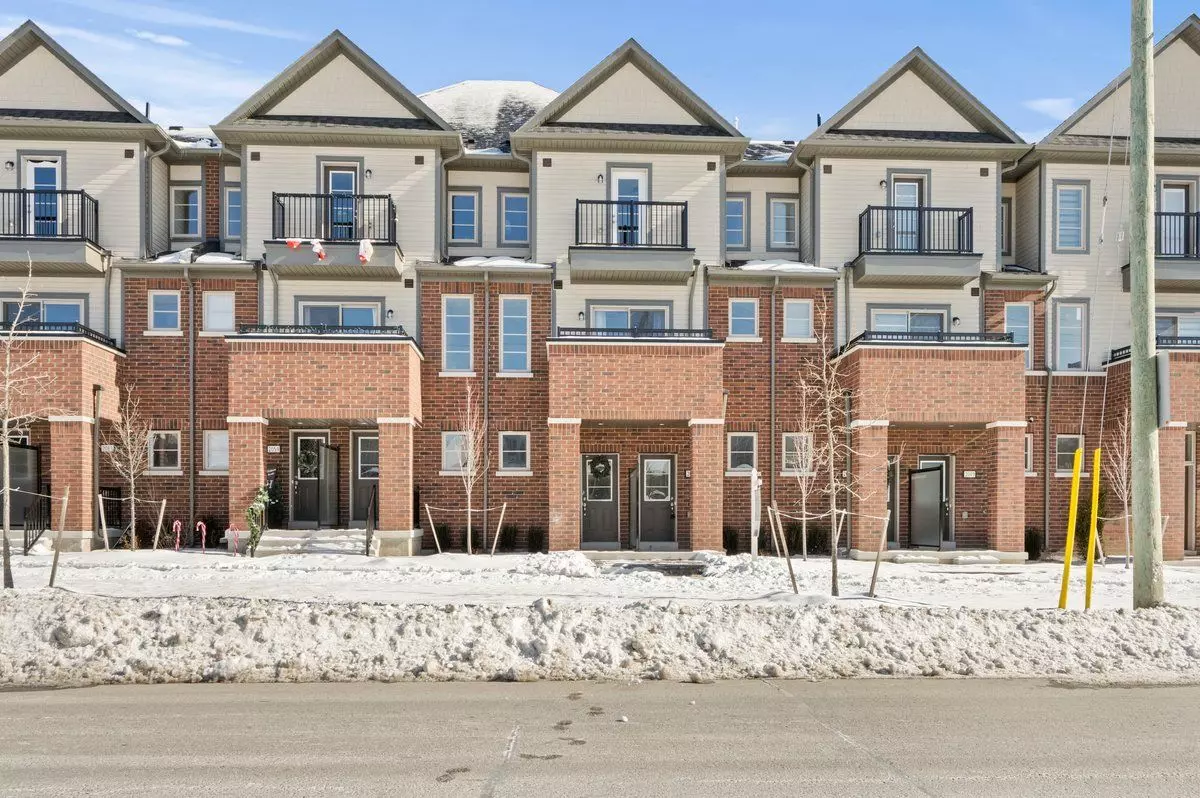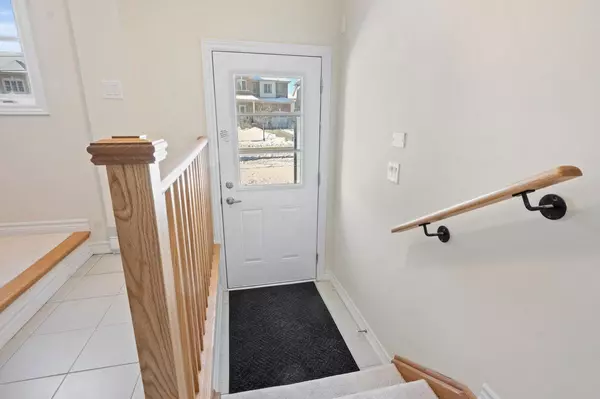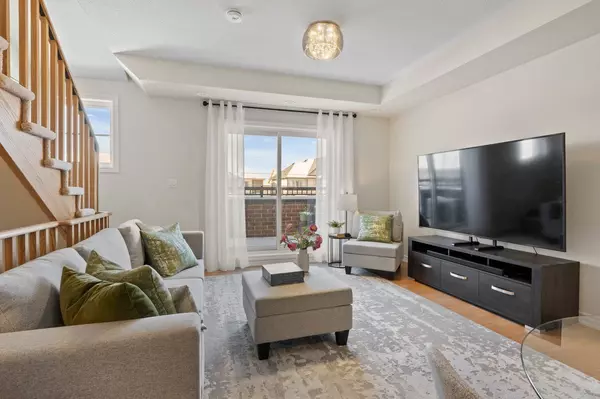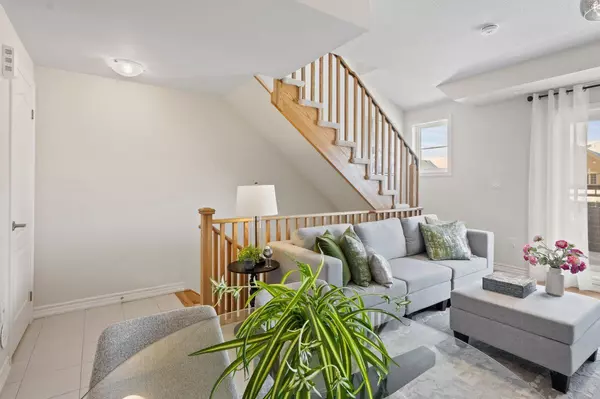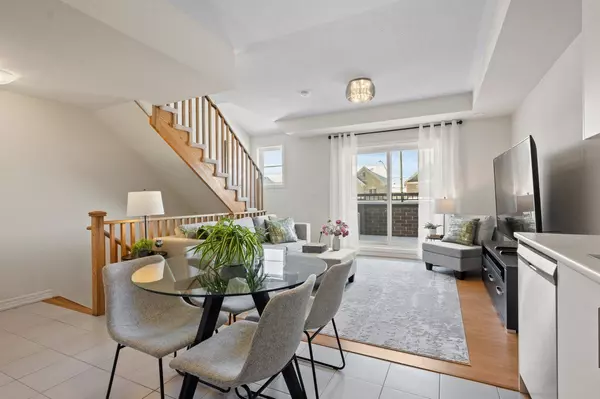REQUEST A TOUR If you would like to see this home without being there in person, select the "Virtual Tour" option and your agent will contact you to discuss available opportunities.
In-PersonVirtual Tour
$ 625,000
Est. payment /mo
New
2053 Prestonvale RD Clarington, ON L1E 0G9
2 Beds
2 Baths
UPDATED:
02/06/2025 07:08 PM
Key Details
Property Type Condo
Sub Type Condo Townhouse
Listing Status Active
Purchase Type For Sale
Approx. Sqft 900-999
Subdivision Courtice
MLS Listing ID E11960096
Style 2-Storey
Bedrooms 2
HOA Fees $214
Tax Year 2024
Property Description
The TULIP MODEL, with 996 of square feet; this home is GROOVY and GREAT Commuters Location MOVE IN READY 2-bedroom, 2 bathroom condo townhouse in Prestonvale Community offering a perfect blend of modern living and convenience. PERFECT FOR FIRST TIME BUYERS OR DIVORCEES. Open concept design that maximizes space and natural light with west facing living space, creating a warm and inviting atmosphere. Low maintenance fees, affordable living. Located near beautiful parks and trails. Maintenance-free, Low-E Argon vinyl windows
Location
State ON
County Durham
Community Courtice
Area Durham
Zoning Residential
Rooms
Family Room Yes
Basement Apartment, Separate Entrance
Kitchen 1
Interior
Interior Features Storage, Water Heater
Cooling Central Air
Inclusions Tarion Warranty, 10 minutes from the future GO Station all appliances as seen
Laundry In-Suite Laundry
Exterior
Parking Features Private
Garage Spaces 2.0
Exposure West
Total Parking Spaces 2
Building
Locker None
Others
Senior Community Yes
Pets Allowed Restricted
Listed by KELLER WILLIAMS ENERGY REAL ESTATE, BROKERAGE

