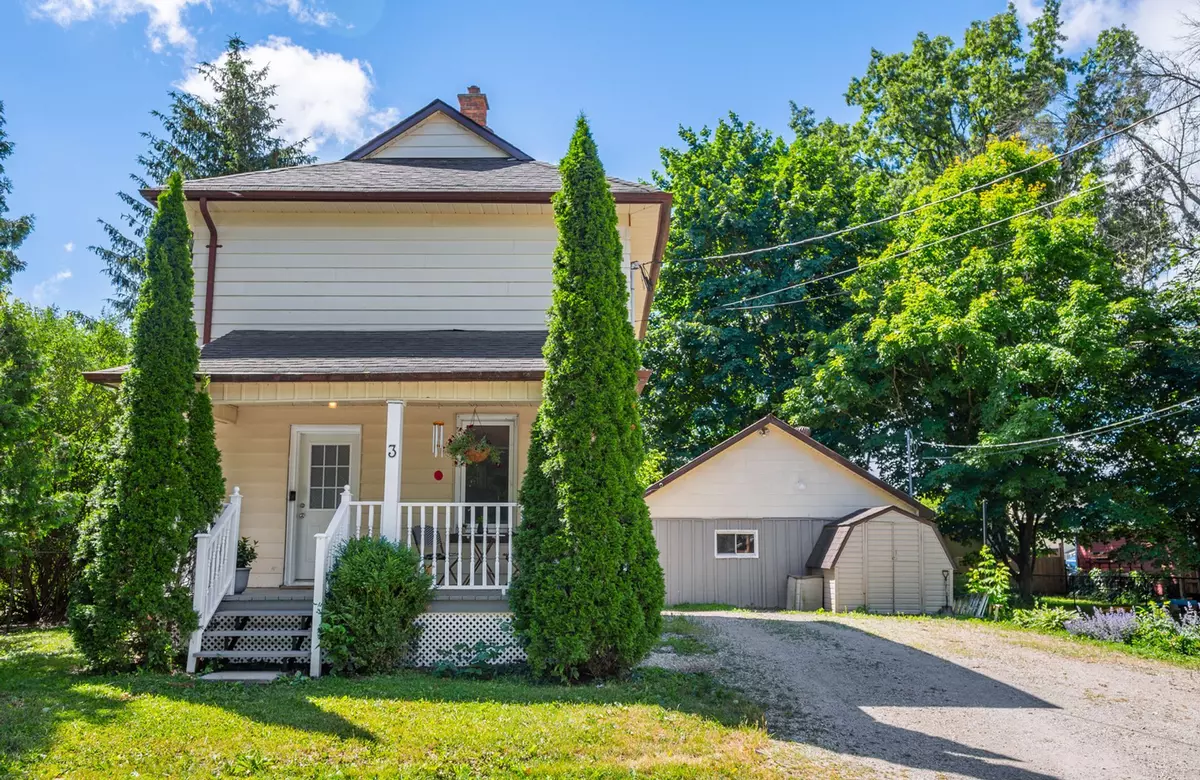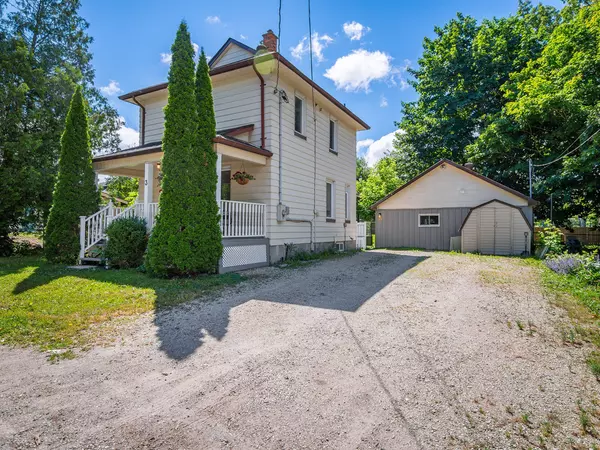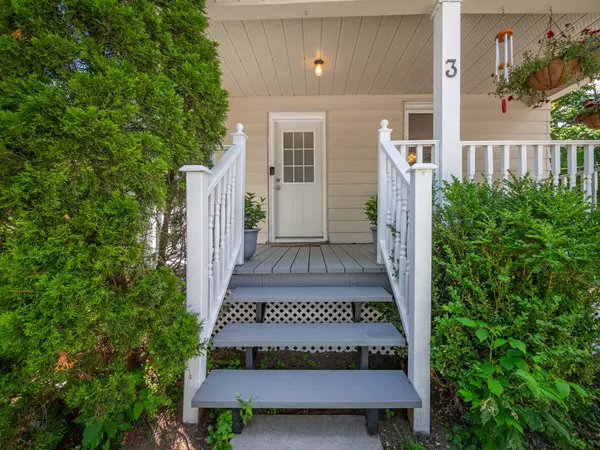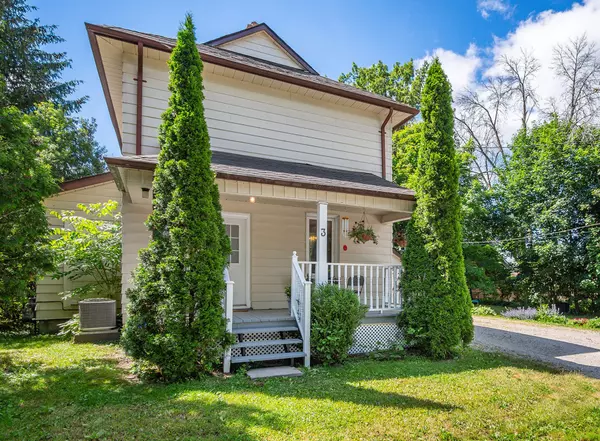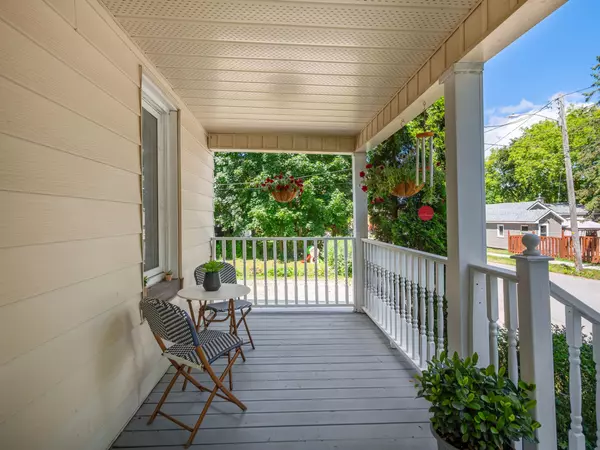REQUEST A TOUR If you would like to see this home without being there in person, select the "Virtual Tour" option and your agent will contact you to discuss available opportunities.
In-PersonVirtual Tour
$ 849,000
Est. payment /mo
New
3 John DR Innisfil, ON L0L 1L0
2 Beds
3 Baths
UPDATED:
02/06/2025 05:29 PM
Key Details
Property Type Single Family Home
Sub Type Detached
Listing Status Active
Purchase Type For Sale
Subdivision Cookstown
MLS Listing ID N11960153
Style 2-Storey
Bedrooms 2
Annual Tax Amount $4,071
Tax Year 2024
Property Description
Charming country style home in town. This 2 bedroom, 2 full bath home features a renovated large kitchen with quartz countertops, counter to ceiling subway tile backsplash, beautiful built-in glass front cabinetry & breakfast bar. A oversized family room space with a vaulted beamed ceiling, gas fireplace and walk-out to glass railing back deck space. A nice sized dining space for hosting gatherings. Primary bedroom has a lovely sliding door closet space. Property also features a separate carriage house! Carriage house with open concept living room/kitchen space with gas fireplace and a full 4 piece bathroom. 1 bedroom with a walk out to private patio space and its owned fenced property area. Home and carriage house are separately metered. A unique opportunity for a in-law property or rental income.
Location
State ON
County Simcoe
Community Cookstown
Area Simcoe
Rooms
Family Room Yes
Basement Full
Kitchen 2
Separate Den/Office 1
Interior
Interior Features None
Cooling Central Air
Fireplace Yes
Heat Source Gas
Exterior
Parking Features Private Double
Garage Spaces 4.0
Pool None
Roof Type Asphalt Shingle
Lot Frontage 92.58
Lot Depth 73.61
Total Parking Spaces 4
Building
Unit Features Fenced Yard
Foundation Block
Listed by COLDWELL BANKER RONAN REALTY

