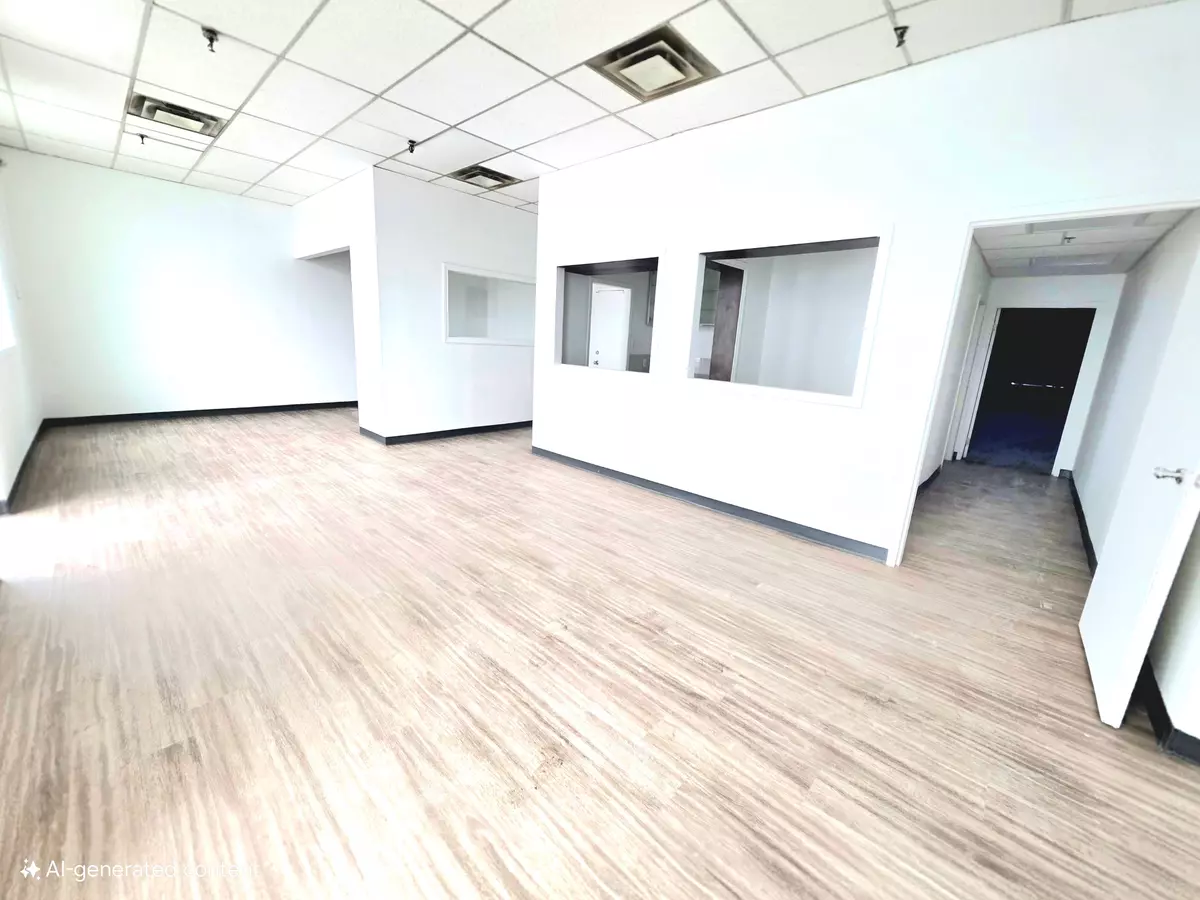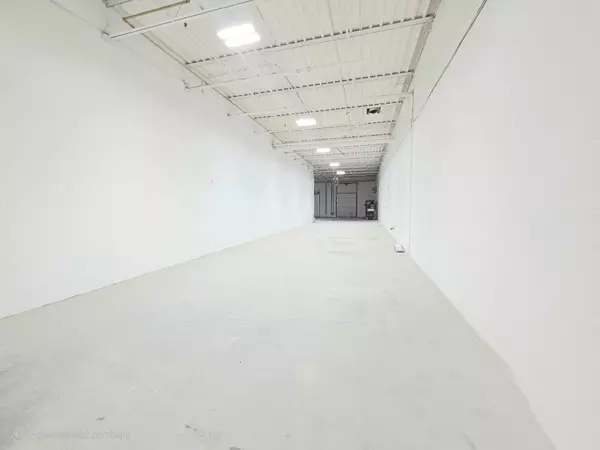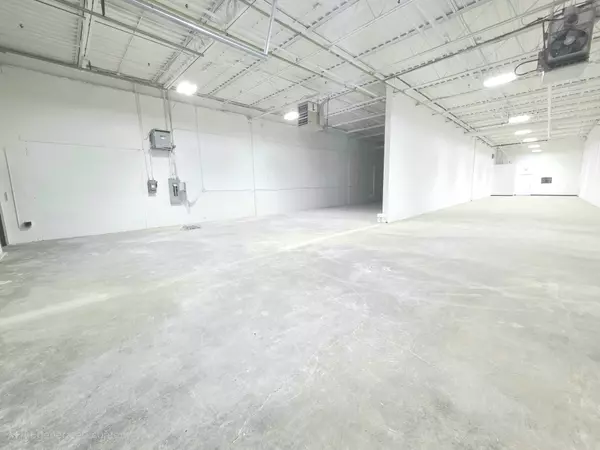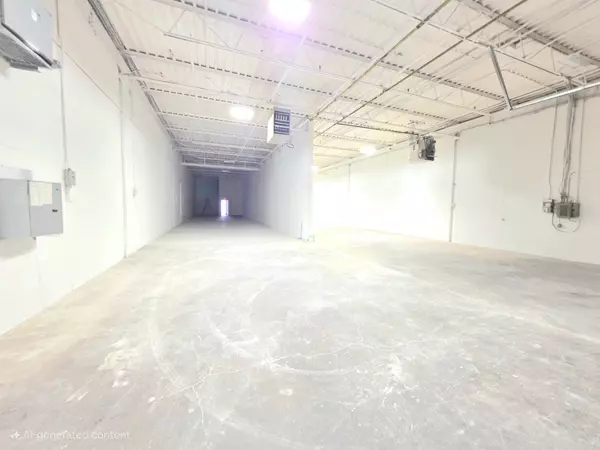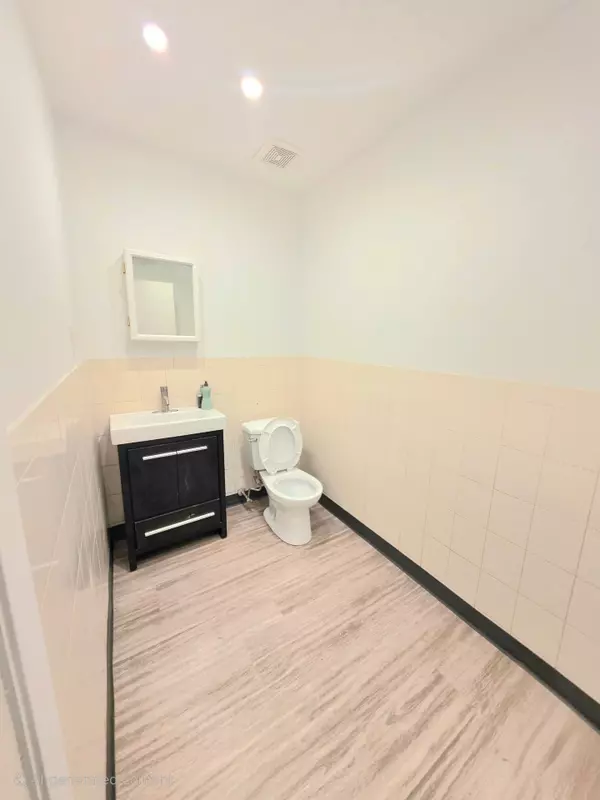REQUEST A TOUR If you would like to see this home without being there in person, select the "Virtual Tour" option and your agent will contact you to discuss available opportunities.
In-PersonVirtual Tour
$ 2,471,000
Est. payment /mo
New
67 Westmore DR #4 & 5 Toronto W10, ON M9V 3Y6
5,491 SqFt
UPDATED:
02/06/2025 05:38 PM
Key Details
Property Type Commercial
Sub Type Industrial
Listing Status Active
Purchase Type For Sale
Square Footage 5,491 sqft
Price per Sqft $450
Subdivision West Humber-Clairville
MLS Listing ID W11960185
Annual Tax Amount $1
Tax Year 2024
Property Description
For Sale : Condo units 4 and 5, DOOR NUMBER 7 and 8. This 5491 sqft industrial unit, zoned Employment Industrial (E1), offers a wide variety of uses and features a design tailored for 53' truck loading with two truck-level doors and two man doors. The unit includes efficient office space, ample parking, and great signage, all fronting a heavily trafficked main road. Significant improvements were made in 2022 and 2023, including a new roof, paving, and landscaping. The building is designed for large trailer access, with three wide-lane access points to Westmore Drive, ensuring excellent traffic flow. The property's prominent frontage on Westmore Drive makes it ideal for business visibility. Additionally, this is a double unit, providing even more operational flexibility.
Location
State ON
County Toronto
Community West Humber-Clairville
Area Toronto
Zoning E1 - Employment Industrial
Interior
Cooling Partial
Exterior
Community Features Major Highway, Public Transit
Utilities Available Yes
Lot Frontage 60.0
Lot Depth 130.0
Others
Security Features Yes
Listed by KOLT REALTY INC.

