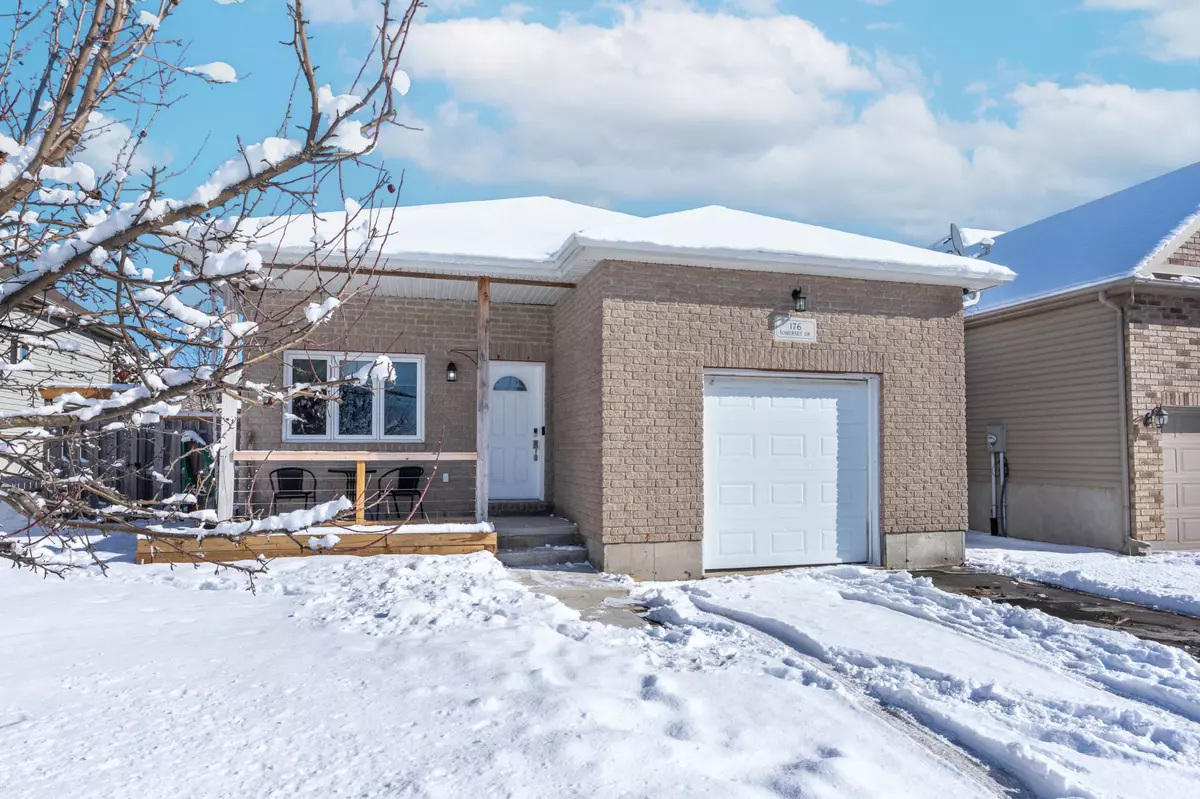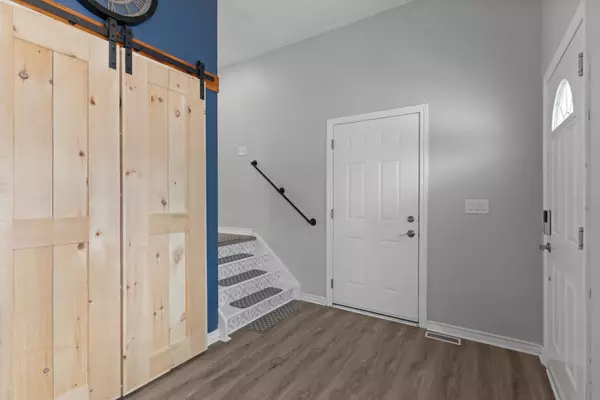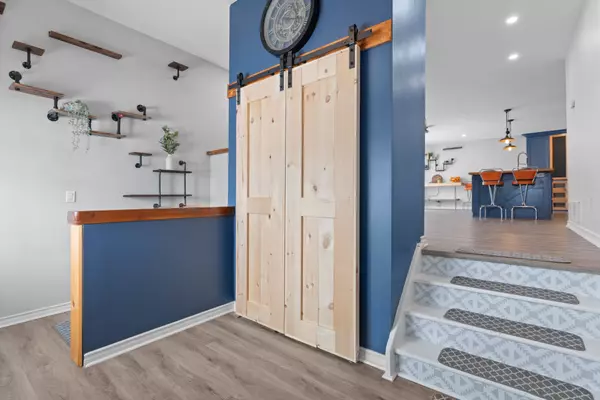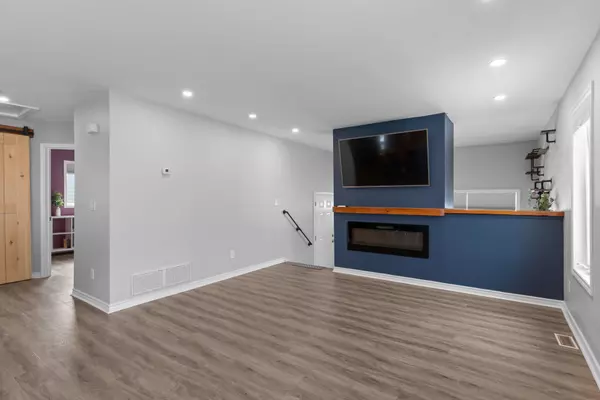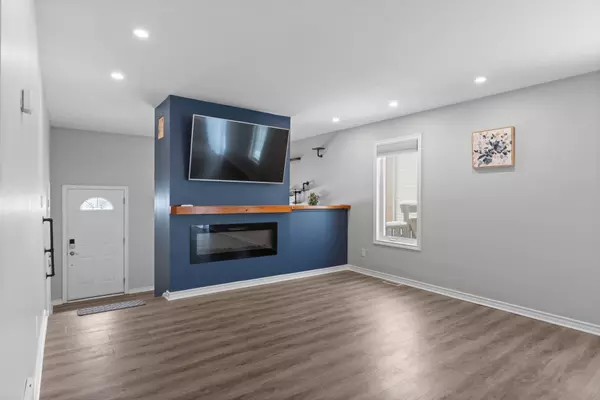REQUEST A TOUR If you would like to see this home without being there in person, select the "Virtual Tour" option and your agent will contact you to discuss available opportunities.
In-PersonVirtual Tour
$ 727,700
Est. payment /mo
New
176 Somerset DR Loyalist, ON K0H 1G0
5 Beds
3 Baths
UPDATED:
02/06/2025 06:33 PM
Key Details
Property Type Single Family Home
Sub Type Detached
Listing Status Active
Purchase Type For Sale
Approx. Sqft 2000-2500
Subdivision Bath
MLS Listing ID X11960231
Style Bungalow-Raised
Bedrooms 5
Annual Tax Amount $2,377
Tax Year 2024
Property Description
176 Somerset Drive may appear unassuming from the outside, but inside, it unfolds into a spacious and beautifully updated home designed for both comfort and entertaining. With 2,500 sqft of elegant living space, this raised bungalow in the lakeside community of Bath, Ontario, offers a thoughtfully designed layout perfect for hosting and everyday living. The heart of the home is the expansive kitchen, featuring an impressive 11-ft island, high-end finishes, and sleek cabinetry ideal for gatherings and culinary creations. The open-concept living and dining areas flow seamlessly, creating a large entertainers space.The primary suite provides a peaceful retreat with custom wood closets and a spa-like ensuite, complete with a deep soaking tub for ultimate relaxation. Step outside to the backyard, where a private entertaining area awaits, featuring a hot tub and plenty of space to relax or host guests. Downstairs, the lower level offers in-law suite capability, providing flexible living arrangements. Tucked away behind a hidden door, a secret room adds a unique touch of intrigue, perfect for a private office, playroom, or hobby space. With ample storage throughout and an attached extra-large single-car garage that can double as a small workshop, this home balances practicality with luxury. Located just a short walk from Lake Ontario and close to parks, golf courses, shops, and restaurants, 176 Somerset Drive is a must-see for those looking for a home that offers both style and function.
Location
State ON
County Lennox & Addington
Community Bath
Area Lennox & Addington
Rooms
Family Room Yes
Basement Finished
Kitchen 1
Interior
Interior Features Built-In Oven, Primary Bedroom - Main Floor, In-Law Capability
Cooling Central Air
Fireplaces Number 1
Fireplaces Type Electric
Exterior
Parking Features Private Double
Garage Spaces 5.0
Pool None
Roof Type Asphalt Shingle
Lot Frontage 49.21
Lot Depth 111.55
Total Parking Spaces 5
Building
Foundation Poured Concrete
Others
Senior Community Yes
Listed by EXP REALTY, BROKERAGE

