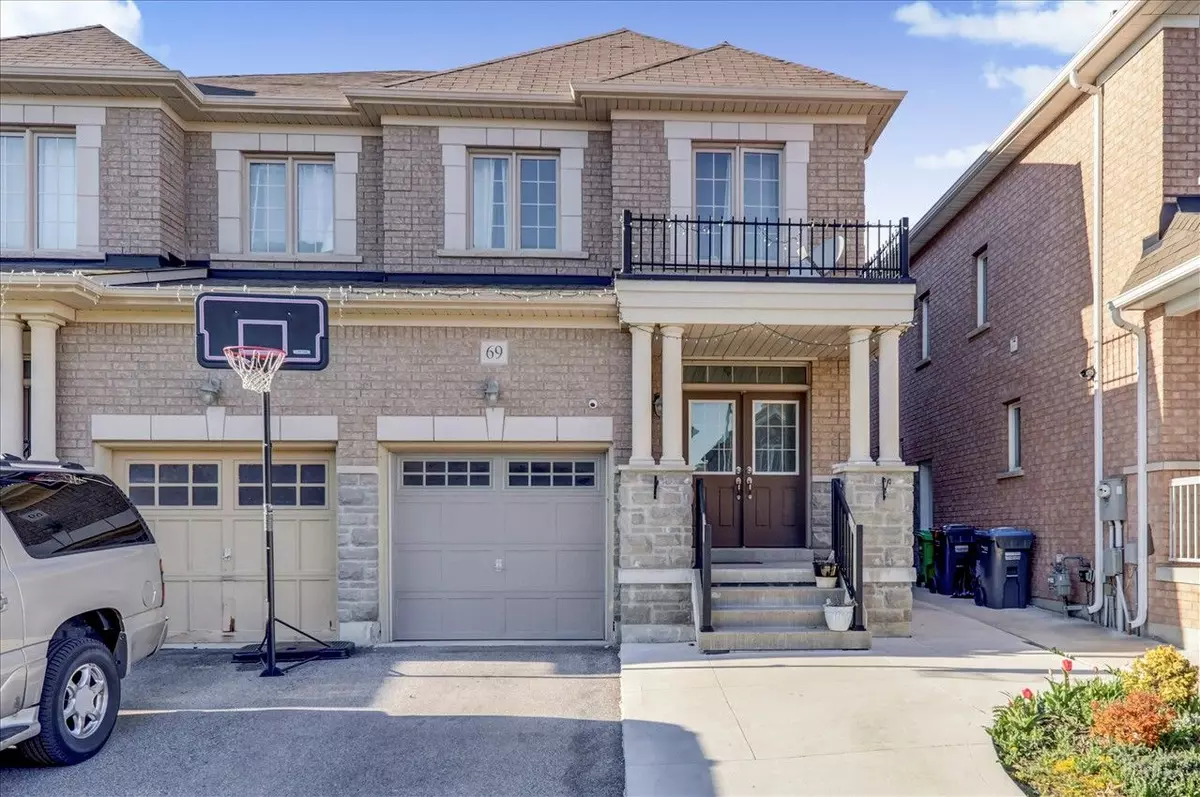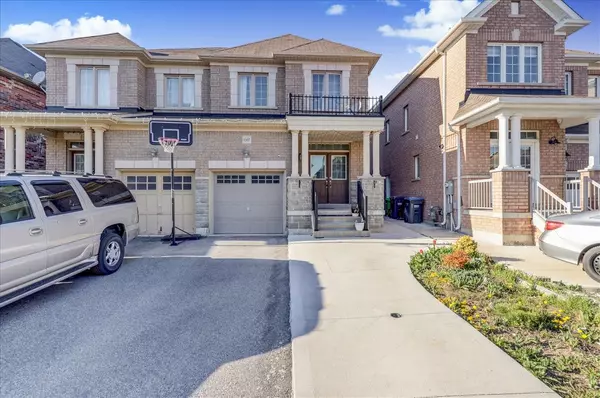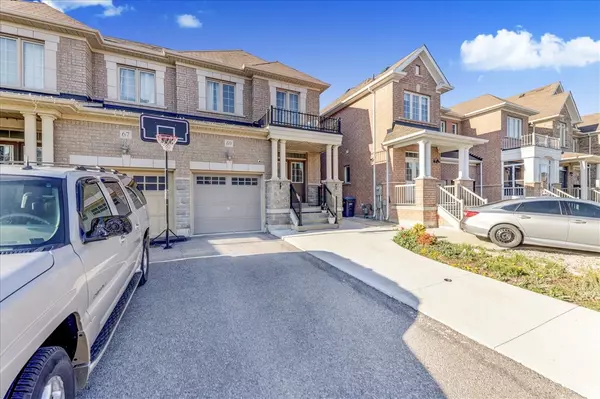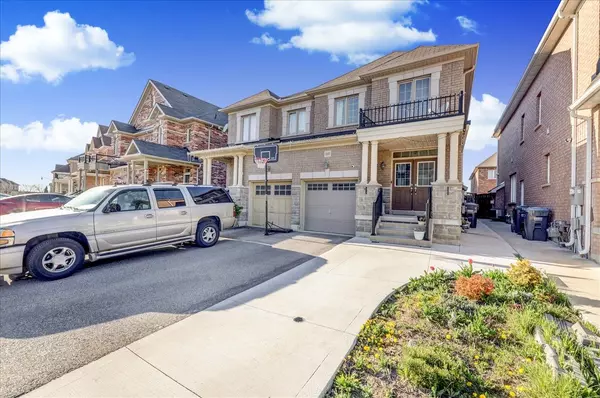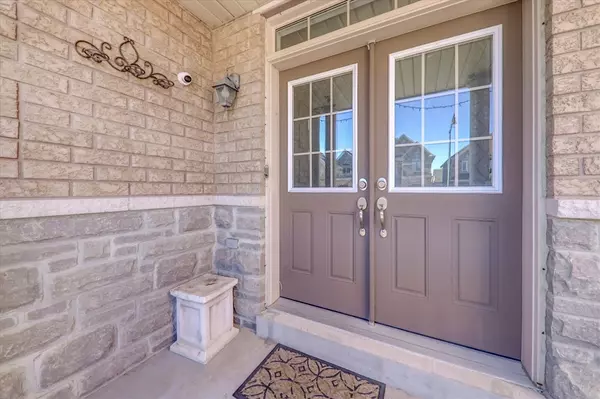REQUEST A TOUR If you would like to see this home without being there in person, select the "Virtual Tour" option and your agent will contact you to discuss available opportunities.
In-PersonVirtual Tour
$ 1,049,000
Est. payment /mo
New
69 Clearfield DR Brampton, ON L6P 3J4
3 Beds
4 Baths
UPDATED:
02/06/2025 06:15 PM
Key Details
Property Type Single Family Home
Sub Type Semi-Detached
Listing Status Active
Purchase Type For Sale
Subdivision Bram East
MLS Listing ID W11960323
Style 2-Storey
Bedrooms 3
Annual Tax Amount $5,256
Tax Year 2024
Property Description
3 Bedroom Semi In The Highly demand area, Double Door Entry, Gorgeous, Bright & Meticulously Cared For, Gleaming Tiles Floor Through out main Floor, Excellent Open Concept Layout W/ Gas Fireplace, 9Ft Ceiling On Main Floor, Oak Stairs, Separate Entrance To Basement, Retreat To Your Spacious Master W/ 5Pc Ensuite. Laundry Conveniently Located On 2nd Floor. Garage Access Thru House. Pond & Trails At End Of Street. Easy Access To 427. Close To Schools, Park, Plaza & Transit!
Location
State ON
County Peel
Community Bram East
Area Peel
Rooms
Family Room No
Basement Finished, Separate Entrance
Kitchen 2
Separate Den/Office 2
Interior
Interior Features None
Heating Yes
Cooling Central Air
Fireplace Yes
Heat Source Gas
Exterior
Parking Features Private
Garage Spaces 1.0
Pool None
Roof Type Shingles
Lot Frontage 23.62
Lot Depth 100.1
Total Parking Spaces 2
Building
Foundation Brick
Listed by RE/MAX COMMUNITY REALTY INC.

