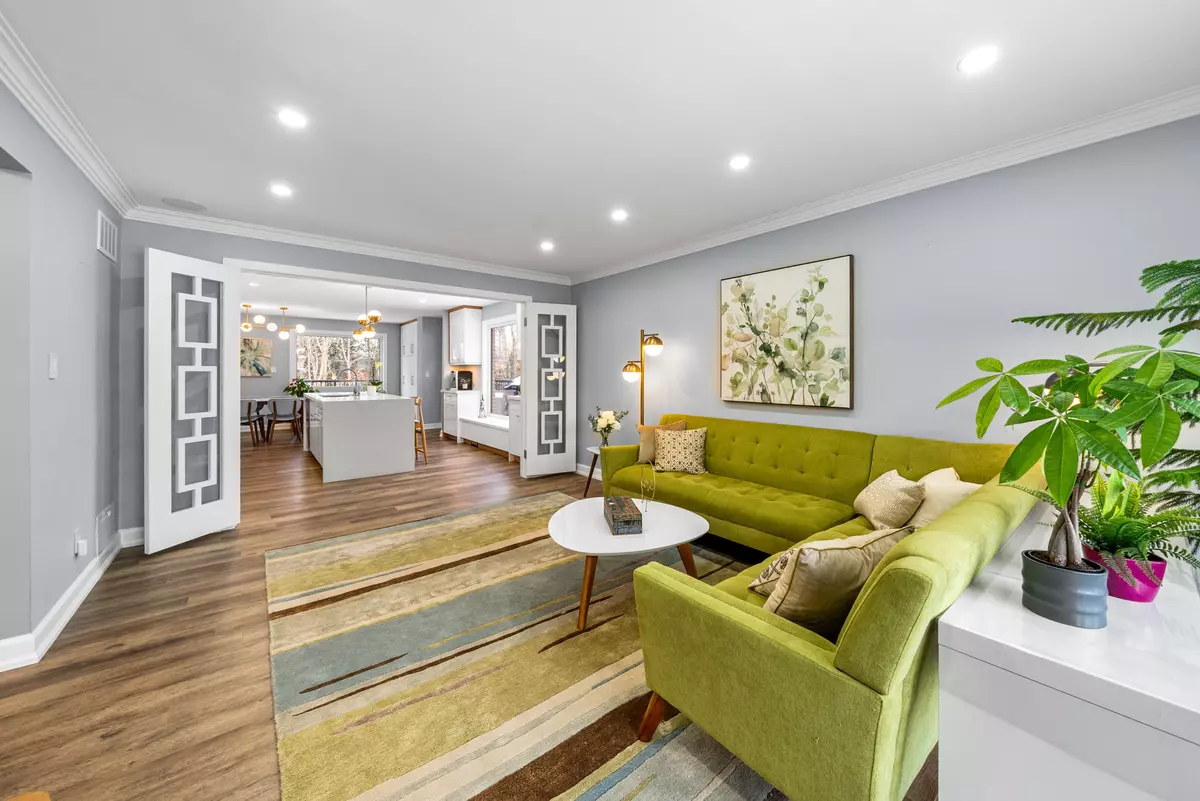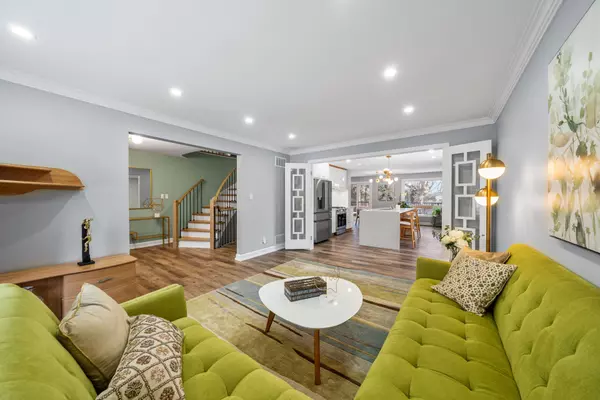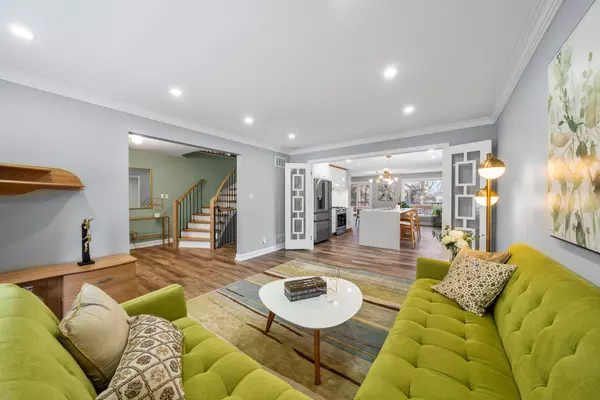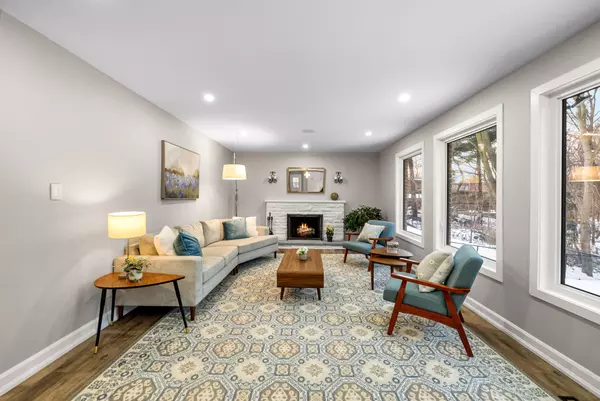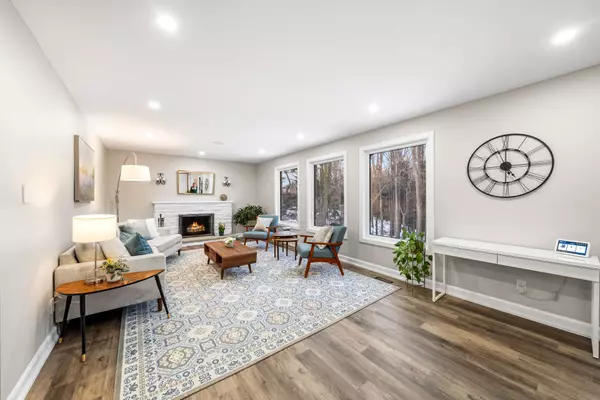12 Marisa CT Toronto C15, ON M2H 3K9
6 Beds
5 Baths
UPDATED:
02/06/2025 11:20 PM
Key Details
Property Type Single Family Home
Sub Type Detached
Listing Status Active
Purchase Type For Sale
Subdivision Hillcrest Village
MLS Listing ID C11960362
Style 2-Storey
Bedrooms 6
Annual Tax Amount $10,107
Tax Year 2024
Property Description
Location
State ON
County Toronto
Community Hillcrest Village
Area Toronto
Rooms
Family Room Yes
Basement Finished with Walk-Out
Kitchen 1
Separate Den/Office 1
Interior
Interior Features Carpet Free, Bar Fridge, Auto Garage Door Remote, Garburator
Cooling Central Air
Inclusions All elfs. Washer and dryer. Food Disposer, Insinkerator 1HP, New French doors Fridge with a separate cheese tray compartment andwater/ ice dispenser, New Dishwasher, New gas Stove, New range hood, Reverse Osmosis water filtering system with Remineralization, All New electrical kitchen wiring, 20 Amps outlets to prevent overpowering-, Motion sensor/ touchless kitchen faucet, Under-cabinet lights. Water sealed deck. 2 Furnaces. All floors are leveled and reinforced. All new water-resistant flooring throughout the entire house, including moisture membrane in the basement floor. 48 triple-pane, Energy Star-rated windows with argon gas filling and UV-reflective coating, ensuring energy efficiency and optimal comfort year-round. The smart home integration includes smart speakers, lights, thermostats, multi-zone sound, motion sensors, keyless entry locks, and a Ring security system. 2 bar fridges in the basement, 1 fridge in the basement.
Exterior
Exterior Feature Landscaped, Backs On Green Belt
Parking Features Private
Garage Spaces 5.0
Pool None
View Trees/Woods
Roof Type Shingles
Lot Frontage 53.0
Lot Depth 100.0
Total Parking Spaces 5
Building
Foundation Concrete
Others
Senior Community Yes
Security Features Security System,Carbon Monoxide Detectors,Smoke Detector

