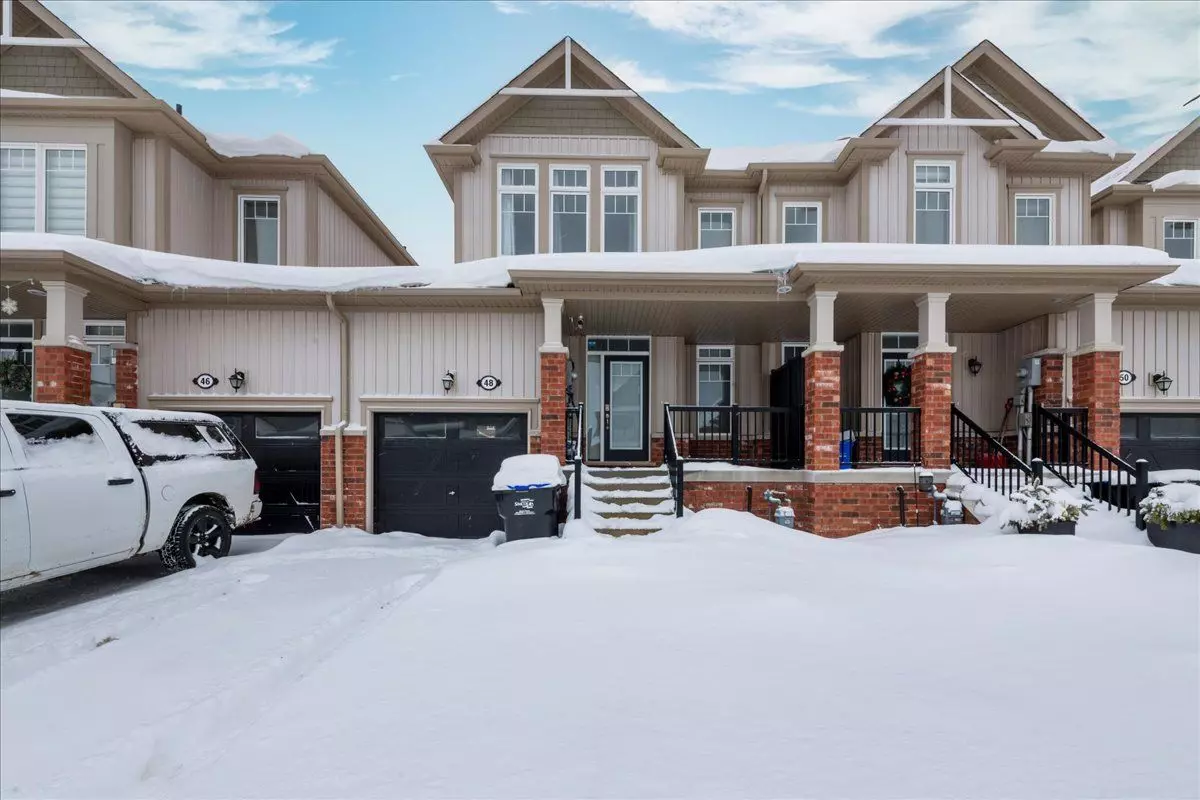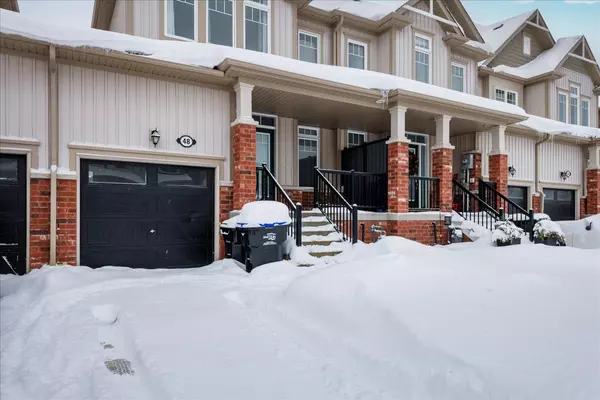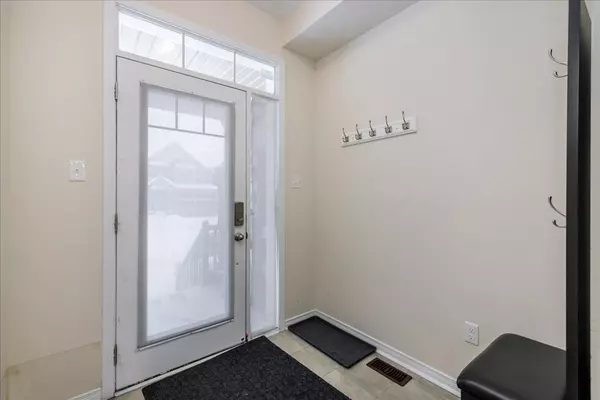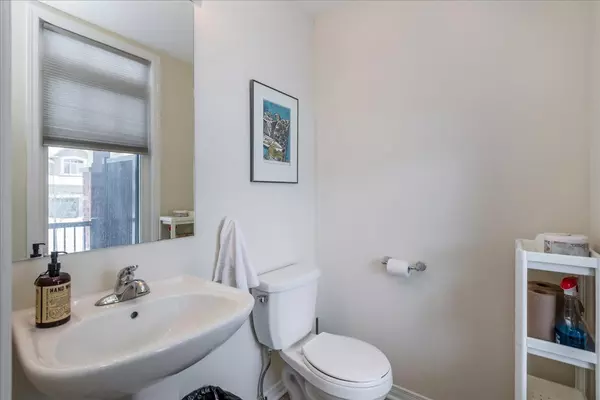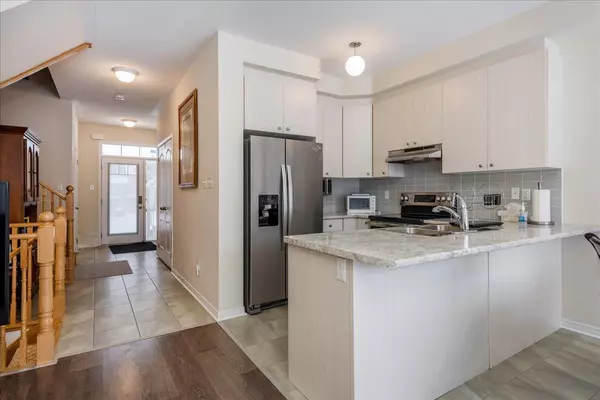REQUEST A TOUR If you would like to see this home without being there in person, select the "Virtual Tour" option and your agent will contact you to discuss available opportunities.
In-PersonVirtual Tour
$ 659,900
Est. payment /mo
New
48 Portland ST Collingwood, ON L9Y 0W9
3 Beds
4 Baths
UPDATED:
02/06/2025 07:04 PM
Key Details
Property Type Townhouse
Sub Type Att/Row/Townhouse
Listing Status Active
Purchase Type For Sale
Subdivision Collingwood
MLS Listing ID S11960383
Style 2-Storey
Bedrooms 3
Annual Tax Amount $4,109
Tax Year 2024
Property Description
Welcome to this 5-year young 2 storey townhome in beautiful Collingwood! The welcoming covered front porch is the perfect place to enjoy a beverage while watching the world go by. Upon entering the home, you will be greeted by a spacious entry, soaring 9 ceilings, a 2-piece bath, a sizable living room that is open to your stylish eat in kitchen with convenient breakfast bar, stainless steel appliances, tile backsplash & walk out to a 16 X16 ft concrete patio contiguous with the deck, and a partially fenced back yard. Your outdoor retreat is beautifully landscaped, ideal for relaxation and entertaining. Upstairs you will find three spacious bedrooms & a 3-piece bath. The primary bedroom offers ensuite privileges with a beautiful glass shower. The lower level includes a finished rec room with hardwood flooring; perfect for additional living space to enjoy with family & friends. This floor also offers a convenient 3-piece bath & laundry room equipped with a new washer & dryer. Located close to walking and biking trails, the beach, a ski hill, and downtown shopping and dining, this home offers the perfect blend of lifestyle and accessibility.
Location
State ON
County Simcoe
Community Collingwood
Area Simcoe
Zoning R3-41
Rooms
Family Room No
Basement Finished
Kitchen 1
Interior
Interior Features Sump Pump, Water Heater
Cooling Central Air
Inclusions Dryer, Range Hood, Refrigerator, Stove, Washer, Window Coverings
Exterior
Exterior Feature Landscaped, Deck
Parking Features Private
Garage Spaces 2.0
Pool None
Roof Type Asphalt Shingle
Lot Frontage 23.63
Lot Depth 105.02
Total Parking Spaces 2
Building
Foundation Poured Concrete
Others
Senior Community Yes
Listed by RE/MAX REALTRON REALTY INC.

