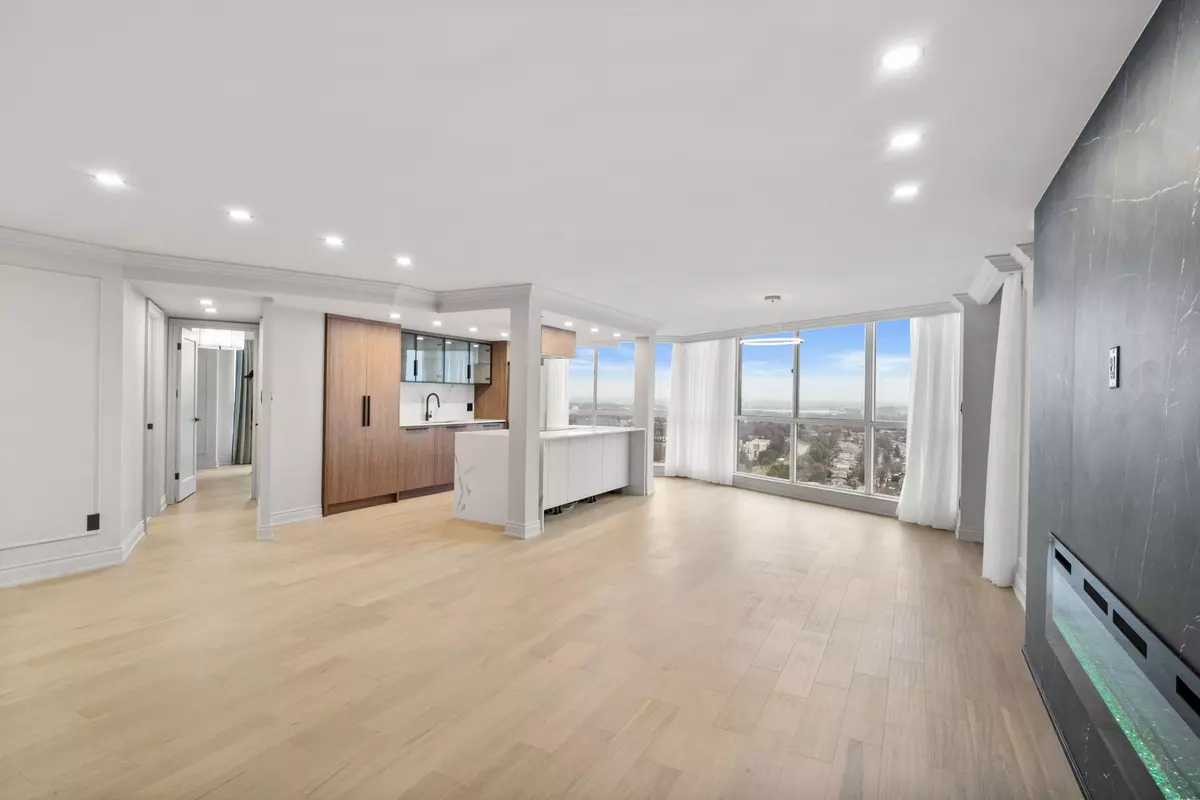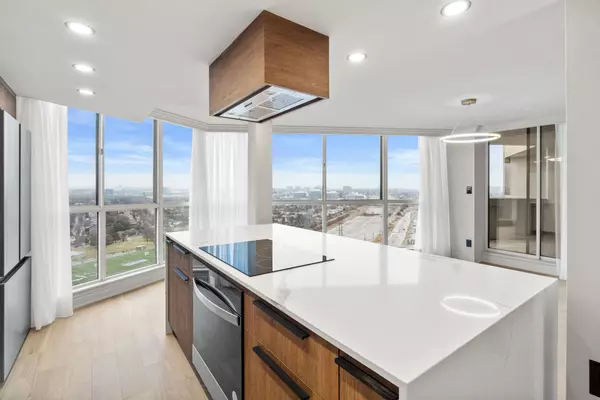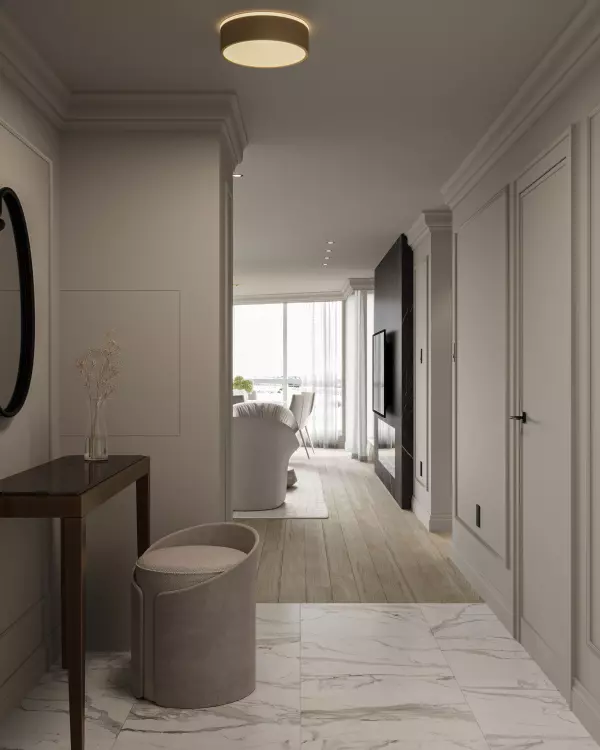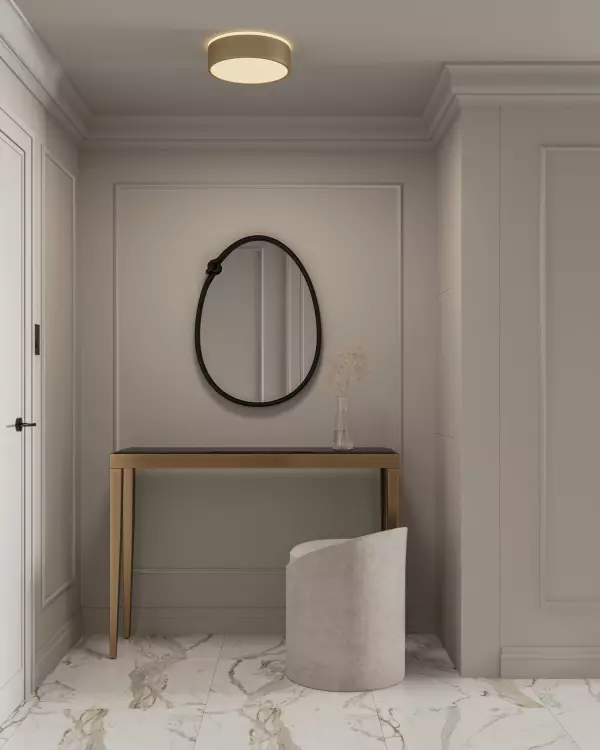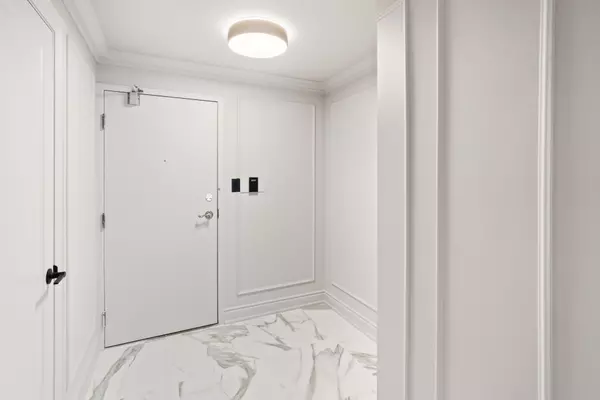85 Skymark DR #1805 Toronto C15, ON M2H 3P2
2 Beds
2 Baths
UPDATED:
02/06/2025 06:33 PM
Key Details
Property Type Condo
Sub Type Condo Apartment
Listing Status Active
Purchase Type For Sale
Approx. Sqft 1600-1799
Subdivision Hillcrest Village
MLS Listing ID C11960388
Style Apartment
Bedrooms 2
HOA Fees $1,444
Annual Tax Amount $3,519
Tax Year 2024
Property Description
Location
State ON
County Toronto
Community Hillcrest Village
Area Toronto
Rooms
Family Room No
Basement None
Kitchen 1
Interior
Interior Features Storage
Cooling Central Air
Inclusions Stainless Steel Appliances; Fridge, B/I Oven, B/I Cooktop, B/I Dishwasher, Washer And Dryer. B/I Shelves and closets, Electric Fireplace. All Window Covering and All Electrical Light Fixtures. Parking and Locker
Laundry Ensuite
Exterior
Parking Features Underground
Garage Spaces 1.0
Exposure North West
Total Parking Spaces 1
Building
Locker Owned
Others
Pets Allowed Restricted

