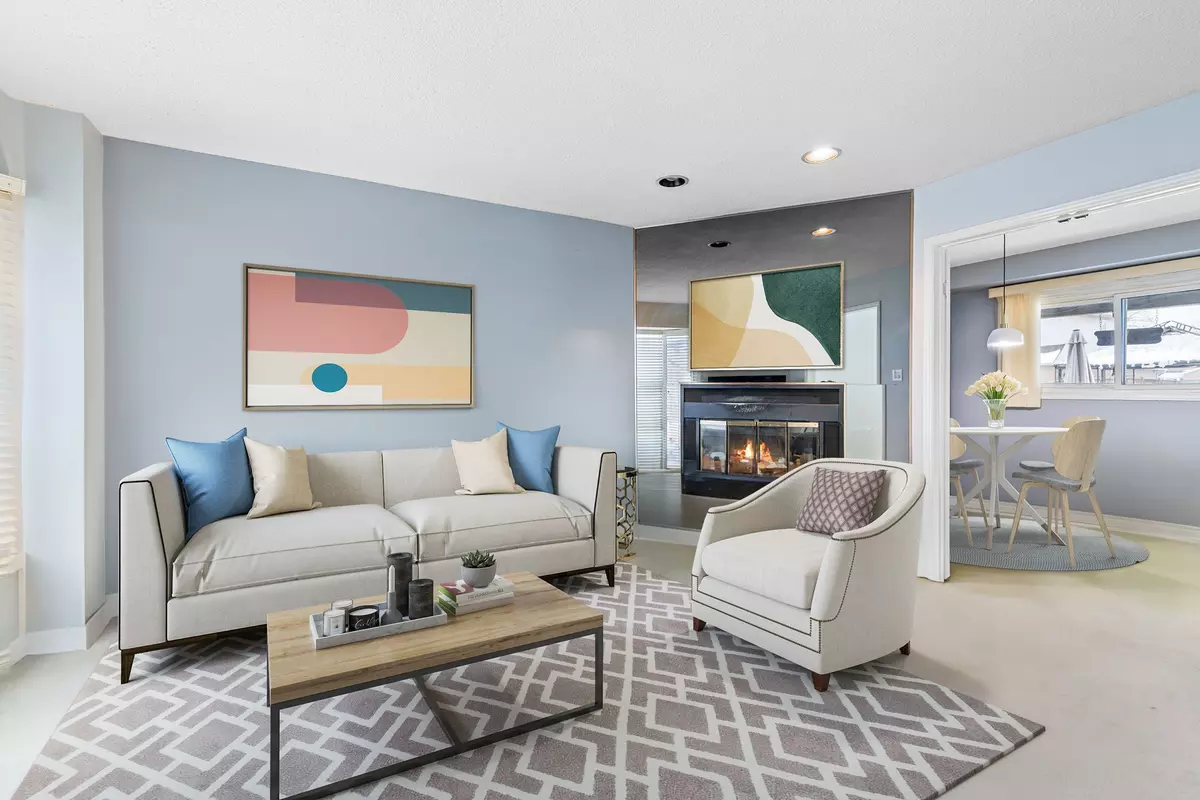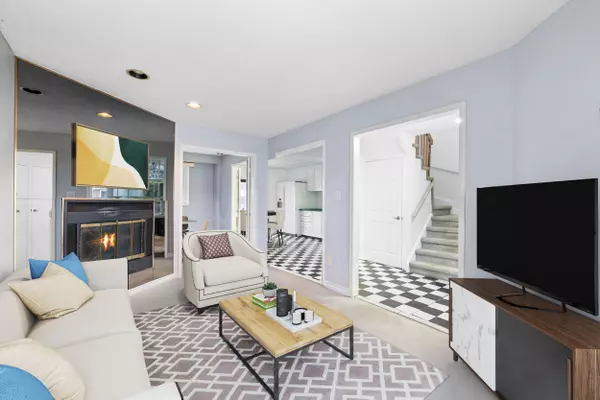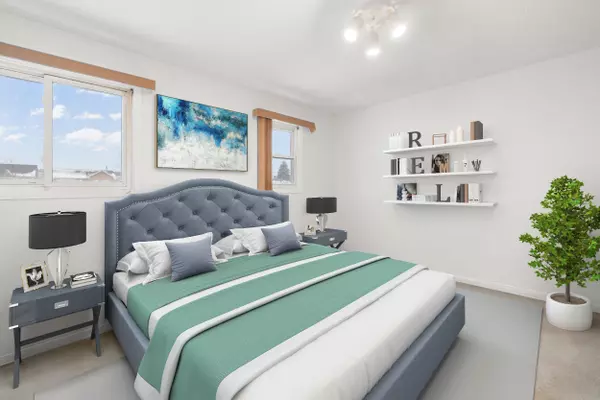REQUEST A TOUR If you would like to see this home without being there in person, select the "Virtual Tour" option and your agent will contact you to discuss available opportunities.
In-PersonVirtual Tour
$ 699,000
Est. payment /mo
New
82 Barnes DR Ajax, ON L1S 5E6
3 Beds
3 Baths
UPDATED:
02/06/2025 08:11 PM
Key Details
Property Type Single Family Home
Sub Type Detached
Listing Status Active
Purchase Type For Sale
Subdivision Central
MLS Listing ID E11960445
Style 2-Storey
Bedrooms 3
Annual Tax Amount $2,862
Tax Year 2024
Property Description
Endless potential awaits at 82 Barnes Drive! This 3-bedroom, 3-bathroom detached home is a renovators dream, offering the perfect opportunity to customize, reimagine, and add value in a highly desirable Ajax neighbourhood. The property features a backyard oasis with an in-ground pool, perfect for relaxing or entertaining. Inside, the living room boasts a charming wood-burning fireplace and a stylish wet bar, creating a warm and inviting space for gatherings. The basement, with its own separate entrance, includes a dry sauna and a 3-piece bathroom, making it ideal for a cozy retreat or additional living space. Ideally situated just minutes from the 401, Ajax GO Station, Durham Shopping Centre, Life Time Fitness, Restaurants, Ajax Waterfront Park, and more, this home offers unparalleled convenience. Families will love the convenience of being near both public and Catholic schools, with the added option of French Immersion. Sold as-is, where-is bring your vision and turn this property into the home of your dreams!
Location
State ON
County Durham
Community Central
Area Durham
Rooms
Family Room Yes
Basement Finished
Kitchen 1
Interior
Interior Features Storage
Cooling Central Air
Inclusions Freezer in basement, Pool Equipment
Exterior
Parking Features Private
Garage Spaces 2.0
Pool Inground, Outdoor
Roof Type Asphalt Shingle
Lot Frontage 30.02
Lot Depth 109.91
Total Parking Spaces 2
Building
Foundation Poured Concrete
Others
Senior Community Yes
Listed by THE AGENCY



