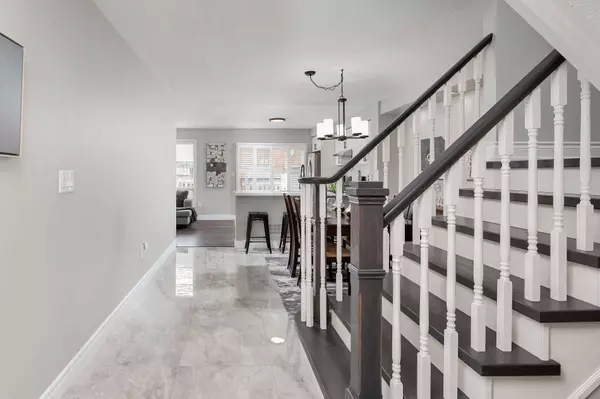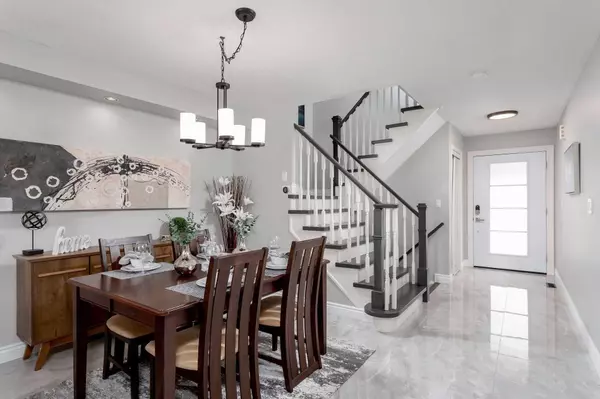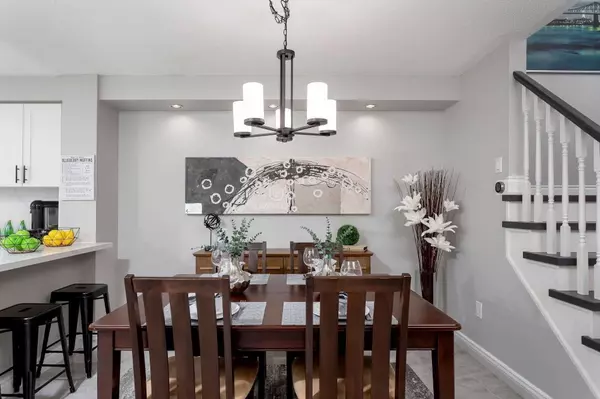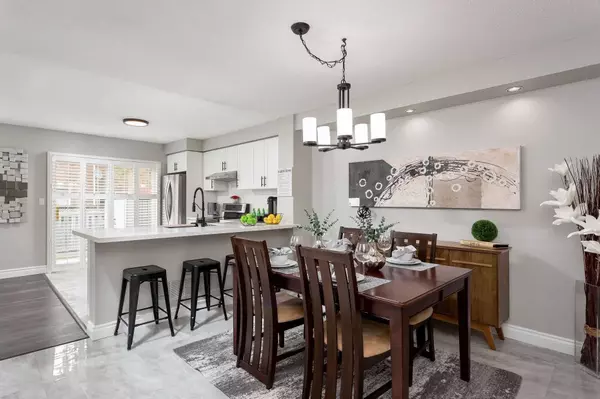REQUEST A TOUR If you would like to see this home without being there in person, select the "Virtual Tour" option and your agent will contact you to discuss available opportunities.
In-PersonVirtual Tour
$ 3,200
New
1619 Cartwright CRES Milton, ON L9T 5N6
3 Beds
2 Baths
UPDATED:
02/06/2025 07:40 PM
Key Details
Property Type Single Family Home
Listing Status Active
Purchase Type For Rent
Subdivision Clarke
MLS Listing ID W11960590
Style 2-Storey
Bedrooms 3
Property Description
Step into this fabulous 3-bedroom townhome, perfectly situated in a desirable, family-friendly neighborhood. With a stylish open-concept design, this home offers a modern kitchen featuring sleek quartz countertops, a chic backsplash, and a bright breakfast area that invites you to start your day in comfort. The upgraded (2022) kitchen cabinets, new sink, countertops, and stylish faucet elevate both function and style. Step out from the kitchen onto a beautifully designed interlock stone patio, an inviting space perfect for hosting summer BBQs, entertaining guests, or relaxing in the fresh air. The hardwood staircase and flooring in all three bedrooms add a touch of elegance, while the absence of carpets makes cleaning a breeze. Upstairs, a spacious bathroom awaits with a double sink vanity, a luxurious soaker bathtub, a glass shower door, and an upgraded shower enclosure with a new fixture. The large primary bedroom boasts a generous walk-in closet, providing ample storage. Thoughtfully updated with a new A/C and a smart home system, this home blends modern convenience with timeless charm. With no sidewalk, parking is never a concern, offering space for up to three cars. Don't miss the chance to call this stunning townhome yours
Location
State ON
County Halton
Community Clarke
Area Halton
Rooms
Basement Half
Kitchen 1
Interior
Interior Features Auto Garage Door Remote, Built-In Oven, Carpet Free, Separate Hydro Meter, Water Heater, Water Meter
Cooling Central Air
Inclusions All Window Coverings, S/S Dishwasher, Stove, Washer & Dryer.
Laundry Ensuite, In Basement
Exterior
Exterior Feature Porch, Year Round Living
Parking Features Attached
Garage Spaces 3.0
Pool None
Roof Type Asphalt Shingle
Building
Foundation Concrete
Others
ParcelsYN No
Lited by ROYAL LEPAGE REAL ESTATE SERVICES LTD.





