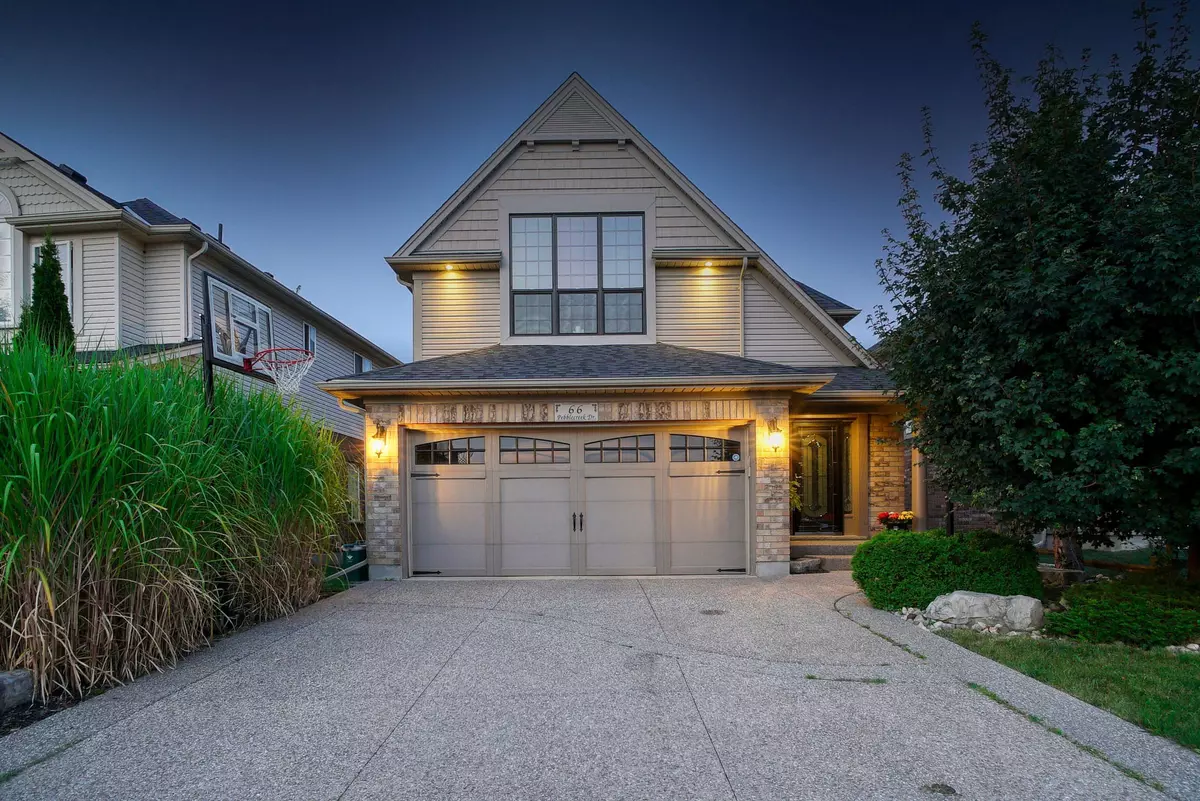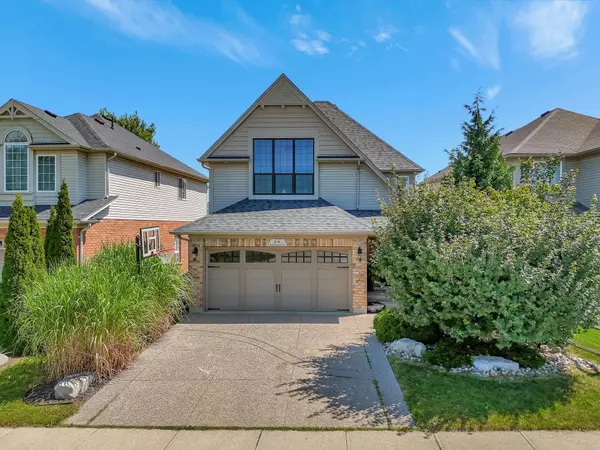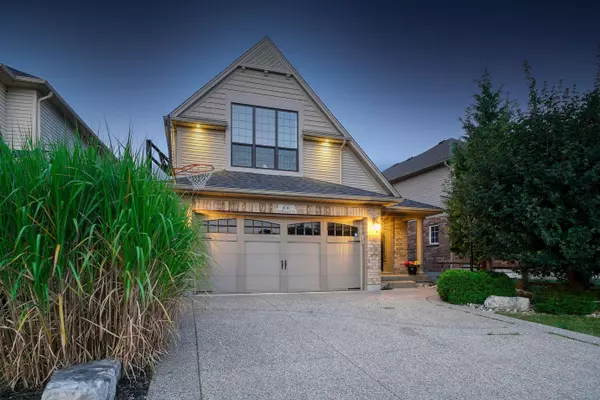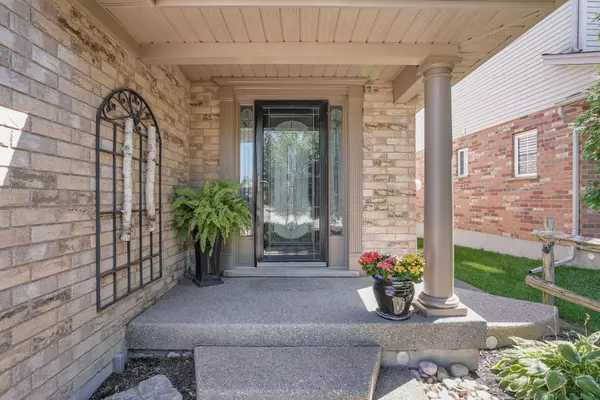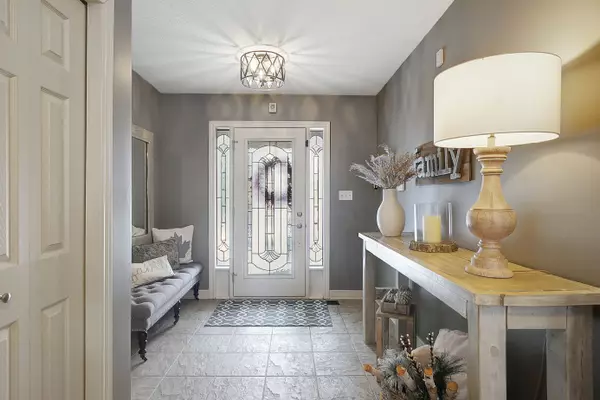REQUEST A TOUR If you would like to see this home without being there in person, select the "Virtual Tour" option and your advisor will contact you to discuss available opportunities.
In-PersonVirtual Tour
$ 1,149,900
Est. payment /mo
New
66 Pebblecreek DR Kitchener, ON N2A 4K1
3 Beds
3 Baths
UPDATED:
02/06/2025 08:09 PM
Key Details
Property Type Single Family Home
Sub Type Detached
Listing Status Active
Purchase Type For Sale
Approx. Sqft 2000-2500
MLS Listing ID X11960684
Style 2-Storey
Bedrooms 3
Annual Tax Amount $6,313
Tax Year 2024
Property Description
Welcome to 66 Pebblecreek Dr, Kitchener an exceptional 3-bedroom, 3-bathroom home featuring a stunning saltwater inground pool. As you enter, you're greeted by a spacious foyer that sets the tone for the main floor. The open-concept layout flows seamlessly into a bright and airy living, dining, and kitchen area, where large windows and glass doors open to the covered back porch. The modern kitchen features ample counter space, quartz countertops, an eat-in island with a built-in dishwasher, and stainless steel appliances, making it perfect for both everyday living and entertaining. The main floor also includes a custom mudroom with a storage bench, coat hooks, and additional compartments to keep everything organized, as well as a convenient main floor laundry room. Upstairs, you'll find a bonus living room/loft space with vaulted ceilings, creating a cozy retreat perfect for relaxation. The second floor is completed by three spacious bedrooms, including the luxurious primary suite, which features elegant coffered ceilings and a private ensuite. The ensuite offers a spa-like experience with a soaker tub, quartz double vanity, and a separate shower. The fully finished basement provides even more living space, ideal for unwinding or entertaining, with plenty of natural light flowing through the egress windows. The backyard is truly the standout feature, offering a private oasis with a heated saltwater inground pool and a covered deck perfect for hosting outdoor gatherings or enjoying quiet, peaceful moments. This home is the perfect blend of comfort, functionality, and modern design. Don't miss the opportunity to make it yours!
Location
State ON
County Waterloo
Area Waterloo
Rooms
Family Room Yes
Basement Full, Finished
Kitchen 1
Interior
Interior Features Other, Water Softener, Water Heater
Cooling Central Air
Fireplace Yes
Heat Source Gas
Exterior
Parking Features Private Double
Garage Spaces 2.0
Pool Inground
Roof Type Asphalt Shingle
Lot Frontage 42.37
Lot Depth 116.06
Total Parking Spaces 4
Building
Unit Features Library,Park,Place Of Worship,Public Transit,Rec./Commun.Centre
Foundation Poured Concrete
Listed by CORCORAN HORIZON REALTY

