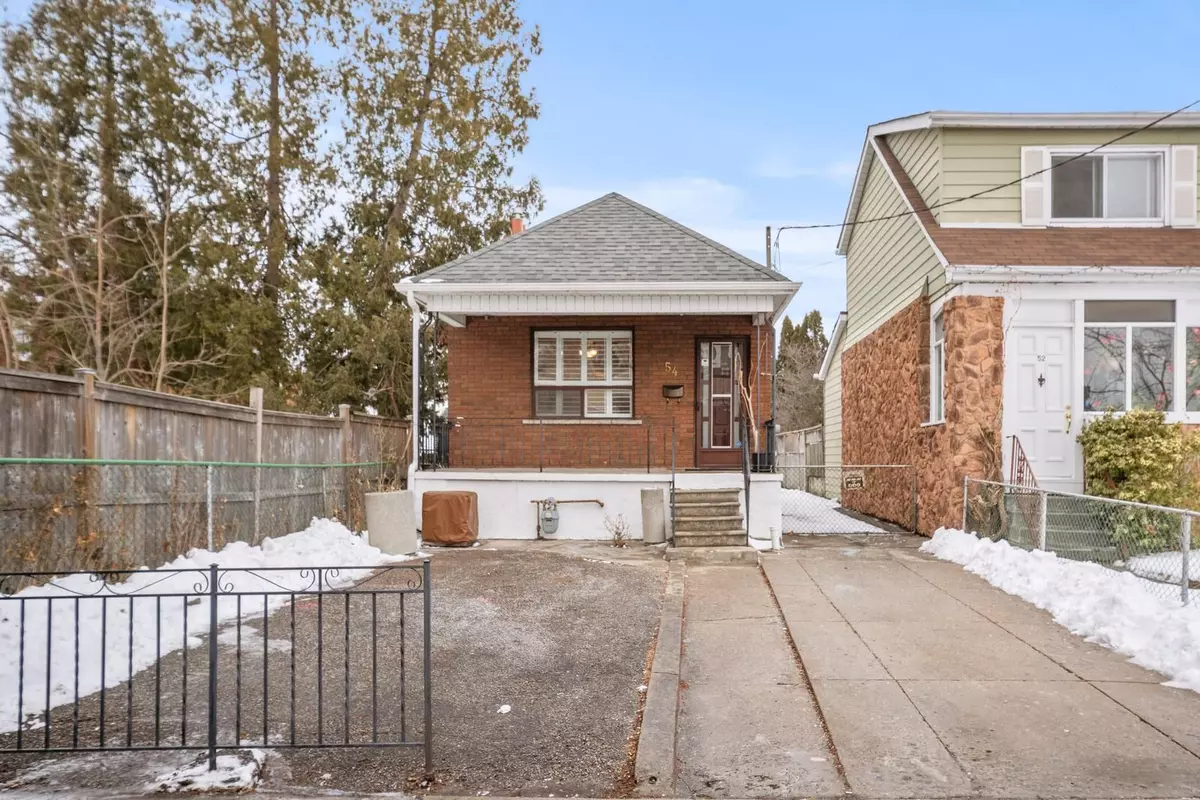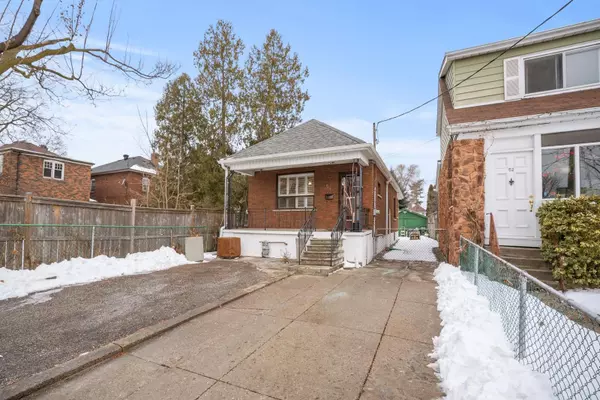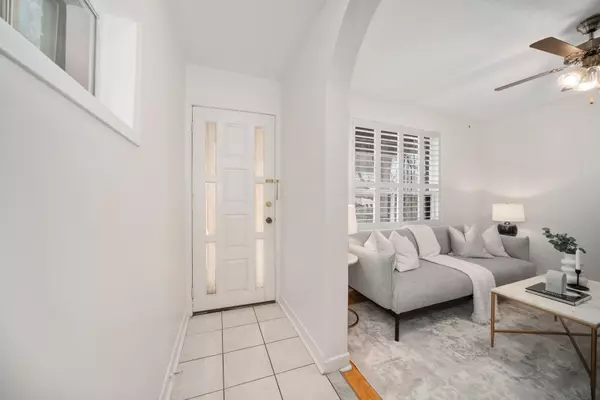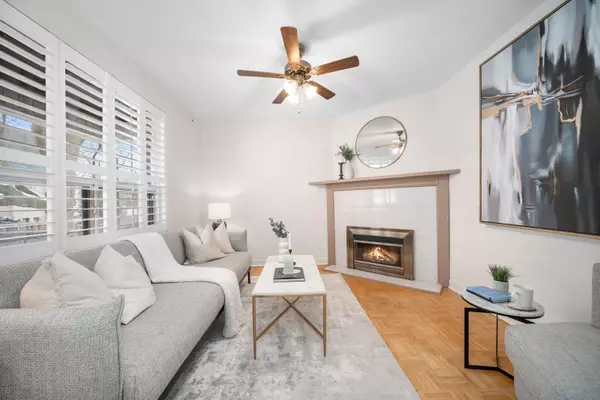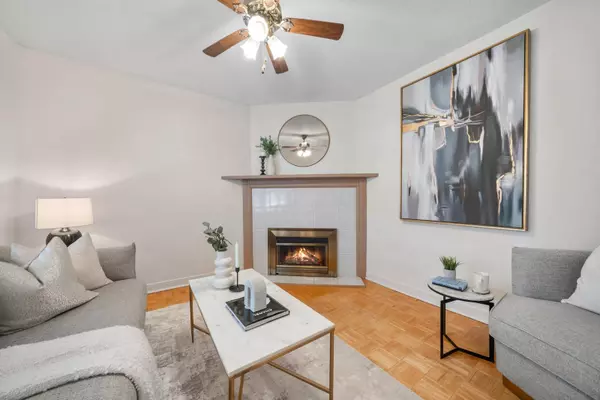REQUEST A TOUR If you would like to see this home without being there in person, select the "Virtual Tour" option and your agent will contact you to discuss available opportunities.
In-PersonVirtual Tour
$ 799,999
Est. payment /mo
New
54 Dennis AVE Toronto W04, ON M6N 2T8
3 Beds
1 Bath
UPDATED:
02/06/2025 08:13 PM
Key Details
Property Type Single Family Home
Sub Type Detached
Listing Status Active
Purchase Type For Sale
Subdivision Mount Dennis
MLS Listing ID W11960697
Style Bungalow
Bedrooms 3
Annual Tax Amount $3,018
Tax Year 2024
Property Description
Welcome to 54 Dennis Ave, a charming and affordable 2+1 bedroom, 1 bathroom home, it is perfect for first-time home buyers or savvy investors! This hidden gem offers a cozy yet functional layout, with a finished basement that provides extra living space or a potential home office. Located in a highly accessible neighborhood, this home is just steps from the upcoming Eglinton Crosstown LRT, making commuting around the city faster and easier than ever. You'll love the convenience of having beautiful green spaces like Keelesdale Park and the Humber River Recreational Trail just around the corner, perfect for outdoor activities and family time. Enjoy quick access to Stockyards Village for all your shopping needs, with big-name stores, local boutiques, and diverse dining options. Plus, with nearby community centers, libraries, and fitness facilities, there's always something to do. This is an opportunity to own a freehold home, combining affordability with unbeatable urban convenience. Don't miss your chance to step into homeownership with a property that's all about location, lifestyle, and long-term value!
Location
State ON
County Toronto
Community Mount Dennis
Area Toronto
Rooms
Family Room No
Basement Finished
Kitchen 1
Separate Den/Office 1
Interior
Interior Features None
Cooling Central Air
Inclusions S/S Stove, S/S Fridge, Washer & Dryer. Hot Water Tank (Owned)
Exterior
Parking Features None
Garage Spaces 5.0
Pool None
Roof Type Shingles
Lot Frontage 25.03
Lot Depth 125.16
Total Parking Spaces 5
Building
Foundation Block
Listed by RE/MAX EXPERTS

