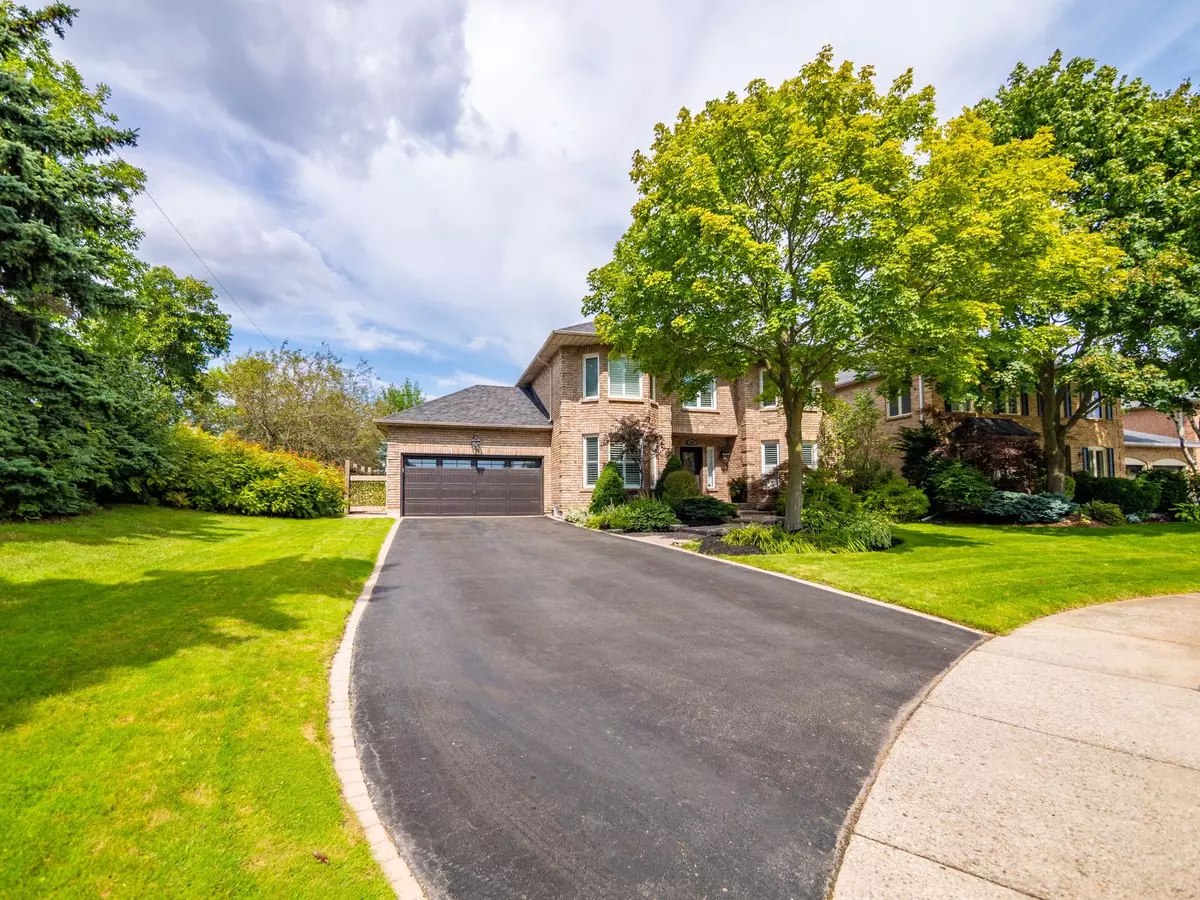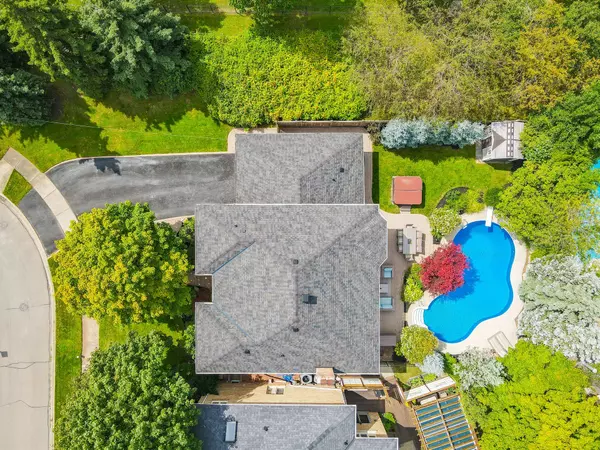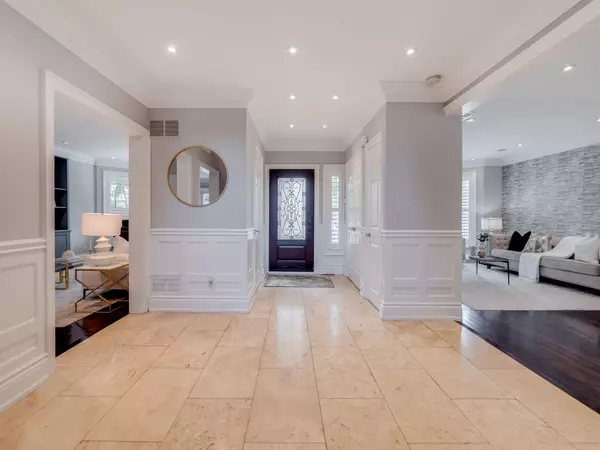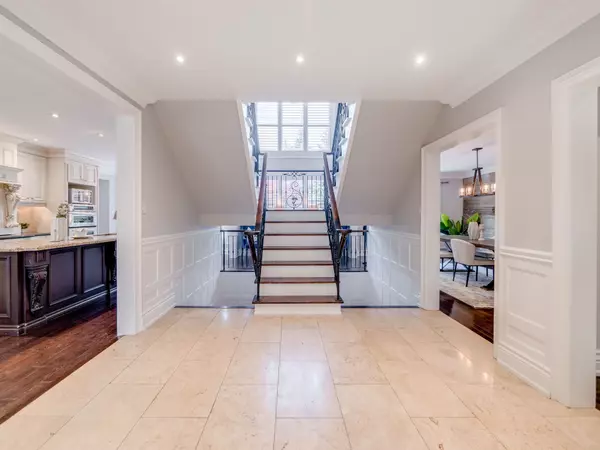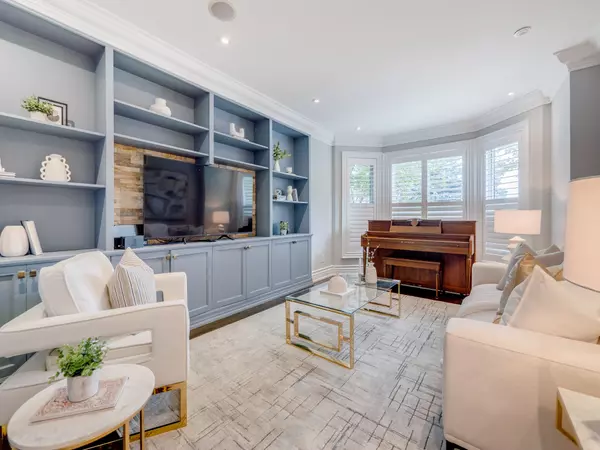REQUEST A TOUR If you would like to see this home without being there in person, select the "Virtual Tour" option and your advisor will contact you to discuss available opportunities.
In-PersonVirtual Tour
$ 2,750,000
Est. payment /mo
New
1050 Masters Green N/A Oakville, ON L6M 2P1
4 Beds
5 Baths
UPDATED:
02/06/2025 09:23 PM
Key Details
Property Type Single Family Home
Sub Type Detached
Listing Status Active
Purchase Type For Sale
Subdivision Glen Abbey
MLS Listing ID W11960868
Style 2-Storey
Bedrooms 4
Annual Tax Amount $9,496
Tax Year 2024
Property Description
Welcome to 1050 Masters Green! Nestled in the prestigious Fairway Hills community, this 65-ft corner lot offers luxurious living with approx. 4,300 sq. ft. of elegant space. Hardwood floors, crown moulding, upgraded trim, and built-in speakers flow throughout. The chefs kitchen features high-end built-in stainless steel appliances, an eat-in island, and direct access to a backyard oasis with stunning landscaping, a large saltwater pool, hot tub, and interlocked patio perfect for entertaining. The oversized bedrooms provide ample space, including a primary suite retreat with a sitting area, walk-in closet, and 5-piece ensuite. A double-car garage and extended driveway offer parking for up to six vehicles. Ideally located near top-tier shops, Oakville GO, restaurants, and downtown Oakville, and just steps from Glen Abbey Golf Club. A must-see home-book your private tour today! Recently painted, with California shutters throughout, new high-efficiency furnace and AC, pool liner (2022), pool cover, and hot tub. Vibrant Fairway Hills community hosts various events T/O the year,(Annual Fee: $900) Motivated Seller!
Location
State ON
County Halton
Community Glen Abbey
Area Halton
Rooms
Family Room Yes
Basement Finished
Kitchen 1
Separate Den/Office 2
Interior
Interior Features Other
Cooling Central Air
Fireplace Yes
Heat Source Gas
Exterior
Parking Features Private Double
Garage Spaces 4.0
Pool Inground
Roof Type Other
Lot Frontage 65.1
Lot Depth 119.99
Total Parking Spaces 6
Building
Unit Features Golf,Greenbelt/Conservation,Park,Public Transit,Rec./Commun.Centre,School
Foundation Other
Others
Security Features Other
Listed by RE/MAX MILLENNIUM REAL ESTATE

