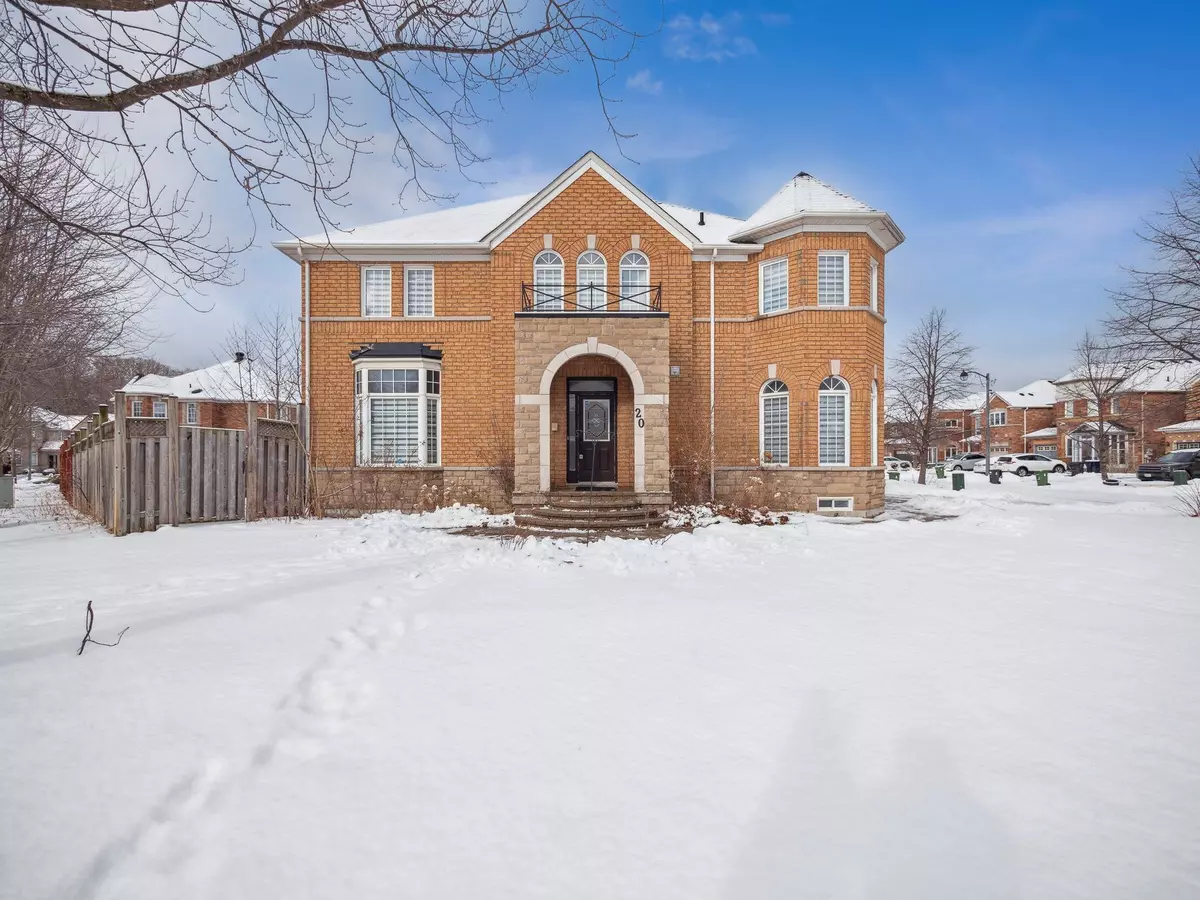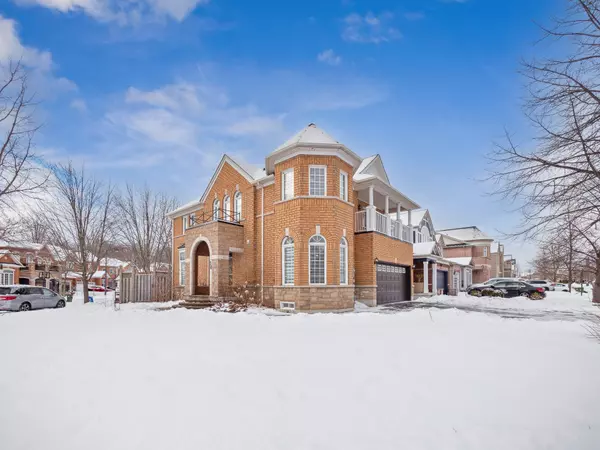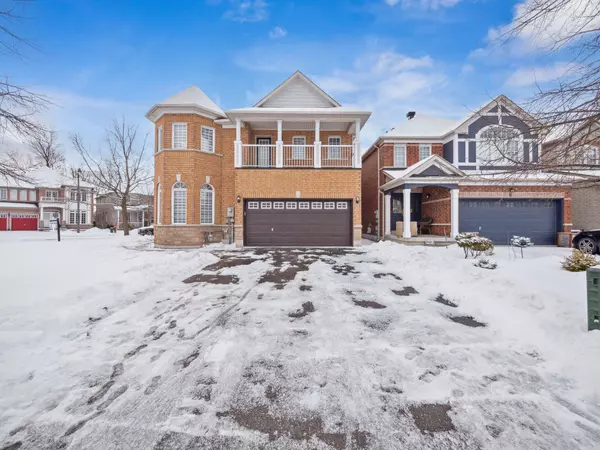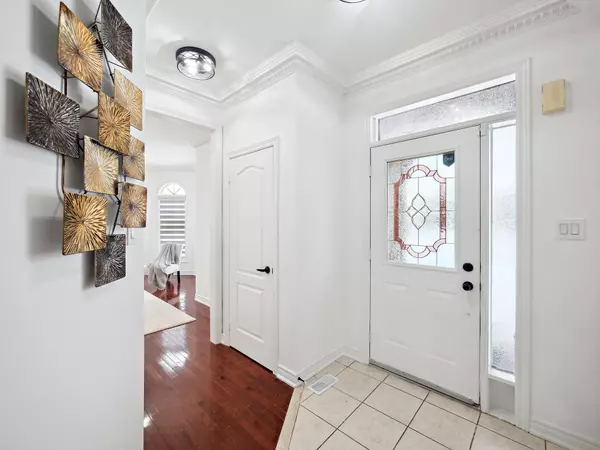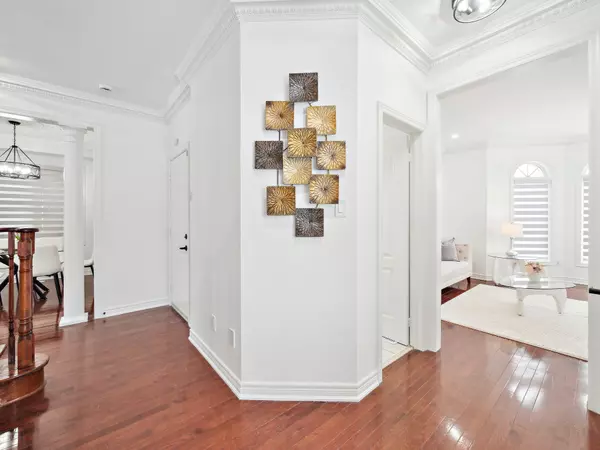REQUEST A TOUR If you would like to see this home without being there in person, select the "Virtual Tour" option and your agent will contact you to discuss available opportunities.
In-PersonVirtual Tour
$ 1,274,999
Est. payment /mo
New
20 Steppingstone TRL Toronto E11, ON M1X 2B4
4 Beds
4 Baths
UPDATED:
02/06/2025 10:53 PM
Key Details
Property Type Single Family Home
Sub Type Detached
Listing Status Active
Purchase Type For Sale
Subdivision Rouge E11
MLS Listing ID E11960892
Style 2-Storey
Bedrooms 4
Annual Tax Amount $5,228
Tax Year 2024
Property Description
Charming 4-Bedroom Home in a Prime Location - MOVE-In Ready! This stunning 4-bedroom, 4-bath executive Home is on a premium corner lot with no sidewalk. The Open-concept design features freshly painted walls, hardwood floors, crown mouldings, and 9-ft ceilings, creating a bright and airy atmosphere. New Window covering throughout enhance the Home's modern feel. The gourmet kitchen boasts granite countertops, while the upper-level balcony offers a serene outdoor retreat. The fully finished basement is ready for your personal touch, with the double-car garage. Enjoy privacy and outdoor living with a beautifully designed interlocking patio. Ideally, it is located within walking distance of local schools, parks, and TTC Transit, with easy access to major routes like Highways 401 and 407 ETR. nearby are the University of Toronto Scarborough and Centennial College. Schedule your showing today and make this dream home yours!
Location
State ON
County Toronto
Community Rouge E11
Area Toronto
Rooms
Family Room Yes
Basement Finished
Kitchen 1
Interior
Interior Features Carpet Free
Cooling Central Air
Fireplaces Type Natural Gas
Fireplace Yes
Heat Source Gas
Exterior
Parking Features Private
Garage Spaces 4.0
Pool None
Roof Type Shingles
Lot Frontage 41.14
Lot Depth 89.17
Total Parking Spaces 6
Building
Unit Features Fenced Yard,Golf,Park,Public Transit,School Bus Route
Foundation Concrete
Listed by HOMELIFE/FUTURE REALTY INC.

