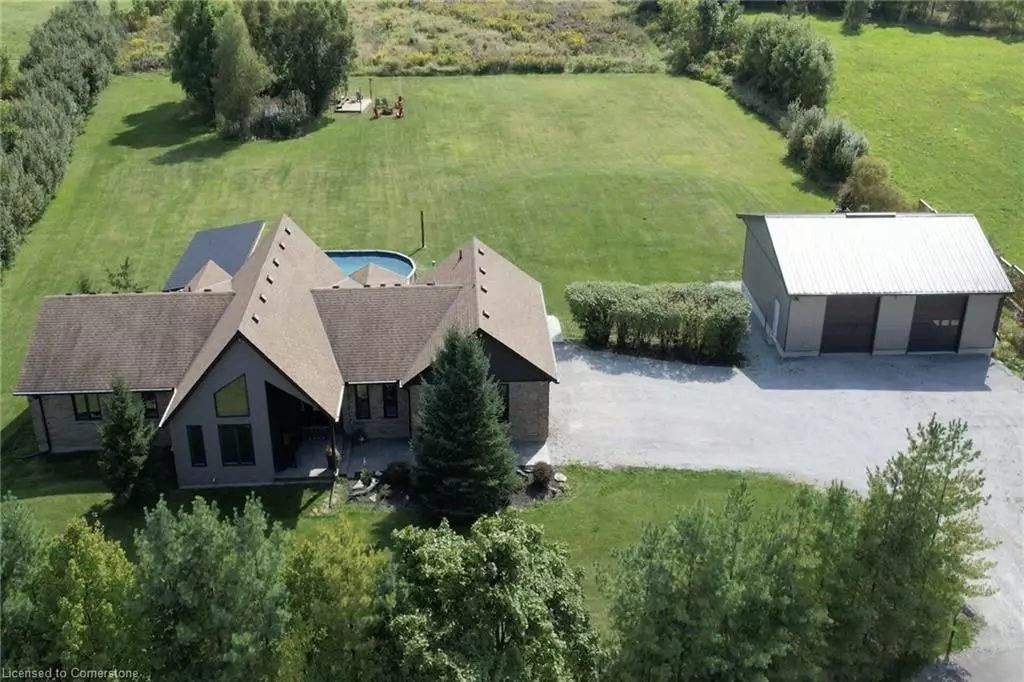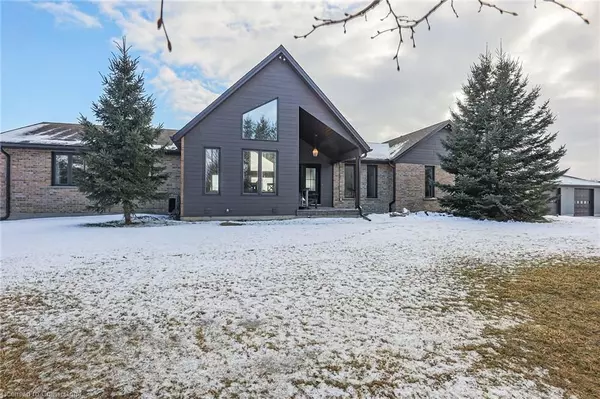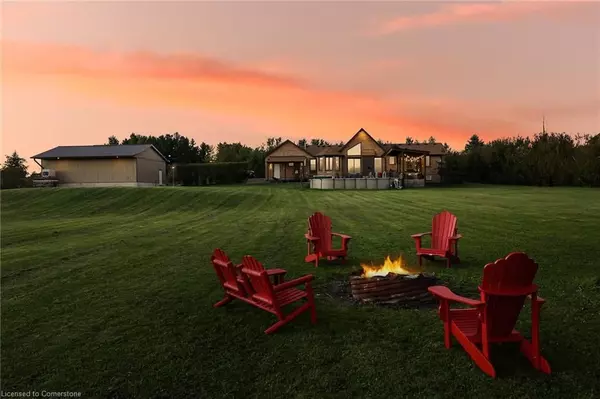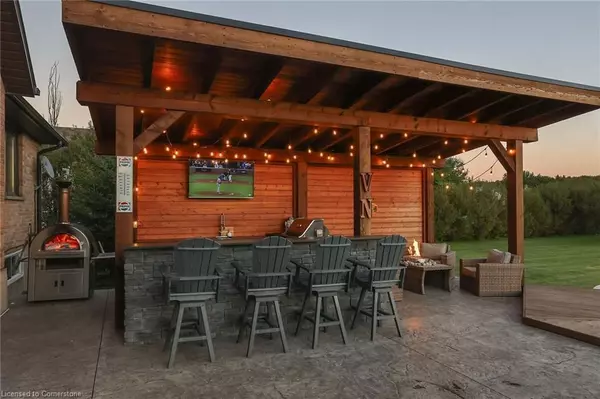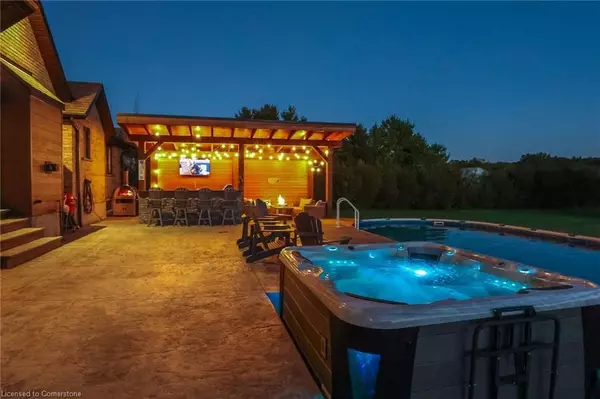2481 Meadow CT West Lincoln, ON L0R 1Y0
5 Beds
4 Baths
0.5 Acres Lot
UPDATED:
02/06/2025 09:47 PM
Key Details
Property Type Single Family Home
Sub Type Detached
Listing Status Active
Purchase Type For Sale
Approx. Sqft 1500-2000
Subdivision 056 - West Lincoln
MLS Listing ID X11960989
Style Bungalow
Bedrooms 5
Annual Tax Amount $7,215
Tax Year 2024
Lot Size 0.500 Acres
Property Description
Location
State ON
County Niagara
Community 056 - West Lincoln
Area Niagara
Zoning R1
Rooms
Family Room Yes
Basement Finished, Full
Kitchen 2
Separate Den/Office 2
Interior
Interior Features Auto Garage Door Remote, In-Law Suite, Sewage Pump, Water Heater, Water Purifier, Water Softener
Cooling Central Air
Fireplaces Type Natural Gas
Inclusions Negotiable
Exterior
Exterior Feature Built-In-BBQ, Deck, Fishing, Hot Tub, Landscaped, Lighting, Patio, Private Pond
Parking Features Private
Garage Spaces 12.0
Pool Above Ground
Roof Type Asphalt Shingle
Lot Frontage 213.63
Lot Depth 372.91
Total Parking Spaces 12
Building
Foundation Poured Concrete
Others
Senior Community Yes

