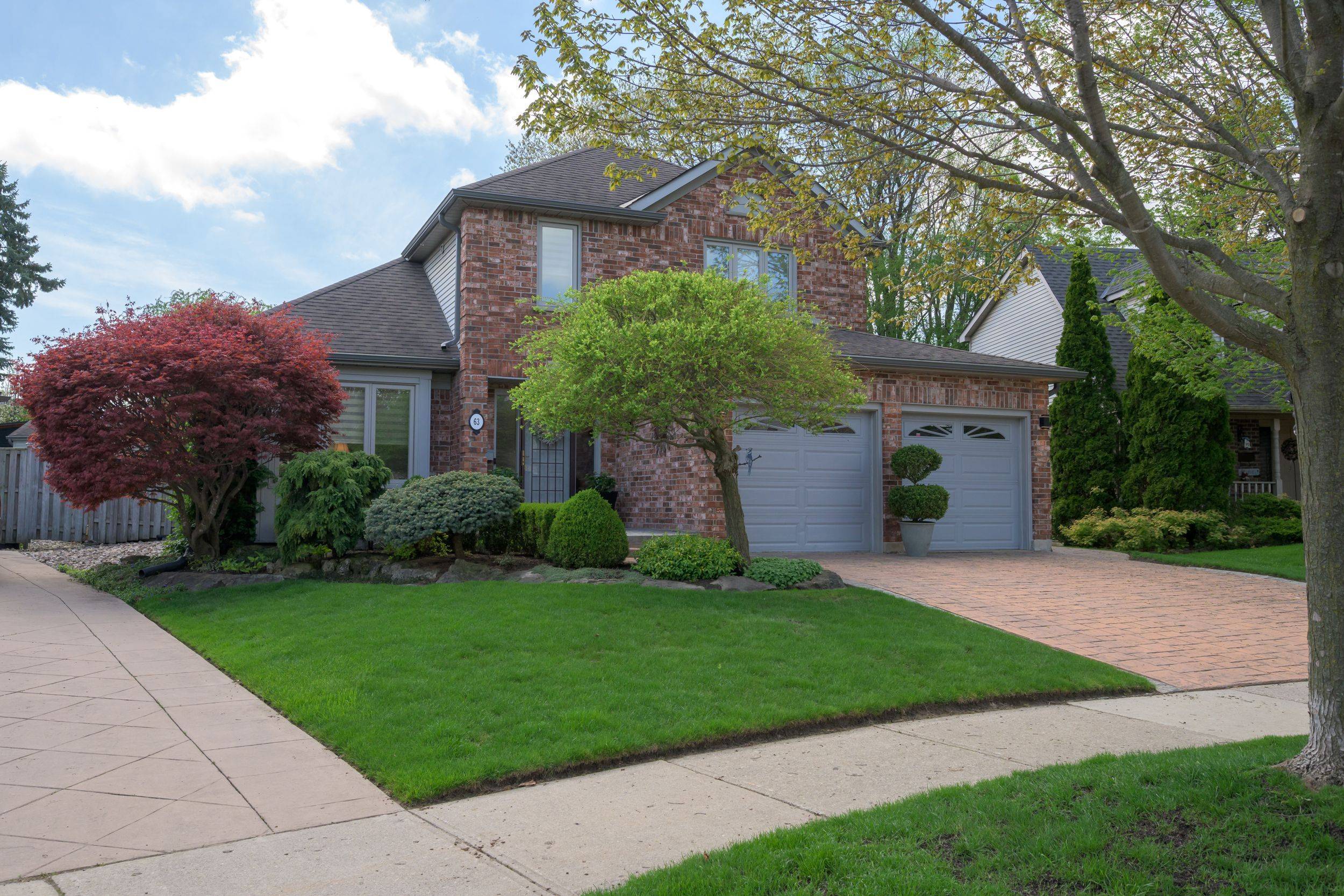63 Martinet AVE London East, ON N5V 4B7
3 Beds
4 Baths
UPDATED:
Key Details
Property Type Single Family Home
Sub Type Detached
Listing Status Active
Purchase Type For Sale
Approx. Sqft 1500-2000
Subdivision East I
MLS Listing ID X12132967
Style 2-Storey
Bedrooms 3
Building Age 31-50
Annual Tax Amount $4,845
Tax Year 2024
Property Sub-Type Detached
Property Description
Location
State ON
County Middlesex
Community East I
Area Middlesex
Zoning R1-5
Rooms
Basement Finished
Kitchen 1
Interior
Interior Features Auto Garage Door Remote, Storage, Sump Pump, Upgraded Insulation, Water Heater Owned
Cooling Central Air
Fireplaces Number 1
Fireplaces Type Natural Gas
Inclusions Existing fridge, stove, washer, dryer, dishwasher, microwave, freezer in basement, garage door opener and remotes, window coverings, TV mount & television in kitchen
Exterior
Exterior Feature Awnings
Parking Features Attached
Garage Spaces 2.0
Pool None
Roof Type Shingles
Total Parking Spaces 4
Building
Foundation Poured Concrete
Others
Virtual Tour https://my.matterport.com/show/?m=SV6jMuEb86d





