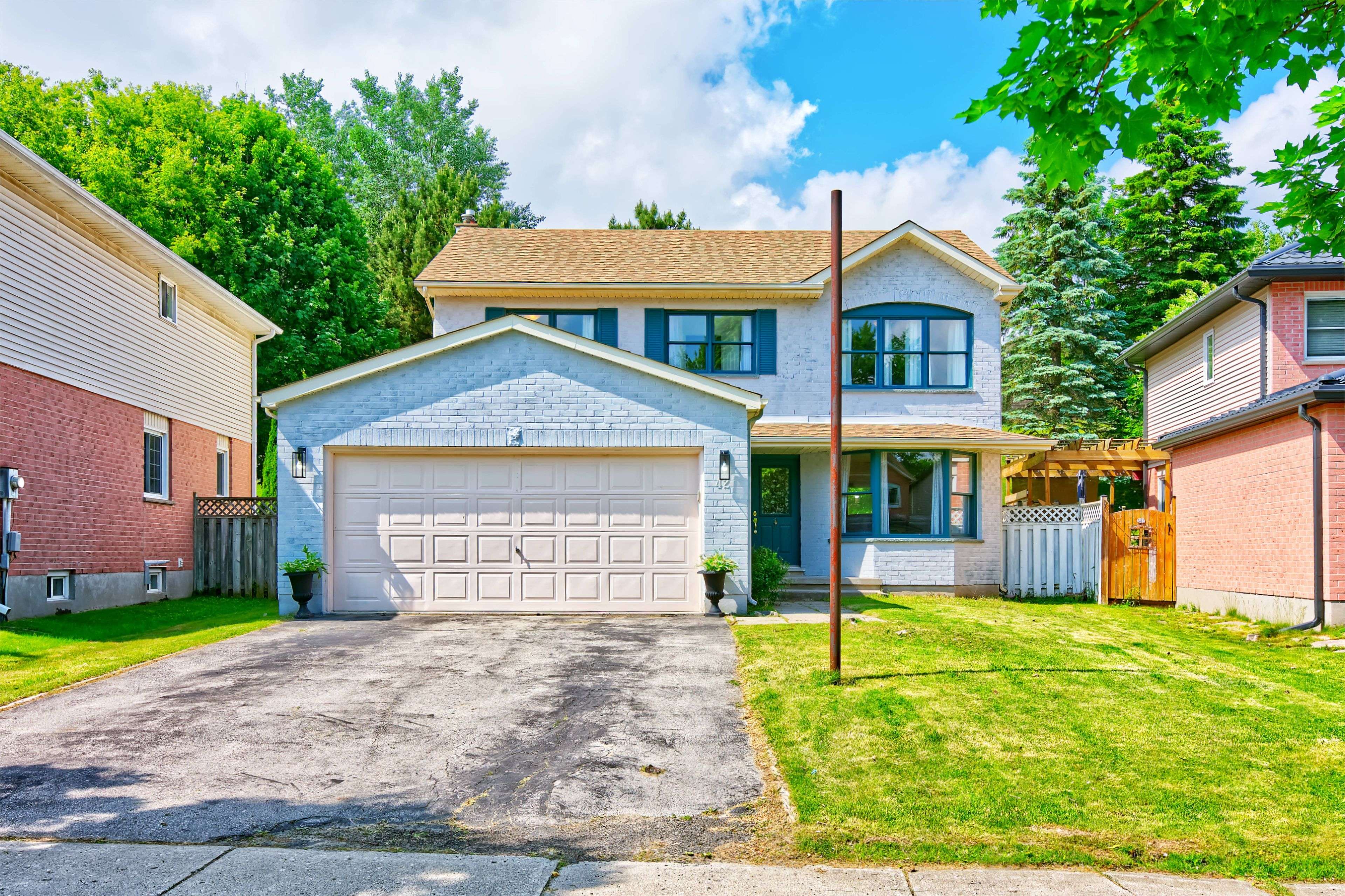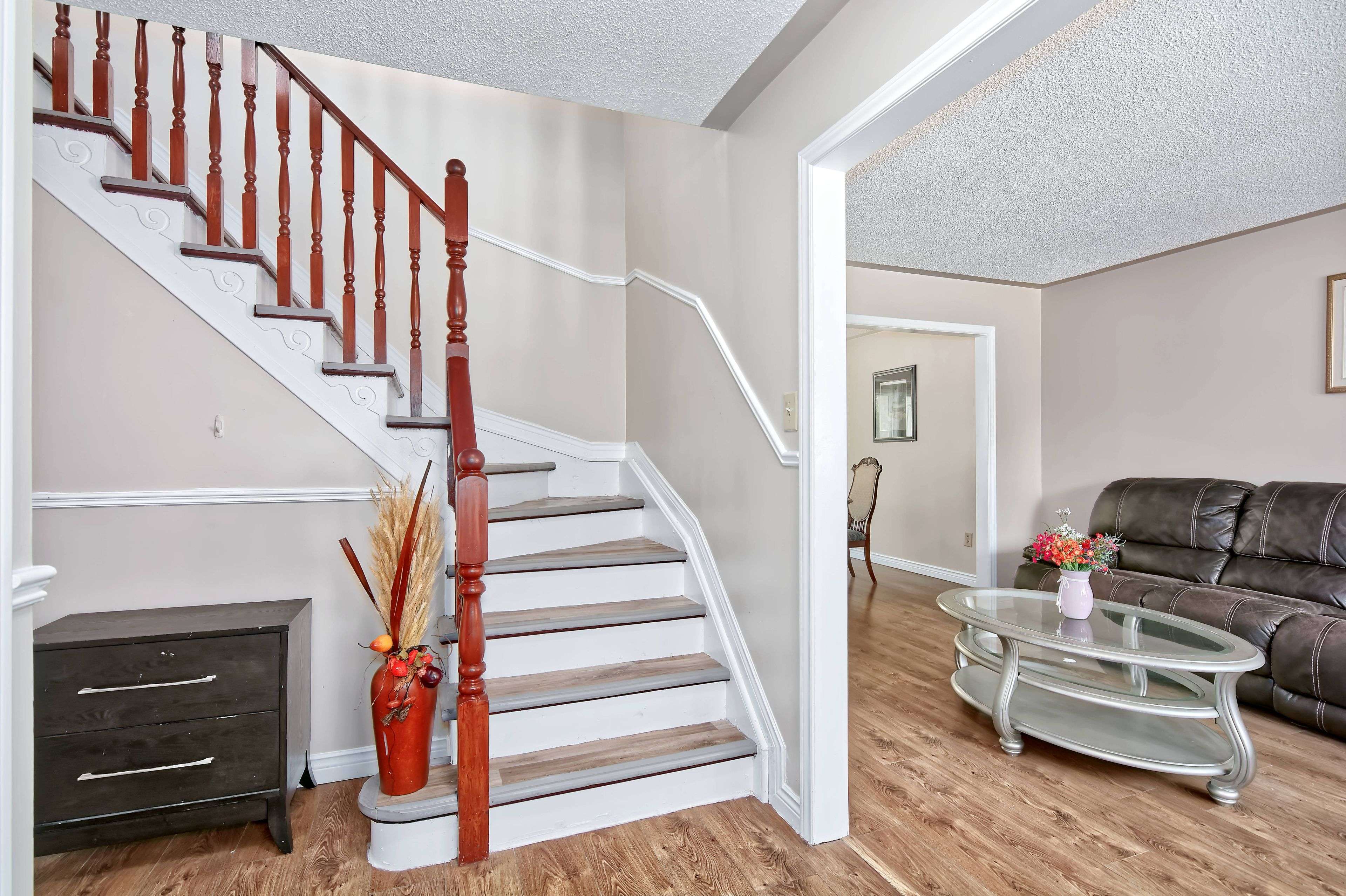42 Laurel ST London North, ON N6H 4W4
4 Beds
3 Baths
UPDATED:
Key Details
Property Type Single Family Home
Sub Type Detached
Listing Status Active
Purchase Type For Sale
Approx. Sqft 1500-2000
Subdivision North M
MLS Listing ID X12209918
Style 2-Storey
Bedrooms 4
Building Age 31-50
Annual Tax Amount $4,677
Tax Year 2025
Property Sub-Type Detached
Property Description
Location
State ON
County Middlesex
Community North M
Area Middlesex
Rooms
Family Room Yes
Basement Unfinished
Kitchen 1
Interior
Interior Features Sump Pump, Water Heater Owned
Cooling Central Air
Fireplaces Type Natural Gas
Fireplace Yes
Heat Source Gas
Exterior
Exterior Feature Patio, Privacy
Parking Features Private Double
Garage Spaces 2.0
Pool None
Roof Type Asphalt Shingle
Topography Sloping
Lot Frontage 41.55
Lot Depth 151.04
Total Parking Spaces 4
Building
Unit Features Fenced Yard,Park,School
Foundation Poured Concrete
Others
Security Features Carbon Monoxide Detectors,Smoke Detector
ParcelsYN No





