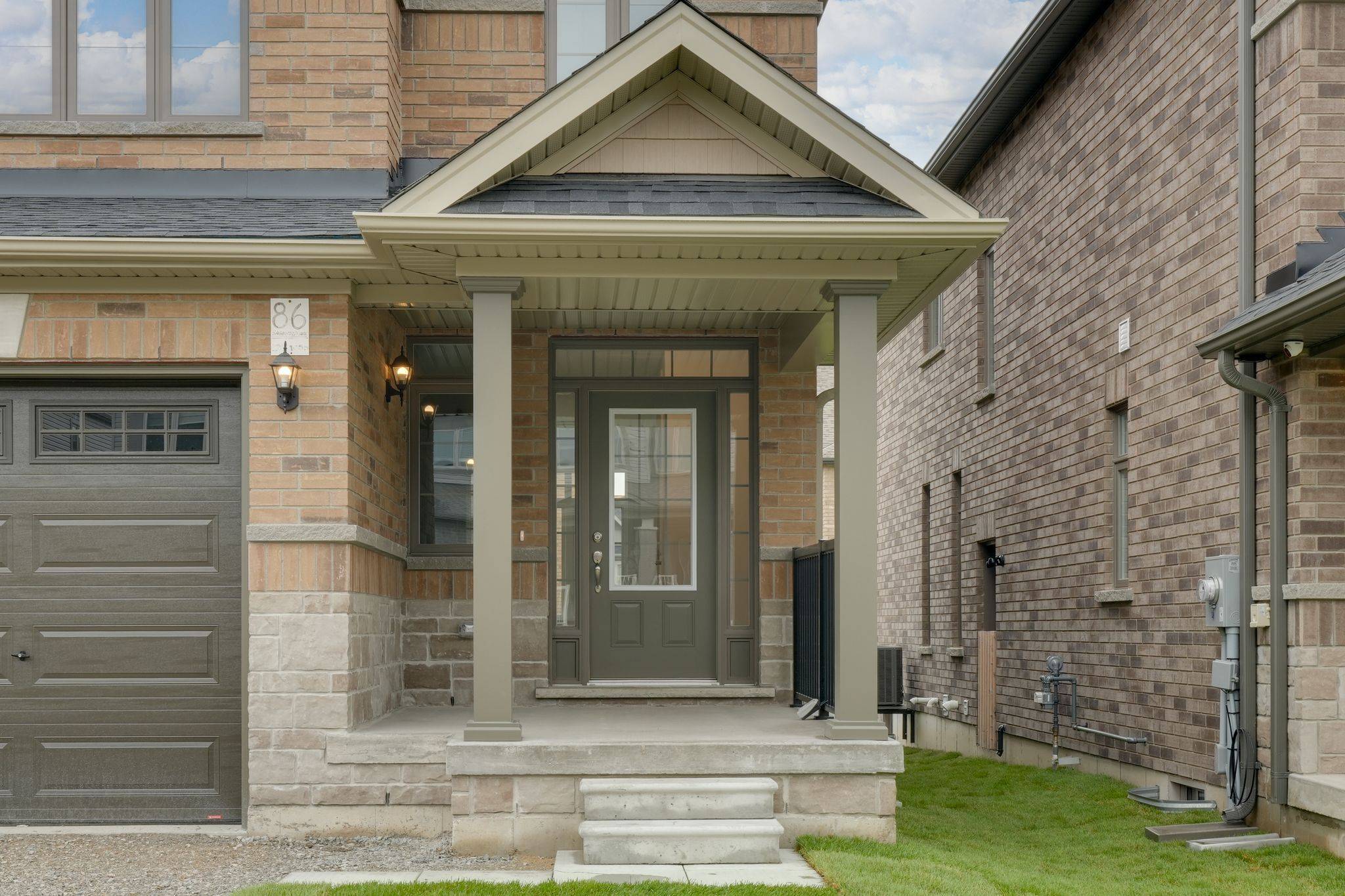REQUEST A TOUR If you would like to see this home without being there in person, select the "Virtual Tour" option and your agent will contact you to discuss available opportunities.
In-PersonVirtual Tour
$ 739,900
Est. payment /mo
New
86 Sagewood AVE Barrie, ON L9J 0K5
3 Beds
3 Baths
UPDATED:
Key Details
Property Type Single Family Home
Sub Type Semi-Detached
Listing Status Active
Purchase Type For Sale
Approx. Sqft 1100-1500
Subdivision Painswick South
MLS Listing ID S12215285
Style 2-Storey
Bedrooms 3
Building Age New
Tax Year 2025
Property Sub-Type Semi-Detached
Property Description
Move-In Ready New Home! Discover the Lakeshore Model by boutique builder Deer Creek Fine Homes, where quality meets thoughtful design. Premium features include 9' smooth ceilings, engineered hardwood floors, oak staircase railings, tall casement windows with transoms, and California textured ceilings - finishes usually reserved for custom homes. First-time buyers: unlock tens of thousands in savings with potential GST New Home Rebates, First-Time Home Buyer Land Transfer Tax Rebates, and available Simcoe County grants - making ownership more affordable than ever. Set in South Barrie's thriving Copperhill community, enjoy an unbeatable location just minutes to Barrie South GO Station, Highway 400, Lake Simcoe, and major shopping hubs like Park Place. A commuter's dream with Barrie's lakeside charm. Crafted with a brick and stone exterior, high-efficiency mechanicals, upgraded kitchen cabinetry, and a full Tarion Warranty. The open-concept layout offers light-filled living with future potential in the unfinished basement. Paved driveway and fully sodded lot included. Request the video tour and floor plans today. Boutique new construction like this doesn't come along often - make it yours before it's gone!
Location
State ON
County Simcoe
Community Painswick South
Area Simcoe
Rooms
Family Room No
Basement Unfinished, Full
Kitchen 1
Interior
Interior Features Rough-In Bath
Cooling None
Fireplace No
Heat Source Gas
Exterior
Parking Features Mutual
Garage Spaces 1.0
Pool None
Roof Type Shingles
Lot Frontage 25.0
Lot Depth 102.0
Total Parking Spaces 2
Building
Unit Features Public Transit,School,Park
Foundation Poured Concrete
Listed by KELLER WILLIAMS EXPERIENCE REALTY





