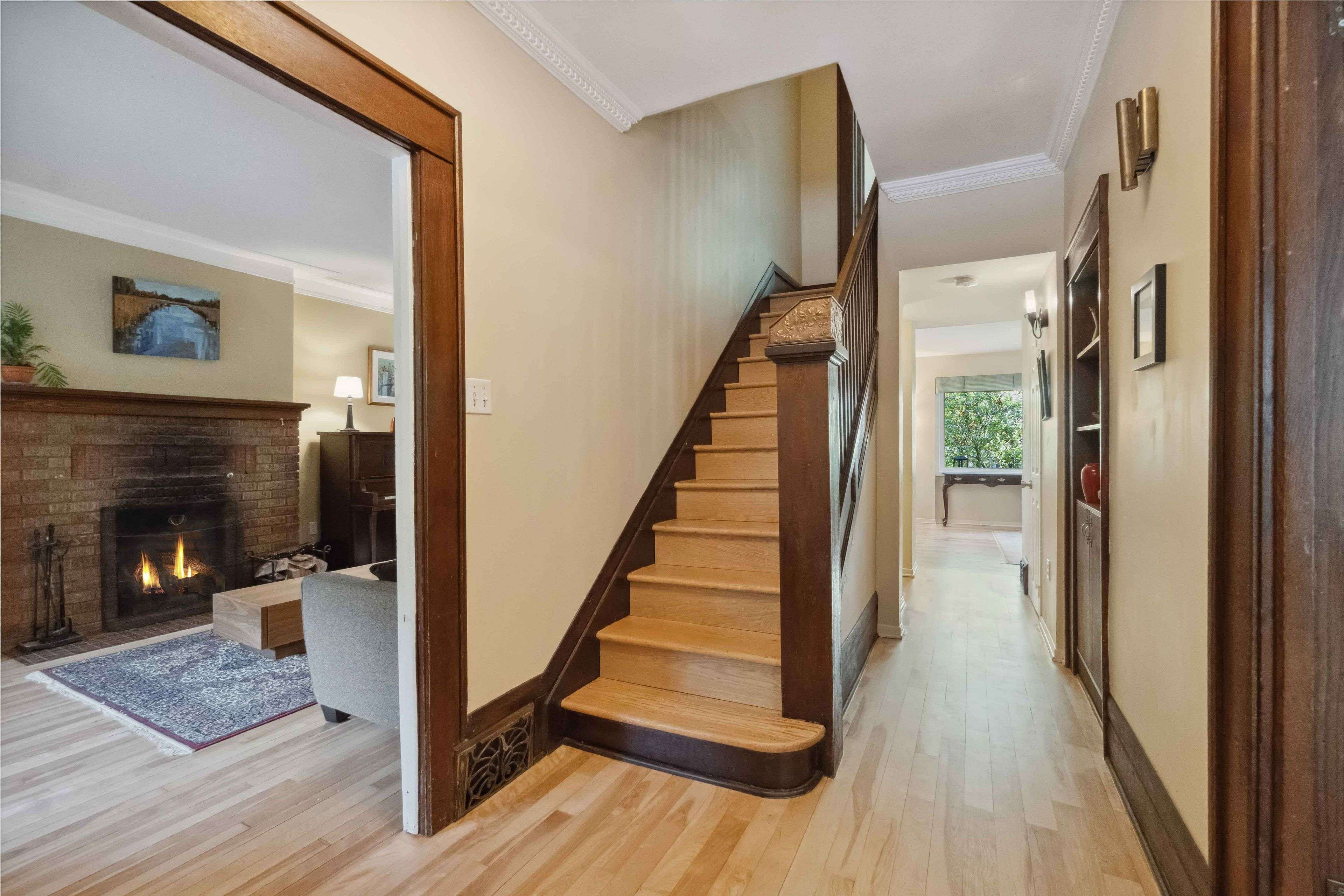19 Oakland AVE Glebe - Ottawa East And Area, ON K1S 2T1
4 Beds
2 Baths
UPDATED:
Key Details
Property Type Single Family Home
Sub Type Detached
Listing Status Active
Purchase Type For Sale
Approx. Sqft 2000-2500
Subdivision 4401 - Glebe
MLS Listing ID X12215795
Style 2-Storey
Bedrooms 4
Building Age 100+
Annual Tax Amount $9,876
Tax Year 2025
Property Sub-Type Detached
Property Description
Location
State ON
County Ottawa
Community 4401 - Glebe
Area Ottawa
Rooms
Family Room Yes
Basement Full, Unfinished
Kitchen 1
Interior
Interior Features Upgraded Insulation, Workbench
Cooling Central Air
Fireplaces Type Wood
Fireplace Yes
Heat Source Gas
Exterior
Exterior Feature Deck, Lawn Sprinkler System, Porch, Privacy
Parking Features Lane
Garage Spaces 1.0
Pool None
Roof Type Asphalt Shingle
Lot Frontage 40.0
Lot Depth 100.0
Total Parking Spaces 2
Building
Foundation Concrete, Concrete Block
Others
ParcelsYN No
Virtual Tour https://my.matterport.com/show/?m=7dD6iiyeL9o&mls=1





