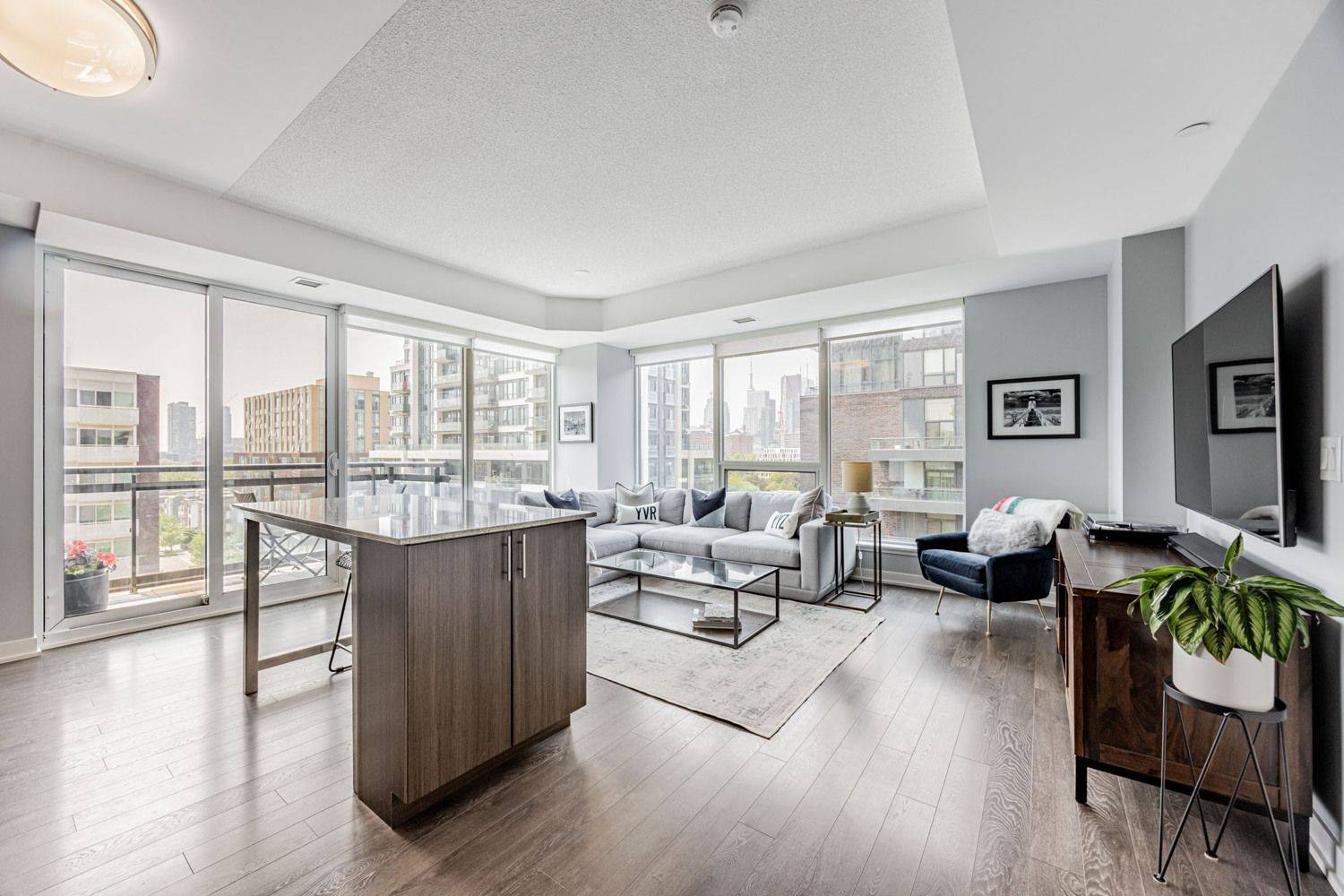REQUEST A TOUR If you would like to see this home without being there in person, select the "Virtual Tour" option and your agent will contact you to discuss available opportunities.
In-PersonVirtual Tour
$ 699,000
Est. payment /mo
New
225 Sackville ST #704 Toronto C08, ON M5A 0B9
3 Beds
2 Baths
UPDATED:
Key Details
Property Type Condo
Sub Type Condo Apartment
Listing Status Active
Purchase Type For Sale
Approx. Sqft 900-999
Subdivision Regent Park
MLS Listing ID C12226869
Style Apartment
Bedrooms 3
HOA Fees $881
Annual Tax Amount $3,544
Tax Year 2025
Property Sub-Type Condo Apartment
Property Description
Welcome to this impeccably maintained 2-bedroom + den, 2-bathroom unit offering 924 sq. ft. of interior living space plus a119 sq. ft. balcony over 1,040 sq. ft. in total! This functional and versatile layout features a true den and an open-concept livingspace perfect for everyday living and entertaining. Enjoy unobstructed southwest exposure with spectacular views of the CN Tower and city skyline, plus breathtaking sunsets from your private balcony, accessible directly from the kitchen. Located in the heart of the vibrant Regent Park community, you're steps from the streetcar, St. Lawrence Market, Cabbagetown, Eaton Centre, Riverdale Park, and the Aquatic Centre, with easy access to the DVP. Includes one parking space and one locker. Ideal for end-users or investors alikethis one checks all the boxes!
Location
State ON
County Toronto
Community Regent Park
Area Toronto
Rooms
Basement None
Kitchen 1
Interior
Interior Features Carpet Free, Storage Area Lockers
Cooling Central Air
Inclusions Electric light fixtures. Window coverings. Fridge, stove, microwave hood vent, dishwasher, clothes washer and dryer.
Laundry Ensuite
Exterior
Parking Features Underground
Garage Spaces 1.0
Exposure South West
Total Parking Spaces 1
Balcony Open
Others
Virtual Tour https://www.houssmax.ca/vtour/h0674708
Lited by KELLER WILLIAMS REFERRED URBAN REALTY





