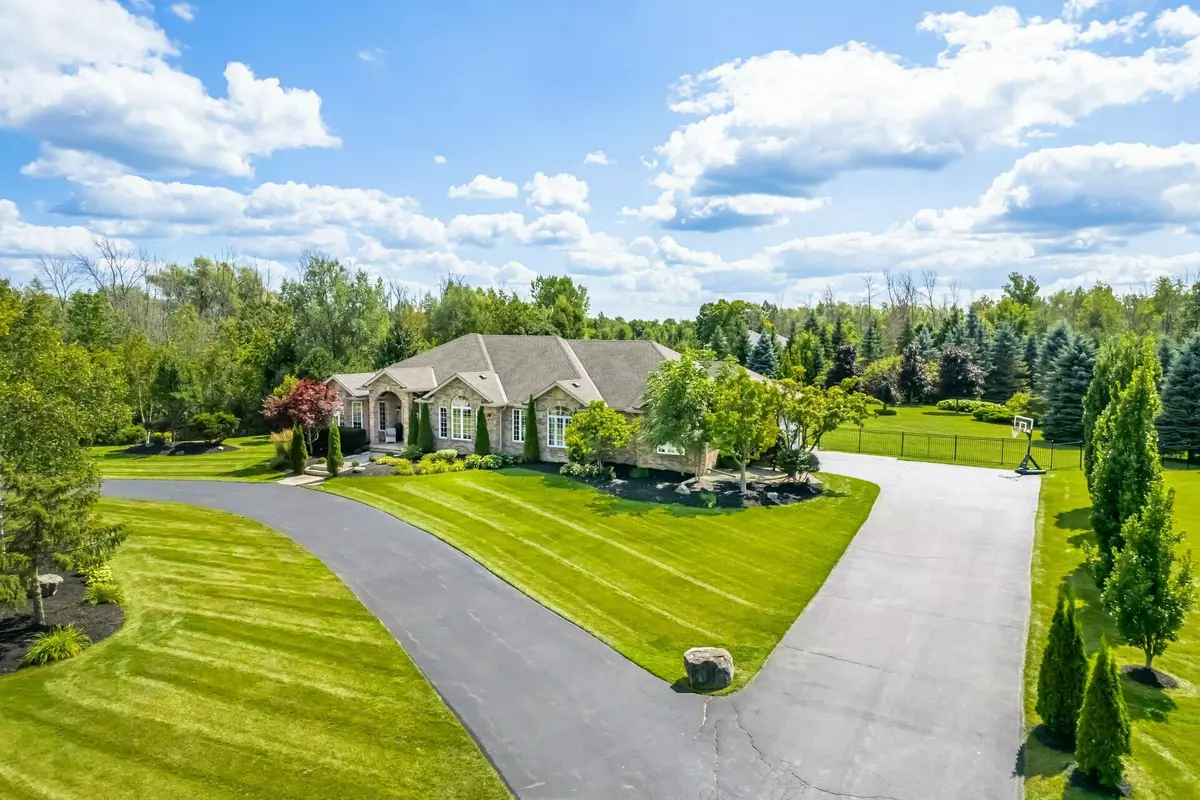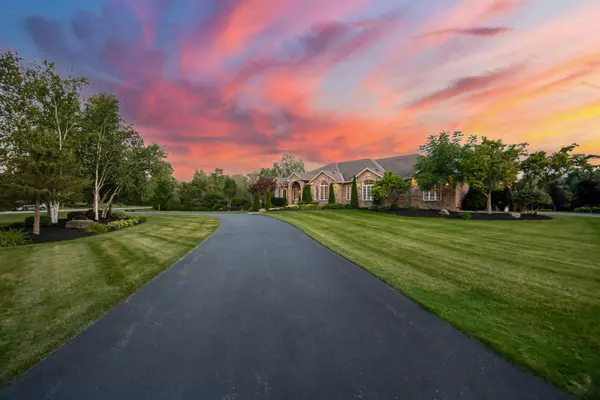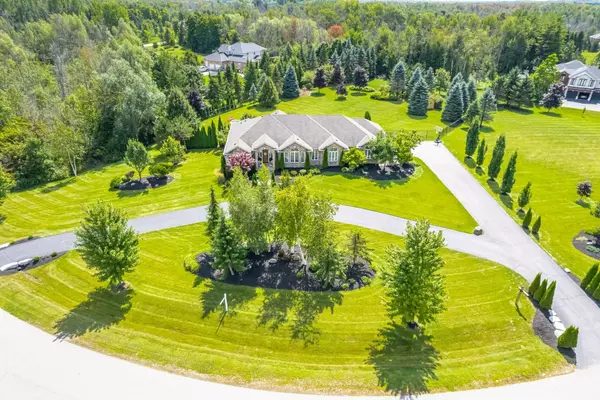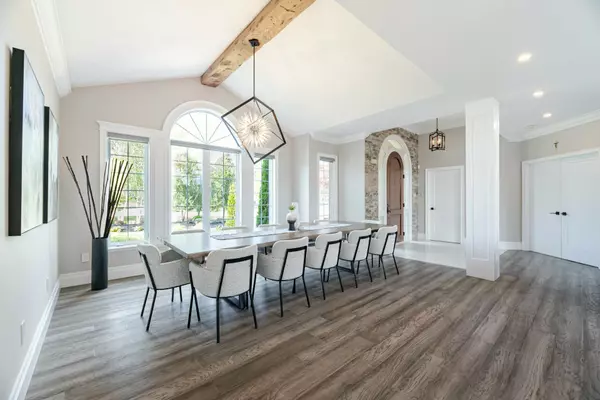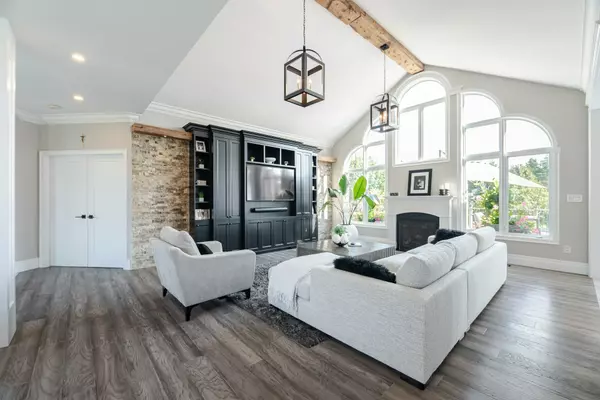$2,465,000
$2,499,900
1.4%For more information regarding the value of a property, please contact us for a free consultation.
11040 CEDAR TRL Milton, ON L0P 1J0
6 Beds
4 Baths
Key Details
Sold Price $2,465,000
Property Type Single Family Home
Sub Type Detached
Listing Status Sold
Purchase Type For Sale
Approx. Sqft 2500-3000
Subdivision Moffat
MLS Listing ID W9266922
Sold Date 12/05/24
Style Bungalow
Bedrooms 6
Annual Tax Amount $8,568
Tax Year 2024
Property Description
Welcome To Tuscany Ridge Community! This Wellness Sanctuary Home Is set on an 2 + Acre lot, Offers Unparalleled Tranquility and Peace. With Over $300K Invested In Recent Upgrades, It Is Truly Move-in ready. With Over 5500 sqf of Living Space The Possibilities Are Endless. The 16 foot Ceiling Great Room, Features an Oversized Fireplace and XL Windows, Flows Seamlessly Into The Brand-new Custom Kitchen perfect For Entertaining! The Kitchen Boasts a Large 11-foot Island, Custom Cabinetry, and High-end Appliances. The Formal Yet Functional Dining Area Overlooks The Beautifully Maintained Front Yard. The Primary Bedroom Suite Includes an Updated Spa-like Ensuite. The Lower Levels Ideal For Hosting Family Gatherings, Featuring An Additional Bedroom, Full Bathroom, Gym Area, And a Fully-equipped Kitchenette. Step Onto The Deck, Unwind In The Hot Tub or Cedar Barrel Hot Sauna While Taking InThe Stunning Views And Surrounding Landscape. The Fire Pit Area Offers A Perfect Spot For Relaxation.
Location
State ON
County Halton
Community Moffat
Area Halton
Rooms
Family Room Yes
Basement Finished, Separate Entrance
Kitchen 1
Separate Den/Office 2
Interior
Interior Features Carpet Free
Cooling Central Air
Exterior
Parking Features Circular Drive
Garage Spaces 17.0
Pool None
Roof Type Asphalt Shingle
Lot Frontage 451.15
Lot Depth 314.65
Total Parking Spaces 17
Building
Foundation Poured Concrete
Read Less
Want to know what your home might be worth? Contact us for a FREE valuation!

Our team is ready to help you sell your home for the highest possible price ASAP

