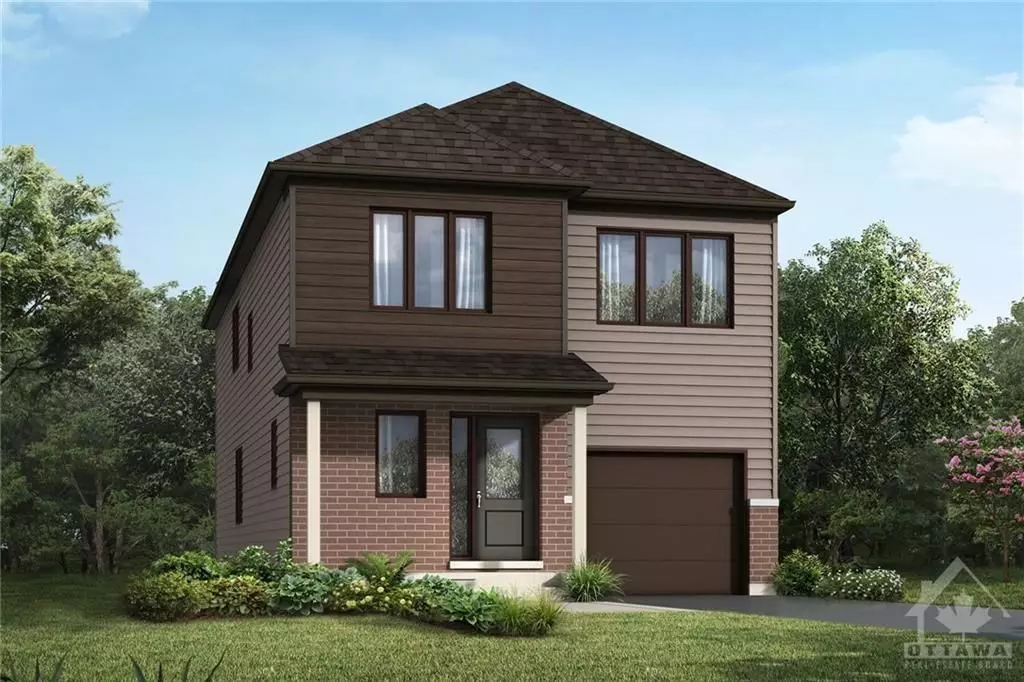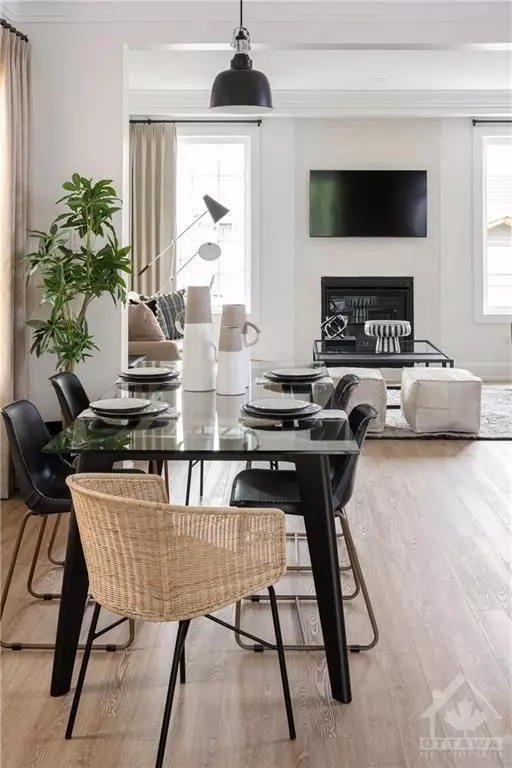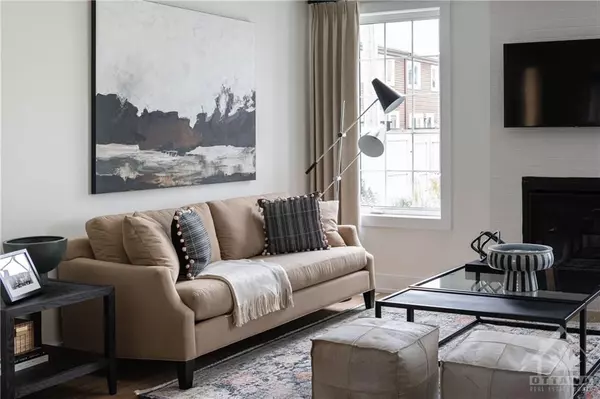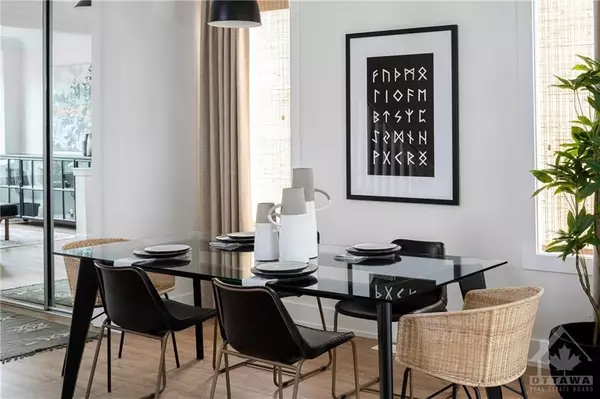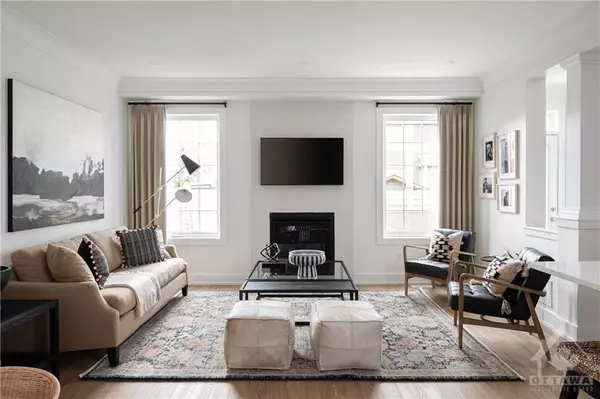$629,990
$629,990
For more information regarding the value of a property, please contact us for a free consultation.
224 DOUGLAS HARDIE ST North Grenville, ON K0G 1J0
4 Beds
4 Baths
Key Details
Sold Price $629,990
Property Type Single Family Home
Sub Type Detached
Listing Status Sold
Purchase Type For Sale
Subdivision 803 - North Grenville Twp (Kemptville South)
MLS Listing ID X9459171
Sold Date 02/04/25
Style 2-Storey
Bedrooms 4
Tax Year 2024
Property Description
Flooring: Hardwood, Welcome to The Serene in Oxford Village. Step onto the charming front porch & enter a foyer w/ a hall closet for storage. Discover a powder room before reaching the mudroom w/ garage access, a stop & drop station, & walk-in closet. The flex room flows into the open-concept great room, leading to the upgraded chef's kitchen. The main floor boasts 9-foot ceilings, hardwood stairs connect the main floor to the basement landing & 2nd floor, featuring upgraded door styles & railings instead of kneewalls. Upstairs, the primary bedroom offers a large WIC & ensuite w/ a shower stall & glass bypass door. All four bedrooms provide ample space & spacious closets. A laundry room & linen closet on the 2nd floor add convenience. The upgraded finished basement, complete w/ full bathroom, expands your living space. Bonus 200 amp service & additional $20k at the design studio to personalize your home. Scenic trails, shops & eateries await in Kemptville, w/ easy HWY416 access to Ottawa in under 30 min., Flooring: Ceramic, Flooring: Carpet Wall To Wall
Location
State ON
County Leeds & Grenville
Community 803 - North Grenville Twp (Kemptville South)
Area Leeds & Grenville
Zoning Residential
Rooms
Family Room Yes
Basement Full, Finished
Interior
Interior Features Water Heater Owned
Cooling None
Exterior
Garage Spaces 3.0
Lot Frontage 50.0
Lot Depth 100.0
Total Parking Spaces 3
Building
Foundation Concrete
Read Less
Want to know what your home might be worth? Contact us for a FREE valuation!
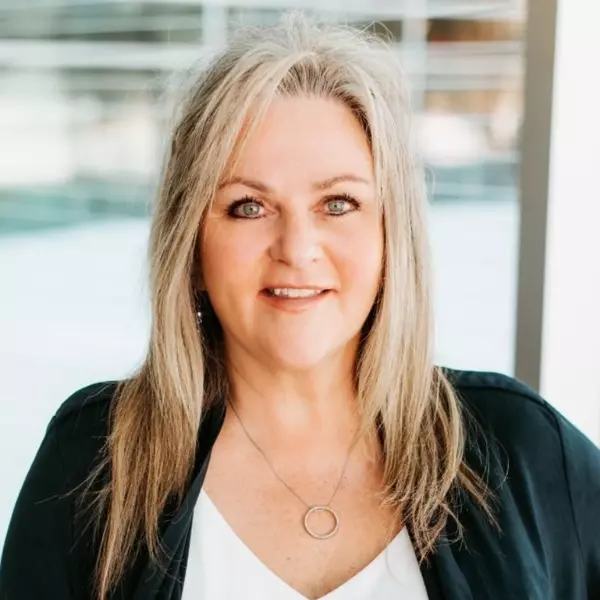
Our team is ready to help you sell your home for the highest possible price ASAP

