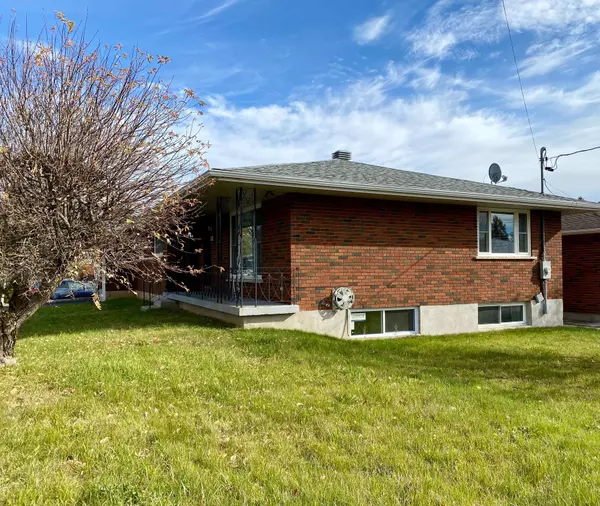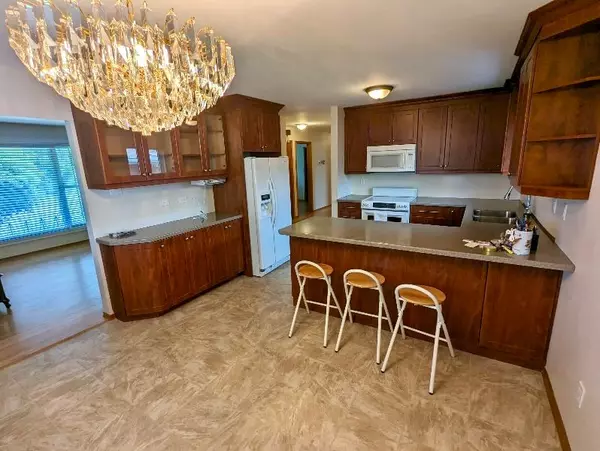$360,000
$364,900
1.3%For more information regarding the value of a property, please contact us for a free consultation.
101 Hellen AVE S Timmins, ON P0N 1H0
5 Beds
2 Baths
Key Details
Sold Price $360,000
Property Type Single Family Home
Sub Type Detached
Listing Status Sold
Purchase Type For Sale
Approx. Sqft 1100-1500
Subdivision East
MLS Listing ID T9416160
Sold Date 11/22/24
Style Bungalow
Bedrooms 5
Annual Tax Amount $5,066
Tax Year 2024
Property Description
Fantastic Investment Opportunity...Live here with your extended/blended family or rent out both fully separated floors as an income property! Basement has been enhanced by adding large egress windows, two bedrooms custom built, quiet zone insulated ceilings in bedrooms and rec room to keep the noise level to a min, the hard part has all been done for you. 200 amp service breaker panel and a hot water on demand newly installed. This Spacious Home offers a beautiful fully functional updated kitchen with a dining area and a comfortable living room, 3 good sized bedrooms and a considerable washroom to meet everyone's needs. The basement boasts a large kitchen, laundry, dining room, light and bright rec room, 3 pcs bathroom, two bedrooms and separate walk out entrance. Attached garage as well as central air is a bonus situated in a quiet neighborhood. Don't Hesitate Set that Closing Date!!
Location
State ON
County Cochrane
Community East
Area Cochrane
Zoning NA-R2
Rooms
Family Room Yes
Basement Finished with Walk-Out
Kitchen 2
Separate Den/Office 2
Interior
Interior Features Primary Bedroom - Main Floor, In-Law Suite, On Demand Water Heater, Upgraded Insulation
Cooling Central Air
Exterior
Parking Features Front Yard Parking
Garage Spaces 3.0
Pool None
Roof Type Asphalt Shingle
Lot Frontage 50.0
Lot Depth 100.0
Total Parking Spaces 3
Building
Foundation Concrete Block
Read Less
Want to know what your home might be worth? Contact us for a FREE valuation!

Our team is ready to help you sell your home for the highest possible price ASAP





