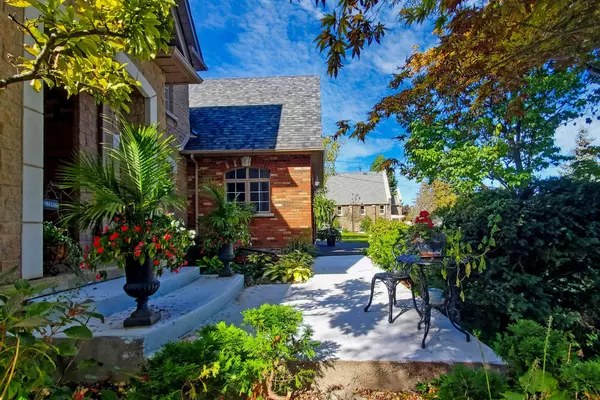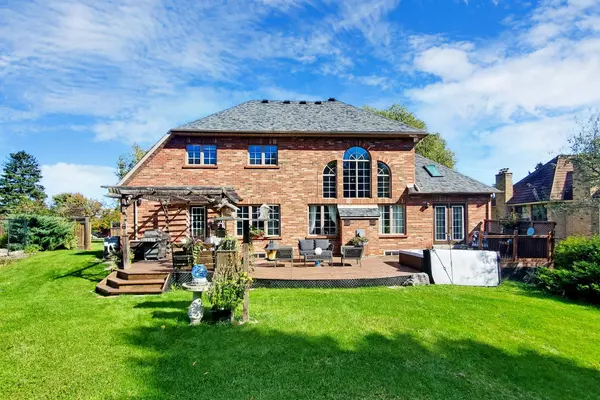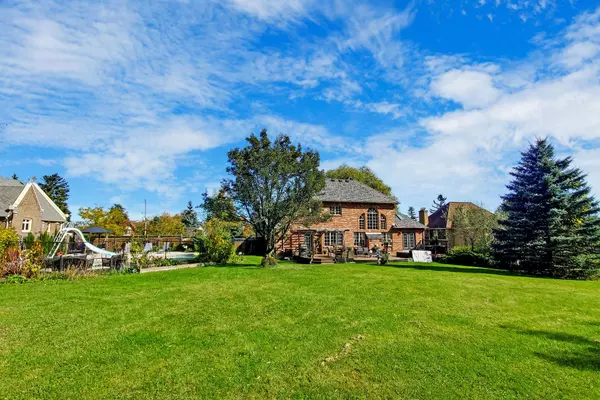$1,975,000
$1,999,900
1.2%For more information regarding the value of a property, please contact us for a free consultation.
86 Tremaine RD Milton, ON L9T 2W9
5 Beds
3 Baths
Key Details
Sold Price $1,975,000
Property Type Single Family Home
Sub Type Detached
Listing Status Sold
Purchase Type For Sale
Subdivision Milton Heights
MLS Listing ID W9415748
Sold Date 11/08/24
Style Bungaloft
Bedrooms 5
Annual Tax Amount $7,599
Tax Year 2024
Property Description
This One is a Show Stopper! Executive Custom Built Estate Home on ~1 ACRE of EXQUISITELY LANDSCAPED HEAVEN in Most Desirable Milton Heights at The Foot of Niagara Escarpment! ENTERTAINER'S & FAMILY'S DREAM! STUNNING & SPARKLING BRIGHT 4 Beds 3 Baths BEAUTY w/GAS FIREPLACE, SOARING 2-Storey Family Area W/Cathedral Ceiling, Separate Living/Dining W/French Doors, BRIGHT ISLAND Kitchen Open to SWEEPING Family Room! ROMANTIC MASTER RETREAT W/5-PC Ensuite on Main Level! Convenient Main Floor Laundry W/Mud Room & Powder Room! HUGE Well Appointed 2nd Level W/Sitting Area & 3 BEDROOMS W/Dedicated 5-PC Full Bathroom & 2 W/I Closets! STUNNING CUSTOM Lwr Level W/Rec Room & Games Room W/W/O & Pot Lights! INCREDIBLE LIGHT, ROOM SIZES & FLOW! Attached DOUBLE GARAGE & SEMI-CIRCULAR DRIVEWAY (for 6+ cars)! GLORIOUS PRIVATE, TREED & LANDSCAPED BACKYARD RESORT w/EXTENSIVE PATIO/DECKS W/HOT TUB + INGROUND POOL! Close to Glen Eden Ski Hill, Rattle Snake Point Conservation Area, Hiking Trails, Parks, Schools, Recreation Centre, Arts Centre/Library, Hospital, Shopping, Toronto Premium Outlets Mall, HWYs 401/407/Future HWY 413, Public/GO Transit, Future Wilfred Laurier University & Conestoga College Campus, New Tremaine Rd Interchange on HWY 401 to Open Soon, Proposed GO Station & All Area Amenities!
Location
State ON
County Halton
Community Milton Heights
Area Halton
Rooms
Family Room Yes
Basement Finished, Full
Kitchen 1
Separate Den/Office 1
Interior
Interior Features Other
Cooling Central Air
Exterior
Parking Features Private Double
Garage Spaces 8.0
Pool Inground
Roof Type Asphalt Shingle
Lot Frontage 241.8
Lot Depth 208.5
Total Parking Spaces 8
Building
Foundation Concrete
Read Less
Want to know what your home might be worth? Contact us for a FREE valuation!

Our team is ready to help you sell your home for the highest possible price ASAP





