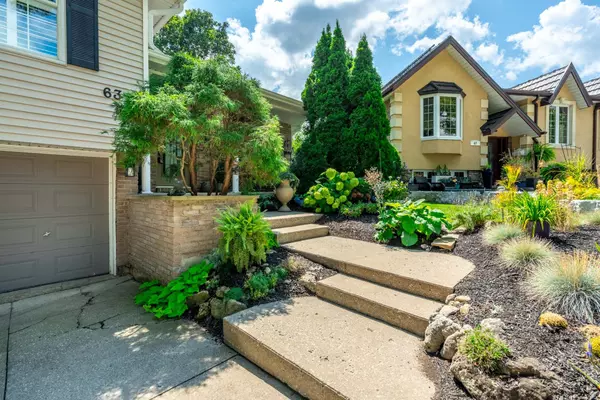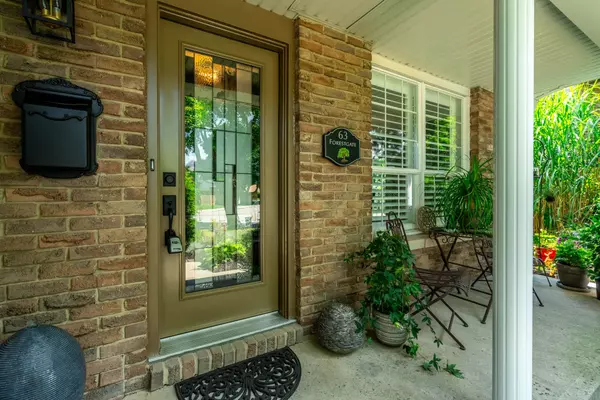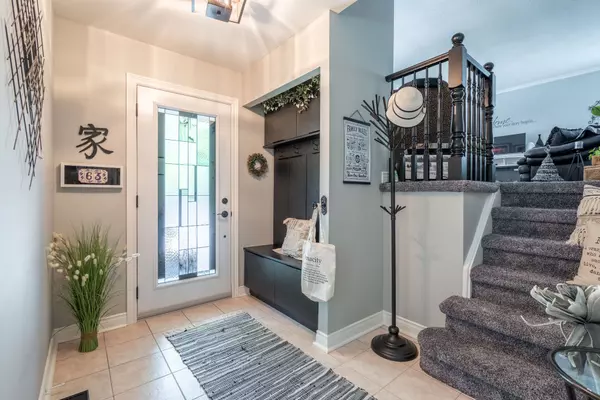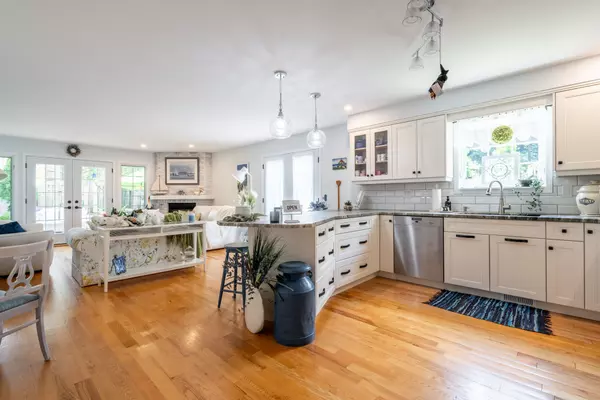$1,065,000
$1,099,900
3.2%For more information regarding the value of a property, please contact us for a free consultation.
63 FORESTGATE DR Hamilton, ON L9C 6A4
4 Beds
2 Baths
Key Details
Sold Price $1,065,000
Property Type Single Family Home
Sub Type Detached
Listing Status Sold
Purchase Type For Sale
Approx. Sqft 2000-2500
Subdivision Fessenden
MLS Listing ID X9386288
Sold Date 02/03/25
Style Sidesplit 3
Bedrooms 4
Annual Tax Amount $6,008
Tax Year 2024
Property Description
Located on a quiet, court-like street in the Fessenden neighbourhood of Hamilton Mountain is this 4 bedroom, 1+1 bath sidesplit w over 2,700 square feet of living space. The backyard features lush gardens, stunning tiered waterfall, pond, basketball court, firepit area & large patio perfect for al-fresco dining. Inside, the kitchen features white shaker-style cabinets, stainless steel appliances, oversized island & desk area as well as leathered granite countertops. Open to the kitchen is a seating area with access to the patio as well as a gas fireplace. The second level houses the spacious family room w recently added custom built-in bookshelves. There are 4 bedrooms on this level, the primary ft ensuite privileges. The lower level includes oversize windows, TV area & renovated laundry room. Recent upgrades including new windows & doors, pond pump, fresh paint including ceilings, new doors & trim, exterior lights, electric outlet replacement and more.
Location
State ON
County Hamilton
Community Fessenden
Area Hamilton
Rooms
Family Room Yes
Basement Full, Finished
Kitchen 1
Interior
Interior Features None
Cooling Central Air
Fireplaces Type Electric
Exterior
Parking Features Front Yard Parking
Garage Spaces 6.0
Pool None
Roof Type Asphalt Shingle
Lot Frontage 35.53
Lot Depth 125.66
Total Parking Spaces 6
Building
Foundation Poured Concrete
Read Less
Want to know what your home might be worth? Contact us for a FREE valuation!

Our team is ready to help you sell your home for the highest possible price ASAP





