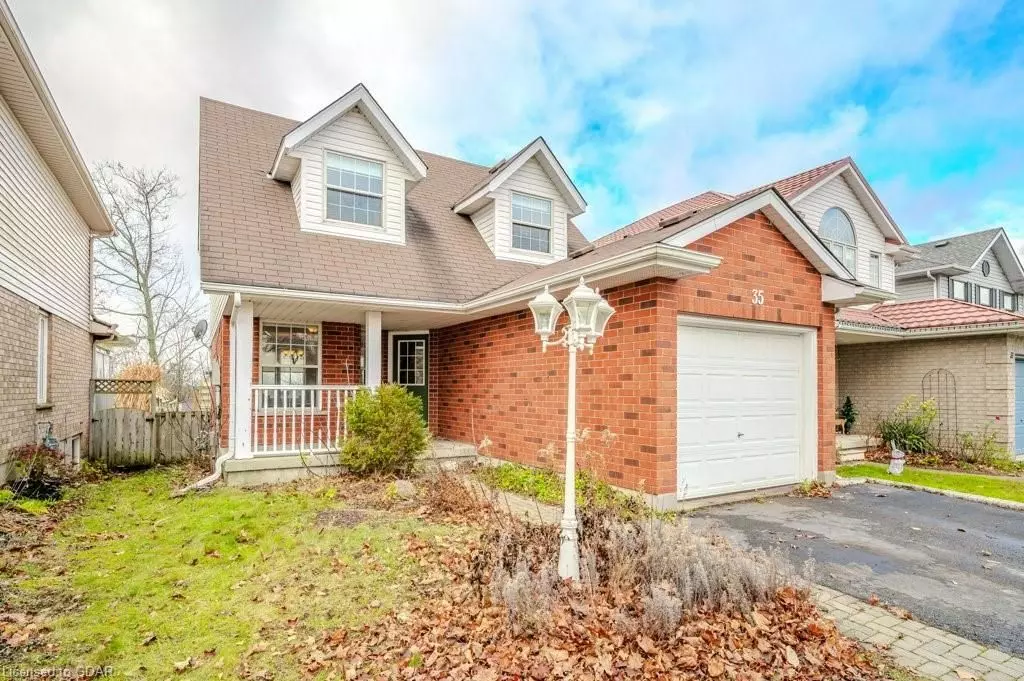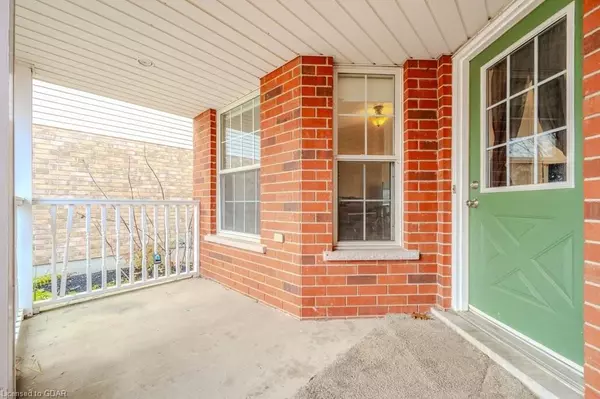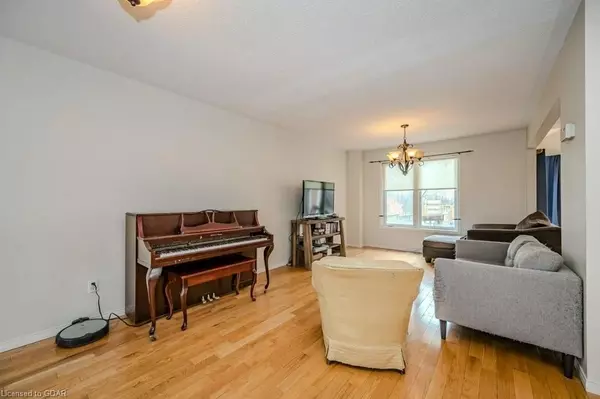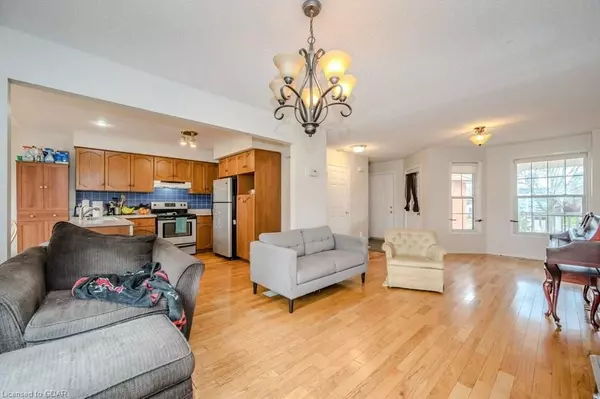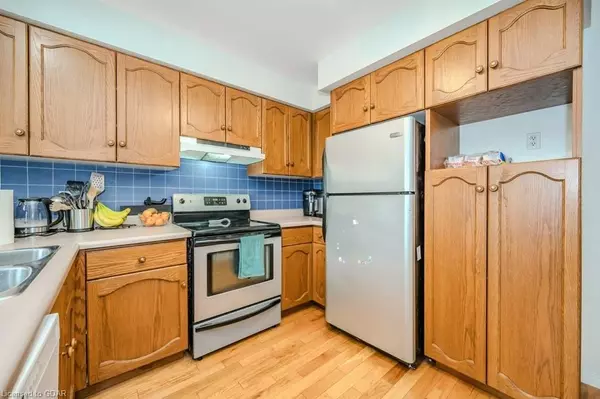$823,000
$850,000
3.2%For more information regarding the value of a property, please contact us for a free consultation.
35 WAXWING CRES Guelph, ON N1C 1E3
3 Beds
2 Baths
1,386 SqFt
Key Details
Sold Price $823,000
Property Type Single Family Home
Sub Type Detached
Listing Status Sold
Purchase Type For Sale
Square Footage 1,386 sqft
Price per Sqft $593
Subdivision Kortright Hills
MLS Listing ID X11822783
Sold Date 02/04/25
Style 2-Storey
Bedrooms 3
Annual Tax Amount $4,922
Tax Year 2024
Property Description
Welcome to 35 Waxwing Crescent, a delightful family home in the highly desirable Kortright Hills neighborhood. Situated on a quiet crescent and backing onto picturesque farmland, this property provides a peaceful retreat just a short walk from Kortright Hills Public School.
The upper level features three spacious bedrooms, including a full bathroom with ensuite privileges. The main floor offers a convenient powder room, a cozy living room, and an open-concept kitchen and dining area, ideal for family living and entertaining.
The basement includes a large recreation room and a roughed-in, framed 3-piece bathroom, ready for your finishing touches. Additionally, the furnace and air conditioning were newly replaced this year, ensuring comfort and efficiency.
The backyard, with its potential for a pool, offers endless possibilities for customization. While it could use some TLC, the space is highlighted by its incredible privacy—no rear neighbors!
This home is full of potential, waiting for you to make it your own.
Location
State ON
County Wellington
Community Kortright Hills
Area Wellington
Zoning RL2
Rooms
Basement Partially Finished, Full
Kitchen 1
Interior
Interior Features Unknown
Cooling Central Air
Exterior
Exterior Feature Porch
Parking Features Private, Other
Garage Spaces 3.0
Pool None
View Pasture
Roof Type Asphalt Shingle
Lot Frontage 32.41
Lot Depth 129.0
Exposure West
Total Parking Spaces 3
Building
Foundation Poured Concrete
New Construction false
Others
Senior Community Yes
Read Less
Want to know what your home might be worth? Contact us for a FREE valuation!

Our team is ready to help you sell your home for the highest possible price ASAP

