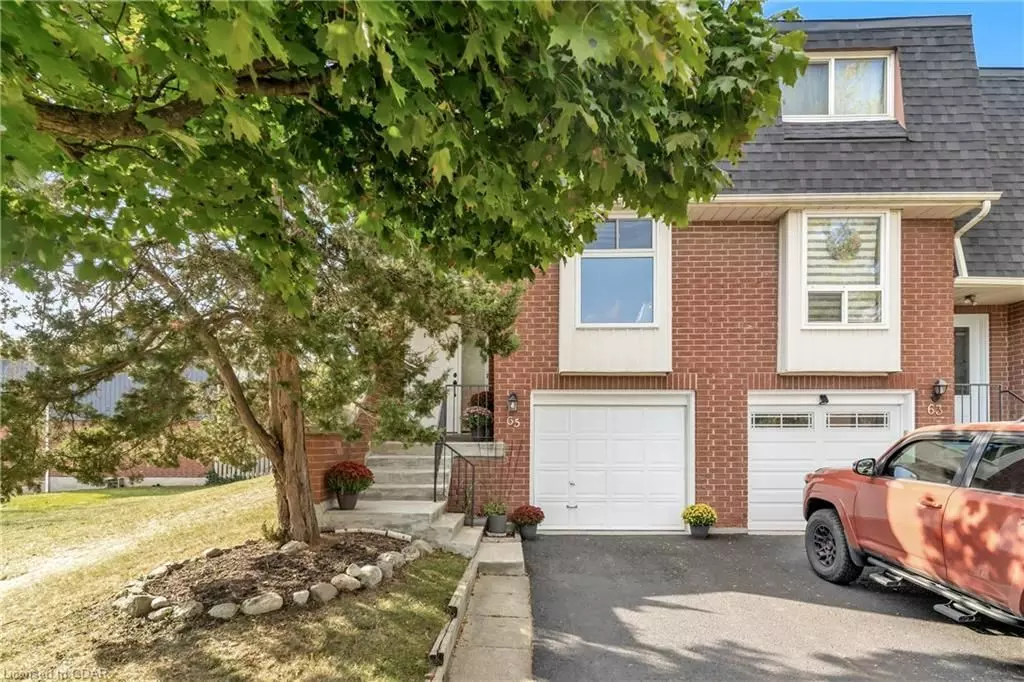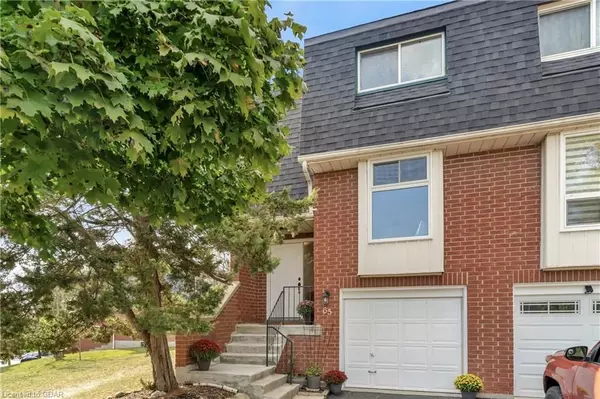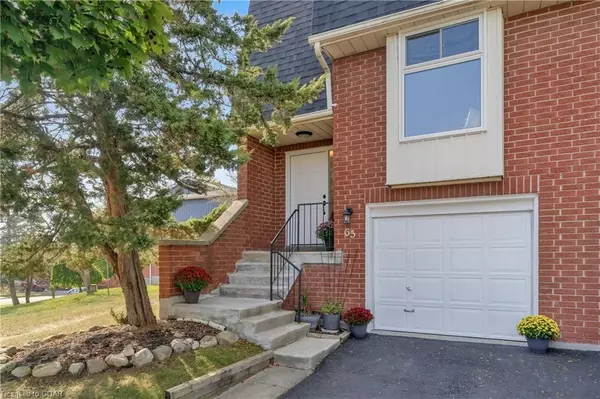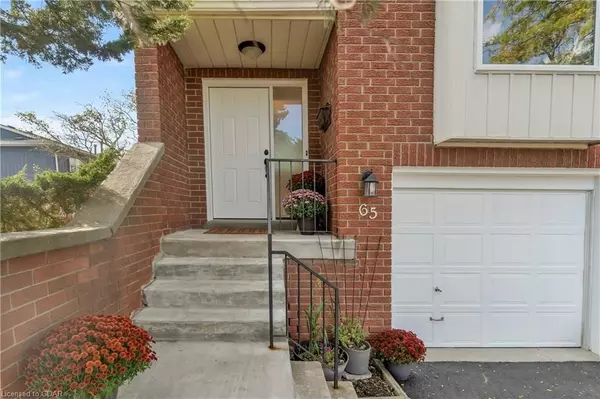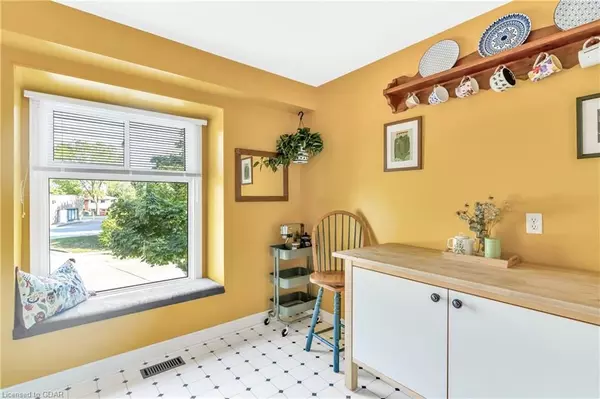$765,000
$679,900
12.5%For more information regarding the value of a property, please contact us for a free consultation.
65 DOVERCLIFFE RD Guelph, ON N1G 3A5
4 Beds
3 Baths
1,260 SqFt
Key Details
Sold Price $765,000
Property Type Condo
Sub Type Condo Townhouse
Listing Status Sold
Purchase Type For Sale
Approx. Sqft 1200-1399
Square Footage 1,260 sqft
Price per Sqft $607
Subdivision College
MLS Listing ID X10876207
Sold Date 01/31/25
Style 2-Storey
Bedrooms 4
HOA Fees $238
Annual Tax Amount $3,523
Tax Year 2024
Property Description
Opportunity knocks! Looking for that perfect low maintenance 'turnkey' investment property or great 4 bedroom/3 bathroom family home? Look no further. This spacious and bright end unit semi-detached condominium with garage has so much to offer, is close to amenities, and has low fees (which include water, inground pool and park to enjoy in the summer)! The bright, open concept main floor boasts a generous sized kitchen with an abundance of cabinetry, a separate dining area leading to the living room, and sliders to a deck overlooking greenspace and the community pool. A convenient 2pc. guest bath is located on the main floor. Upstairs are 3 spacious bedrooms, including a nice bright master bedroom, and newly renovated 4 pc. bathroom. A finished 4th bedroom in the fully permitted basement has a sliding barn door leading to the newly renovated full 3 pc. bath. Access from the basement through the side main door to the garage allows for separate entrance, with egress window installed in 2020. Numerous updates throughout, including roof (2021), skylight/some windows/door (2020/2021), updated electrical (2021), furnace (2020), on demand hot water heater (2020), water softener (2019), insulation (2018), air conditioning (2017), flooring and much more. This home is located in a nice quiet area, and is steps to parks and trails and the Speed River. It offers quick access to Hwy #6 and the 401, is a short drive to malls and restaurants, and is a 15 minute direct bus route to the University of Guelph. Book your showing today!!
Location
State ON
County Wellington
Community College
Area Wellington
Zoning R3B
Rooms
Family Room No
Basement Separate Entrance, Finished
Kitchen 1
Separate Den/Office 1
Interior
Interior Features Water Softener
Cooling Central Air
Laundry Ensuite
Exterior
Exterior Feature Deck
Parking Features Private, Other
Garage Spaces 3.0
Pool Inground
Amenities Available Outdoor Pool
Roof Type Fibreglass Shingle
Exposure North
Total Parking Spaces 3
Building
Foundation Concrete
Locker None
New Construction false
Others
Senior Community Yes
Pets Allowed Restricted
Read Less
Want to know what your home might be worth? Contact us for a FREE valuation!

Our team is ready to help you sell your home for the highest possible price ASAP

