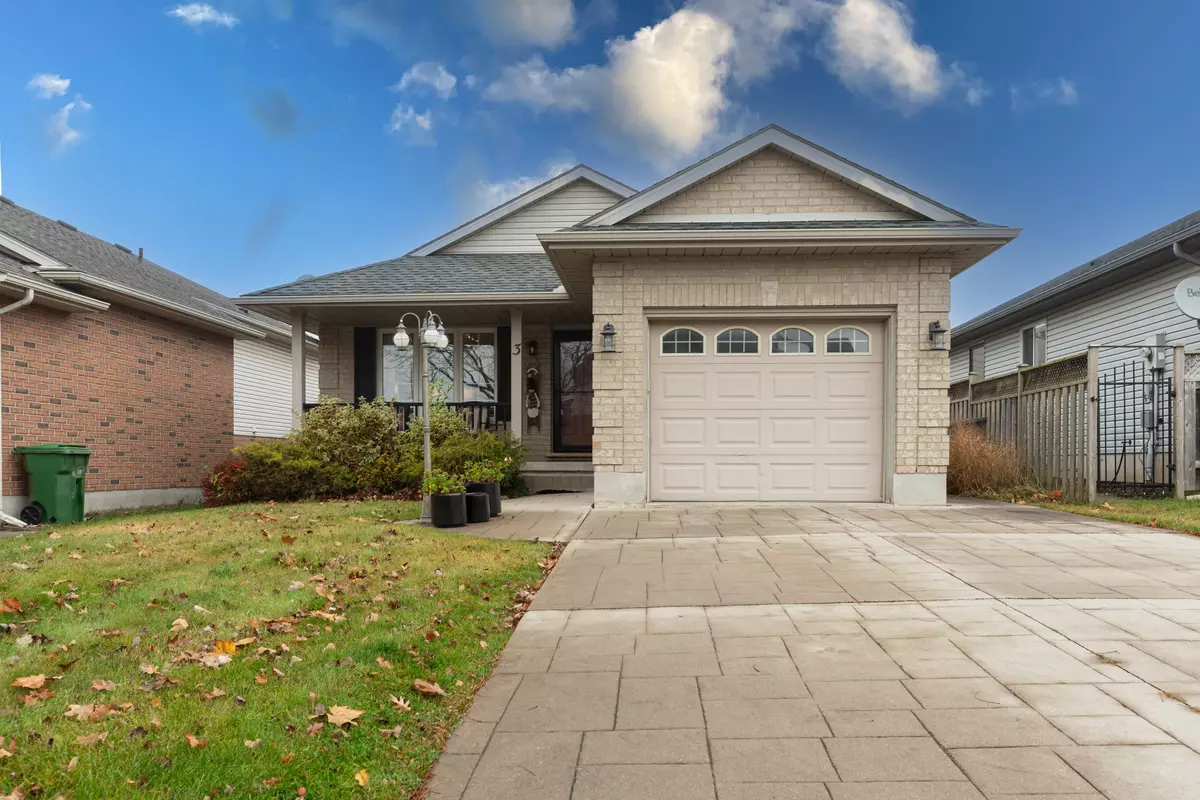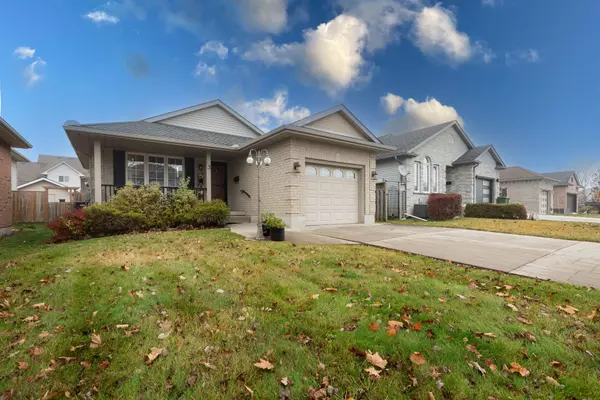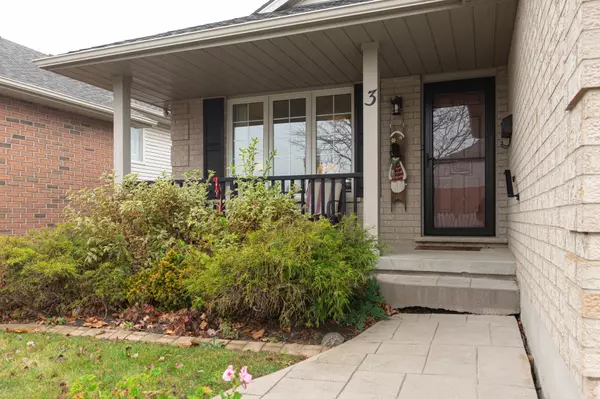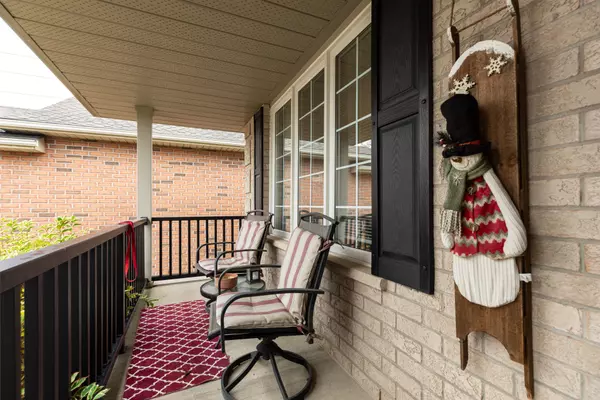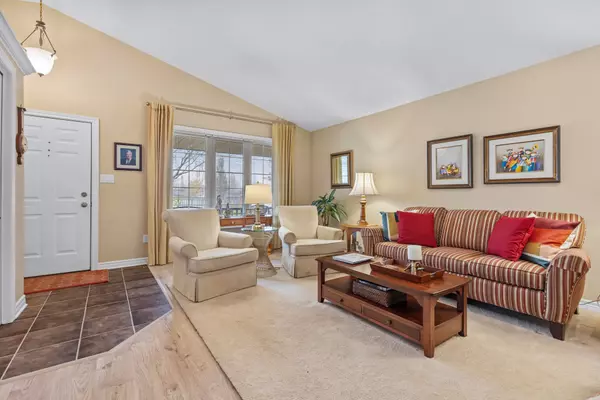$590,000
$609,000
3.1%For more information regarding the value of a property, please contact us for a free consultation.
3 COTTONWOOD DR St. Thomas, ON N5P 4M3
3 Beds
2 Baths
Key Details
Sold Price $590,000
Property Type Single Family Home
Sub Type Detached
Listing Status Sold
Purchase Type For Sale
Subdivision Ne
MLS Listing ID X10441480
Sold Date 02/03/25
Style Backsplit 4
Bedrooms 3
Annual Tax Amount $4,060
Tax Year 2024
Property Description
This meticulously cared for back split on the north side is sure to impress. Entering the home you are greeted by a large open living room with vaulted ceilings, a coat closet and access to the attached garage. Just around the corner is a thoughtful kitchen with stainless steel appliances and the dining room with access to the patio and backyard. The upper level consists of three bedrooms and a perfect sized main bathroom with cheater access to the primary bedroom. The lower level is ideal with a bright and spacious family room complete with gas fireplace and a second full bathroom. Finishing off the interior is the basement which has a cozy den and the laundry/utility room with storage space. The exterior offers a beautiful stamped concrete laneway that carries around the side of the garage to the back patio, a covered front porch with aluminum railings and a perfect sized fully fenced yard.
Location
State ON
County Elgin
Community Ne
Area Elgin
Rooms
Family Room Yes
Basement Full, Finished
Kitchen 1
Interior
Interior Features Sump Pump, Central Vacuum
Cooling Central Air
Fireplaces Number 1
Fireplaces Type Family Room, Natural Gas
Exterior
Exterior Feature Awnings, Porch, Patio
Parking Features Private Double
Garage Spaces 5.0
Pool None
Roof Type Asphalt Shingle
Lot Frontage 40.0
Lot Depth 102.0
Total Parking Spaces 5
Building
Foundation Poured Concrete
Read Less
Want to know what your home might be worth? Contact us for a FREE valuation!

Our team is ready to help you sell your home for the highest possible price ASAP

