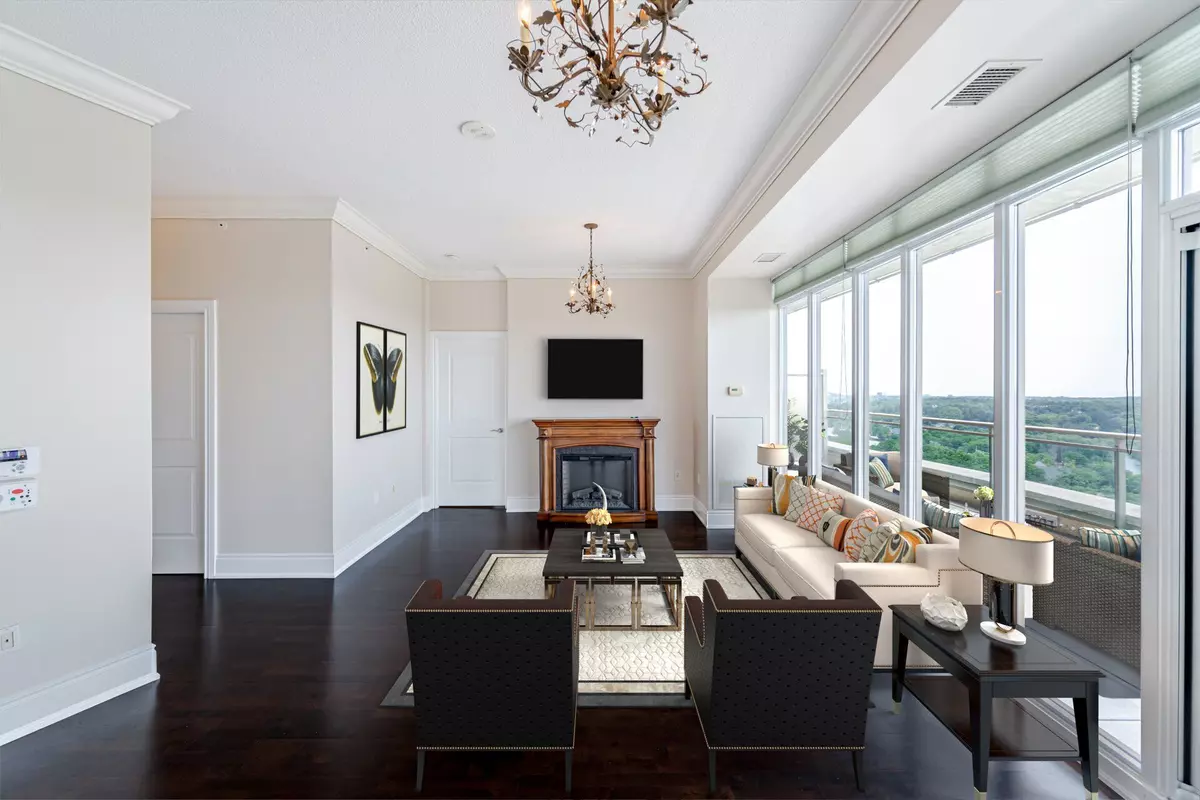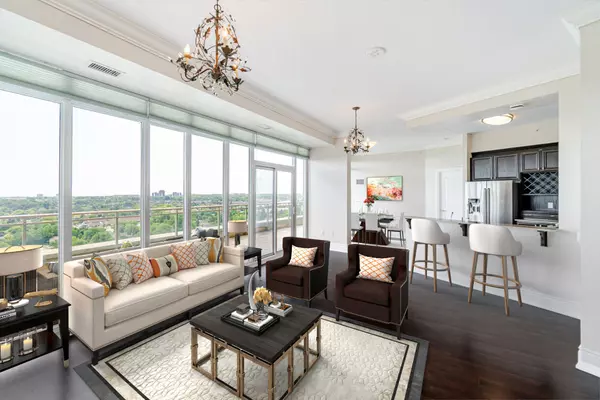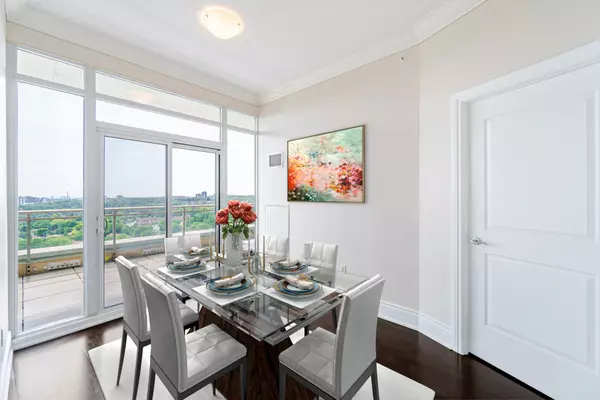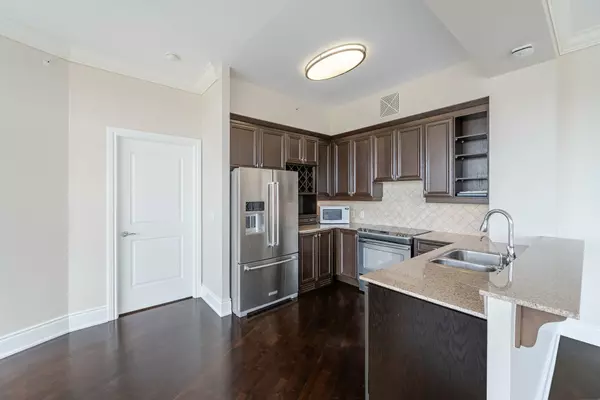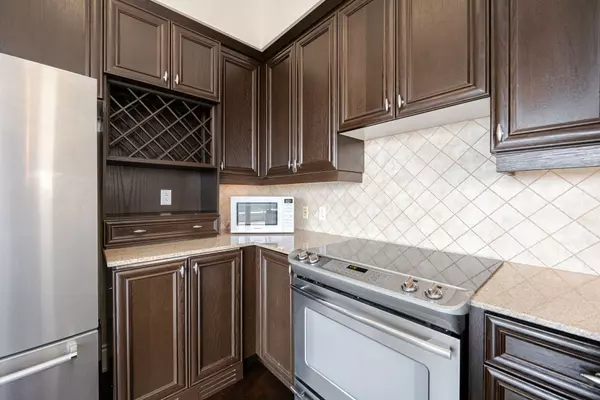$678,000
$700,000
3.1%For more information regarding the value of a property, please contact us for a free consultation.
1665 The Collegeway N/A #2004 Mississauga, ON L5L 0A9
2 Beds
3 Baths
Key Details
Sold Price $678,000
Property Type Condo
Sub Type Condo Apartment
Listing Status Sold
Purchase Type For Sale
Approx. Sqft 1200-1399
Subdivision Erin Mills
MLS Listing ID W11902345
Sold Date 02/05/25
Style Apartment
Bedrooms 2
HOA Fees $1,264
Annual Tax Amount $4,629
Tax Year 2024
Property Description
This spacious and elegant two-bedroom, 2.5 bathroom condo has dark engineered hardwood flooring, fresh paint and ten-ft ceilings throughout . The gourmet kitchen boasts dark wood cabinetry, granite counters, tile backsplash, stainless steel appliances and a breakfast bar. The adjacent dining area is perfect for hosting friends and family. Relax on the south-facing balcony with scenic views of Lake Ontario and enjoy floor-to-ceiling windows in the living area that fill the suite with bright, natural light. The primary bedroom features a walk-in closet and a newly renovated three-piece ensuite bathroom with a large walk-in shower. A second bedroom, with a walk-in closet, could be used as a den or office. A second four-piece bath completes this lovely suite. Parkland on the Glen is voted one of Mississauga's best retirement communities every year. It is highly regarded for its customized experience offering residents an independent lifestyle, social community and an la carte menu suited to their unique needs. Amenities include a 24-hour concierge, professional healthcare staff, delicious meals in the dining room and bistro, on-site physio, hairdressing, transportation and a plethora of planned activities.
Location
State ON
County Peel
Community Erin Mills
Area Peel
Zoning Residential
Rooms
Family Room No
Basement None
Kitchen 1
Interior
Interior Features Carpet Free, Separate Heating Controls, Water Heater
Cooling Central Air
Fireplaces Number 1
Fireplaces Type Electric
Laundry Washer Hookup
Exterior
Parking Features None
Garage Spaces 1.0
Amenities Available Party Room/Meeting Room, Concierge, Exercise Room, Game Room, Media Room, Visitor Parking
View Clear, Lake, Park/Greenbelt
Exposure South
Total Parking Spaces 1
Building
Locker Owned
Others
Security Features Concierge/Security,Smoke Detector,Monitored
Pets Allowed Restricted
Read Less
Want to know what your home might be worth? Contact us for a FREE valuation!

Our team is ready to help you sell your home for the highest possible price ASAP

