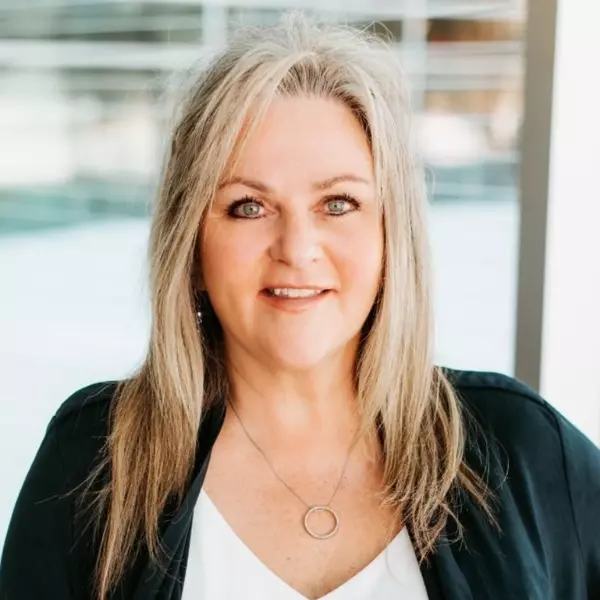$1,100,000
$1,149,000
4.3%For more information regarding the value of a property, please contact us for a free consultation.
1351 Upper Paradise RD W Hamilton, ON L9B 0C2
5 Beds
4 Baths
Key Details
Sold Price $1,100,000
Property Type Single Family Home
Sub Type Detached
Listing Status Sold
Purchase Type For Sale
Approx. Sqft 2500-3000
Subdivision Carpenter
MLS Listing ID X11921296
Sold Date 04/17/25
Style 2-Storey
Bedrooms 5
Building Age 6-15
Annual Tax Amount $7,589
Tax Year 2024
Property Sub-Type Detached
Property Description
A CORNER LOT !!! w/more space, extra privacy, and a larger front, side & backyard area in the Carpenter neighborhood. Steps to Ancaster, this 4+1 bed with 4 baths, makes this home feel larger and more connected. W/over 3500 sq. ft. of living space, including 1 room, kitchen, and living room in the basement. A double door entry with an opening above gives a grand look at the entrance. Separate dining and family/breakfast areas give the home a more traditional feel and offer flexibility for entertaining & family gatherings. Breakfast area overlooking the huge backyard. Granite countertops with ceramic backsplash and B/I stainless steel appliances give a modern look to the kitchen. The main floor laundry room eliminates the need to go up or down stairs,& adds additional storage for coats, shoes& other everyday items. 2nd floor a master suite with an in-suite bathroom, along with 3 good-sized additional bedrooms and a 3 pc full bath makes the space very functional. A MOVE-IN READY HOME WITH MODERN AMENITIES
Location
State ON
County Hamilton
Community Carpenter
Area Hamilton
Zoning Residential
Rooms
Family Room Yes
Basement Finished, Full
Kitchen 2
Separate Den/Office 1
Interior
Interior Features Other
Cooling Central Air
Exterior
Parking Features Private
Garage Spaces 2.0
Pool None
Roof Type Unknown
Lot Frontage 44.0
Lot Depth 95.0
Total Parking Spaces 5
Building
Foundation Brick
Read Less
Want to know what your home might be worth? Contact us for a FREE valuation!

Our team is ready to help you sell your home for the highest possible price ASAP





