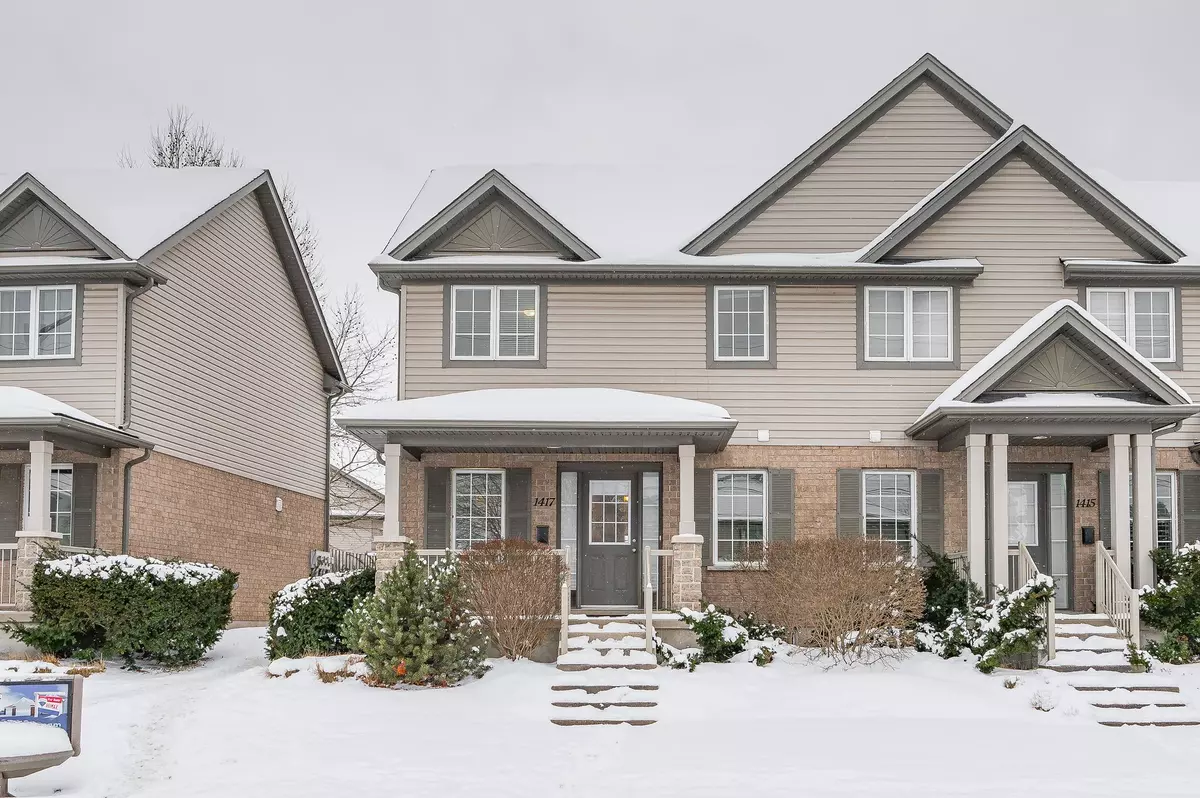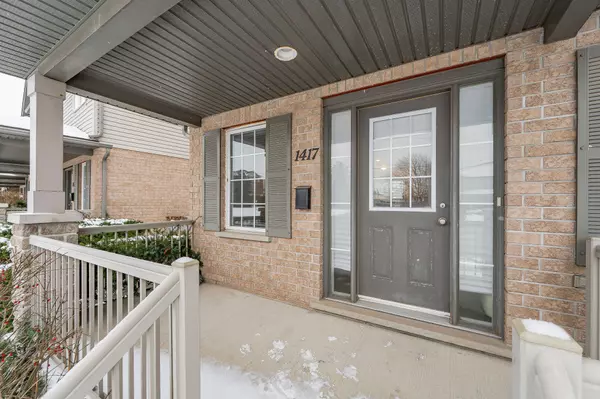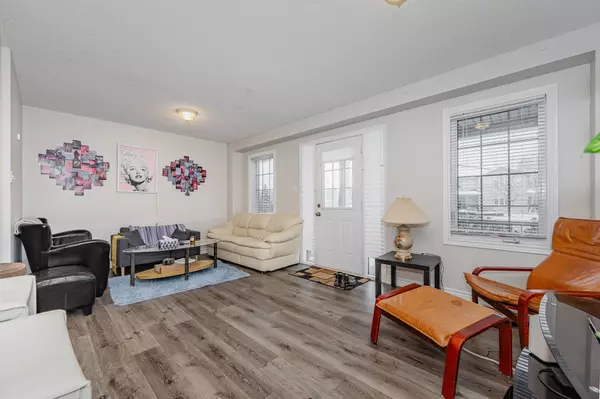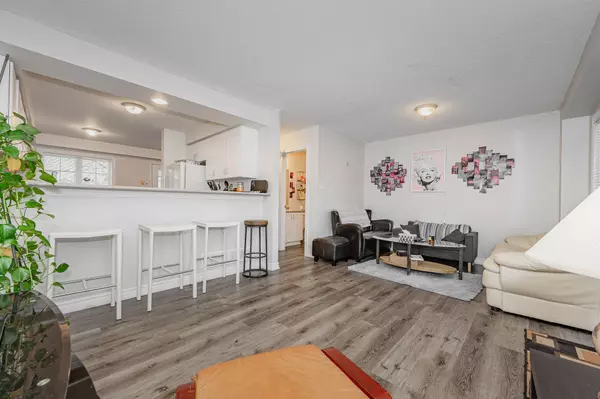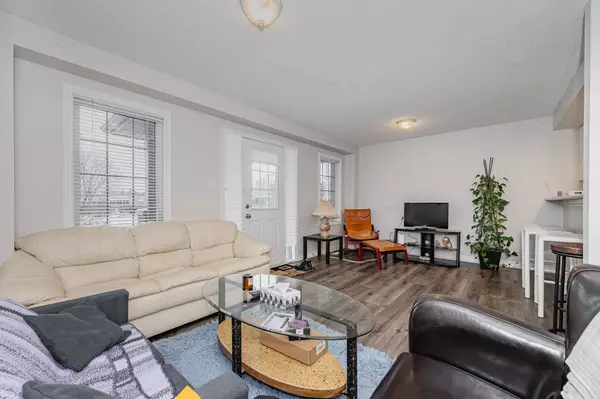$722,000
$724,900
0.4%For more information regarding the value of a property, please contact us for a free consultation.
1417 Gordon ST #17 Guelph, ON N1L 0B8
4 Beds
3 Baths
Key Details
Sold Price $722,000
Property Type Condo
Sub Type Condo Townhouse
Listing Status Sold
Purchase Type For Sale
Approx. Sqft 1000-1199
Subdivision Hanlon Industrial
MLS Listing ID X11927228
Sold Date 01/26/25
Style 2-Storey
Bedrooms 4
HOA Fees $267
Annual Tax Amount $3,945
Tax Year 2024
Property Description
Attention Investors and First-Time Buyers! Here's your chance to own a fantastic 4-bedroom, 2.5-bathroom end-unit townhome in Guelphs sought-after South End. Whether you're a first-time homebuyer, a seasoned investor, or a parent looking for housing for your university-bound child, this property checks all the boxes. The main floor features a bright, open layout with laminate flooring throughout for easy maintenance, a spacious kitchen with newer appliances, an eat-in dining area, and a 2-piece powder room. Upstairs, you'll find three well-sized bedrooms with plenty of closet space, all carpeted for added comfort, and a 3-piece bathroom. The fully finished basement adds a fourth bedroom, another 4-piece bathroom, and extra storage. There's also a coin-operated laundry setup and a brand-new furnace was installed just last week. Outside, you have one assigned parking space, plenty of visitor parking, and unbeatable convenience. You're just steps from Zehrs, The Keg, ShoppersDrug Mart, LCBO, and major bus routes. Whether you're looking to house a new group of students, accommodate your own kids while they study, or enjoy this home as your first property, it's ready for you.
Location
State ON
County Wellington
Community Hanlon Industrial
Area Wellington
Zoning R3A
Rooms
Family Room Yes
Basement Finished, Full
Kitchen 1
Separate Den/Office 1
Interior
Interior Features Water Heater, Water Softener
Cooling Central Air
Laundry In Basement
Exterior
Exterior Feature Patio, Porch, Landscaped
Parking Features Private, Surface
Garage Spaces 1.0
Roof Type Asphalt Shingle
Exposure North East
Total Parking Spaces 1
Building
Foundation Poured Concrete
Locker None
Others
Pets Allowed Restricted
Read Less
Want to know what your home might be worth? Contact us for a FREE valuation!

Our team is ready to help you sell your home for the highest possible price ASAP

