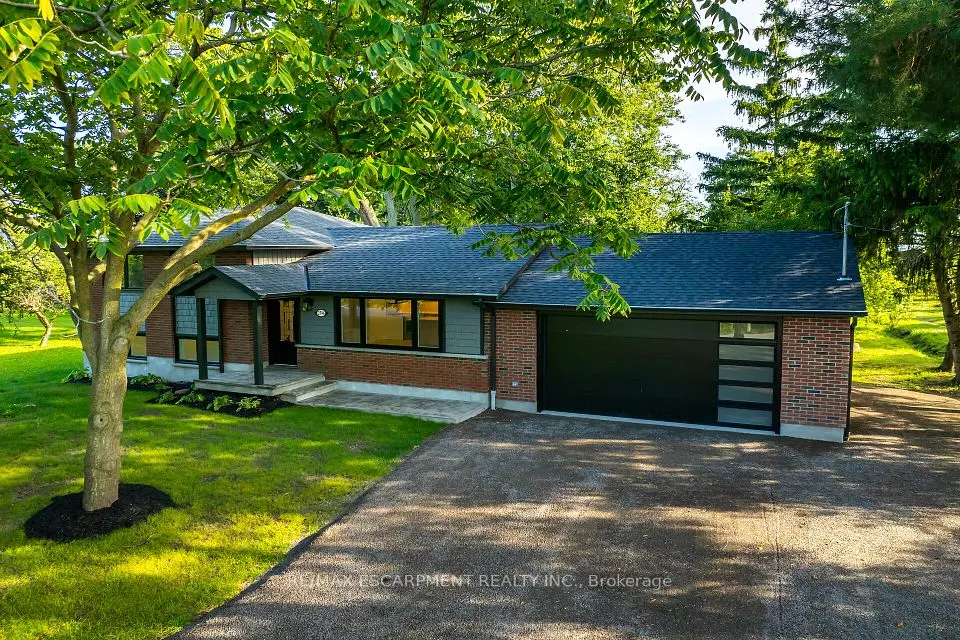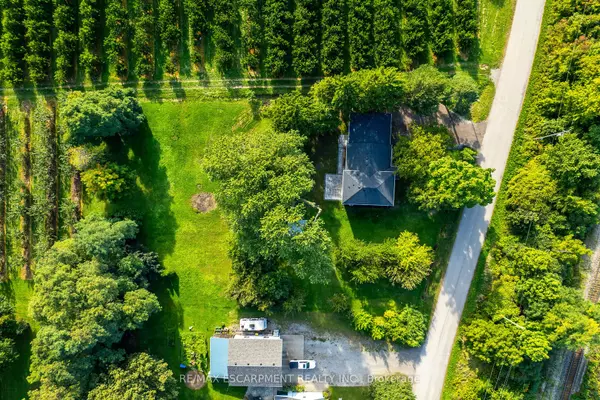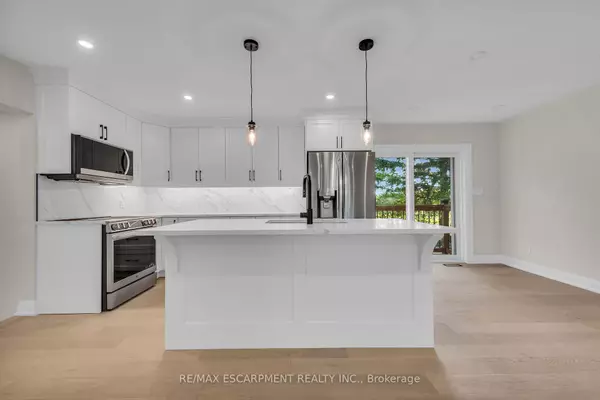$1,050,000
$1,149,900
8.7%For more information regarding the value of a property, please contact us for a free consultation.
2596 Red Maple AVE Lincoln, ON L0R 1S0
3 Beds
2 Baths
0.5 Acres Lot
Key Details
Sold Price $1,050,000
Property Type Single Family Home
Sub Type Detached
Listing Status Sold
Purchase Type For Sale
Approx. Sqft 1500-2000
Subdivision Lincoln
MLS Listing ID X9393575
Sold Date 02/03/25
Style Sidesplit 4
Bedrooms 3
Annual Tax Amount $4,467
Tax Year 2024
Lot Size 0.500 Acres
Property Description
Do you want a country home that is fully updated? Finished in the latest modern materials, quality construction, AND all new appliances? Then this is the home for you! Situated on just under an acre of lush greenery, surrounded by orchards, wineries, and quick access to the QEW, this oversized lot offers plenty of room to add a workshop, a pool, or a large garden. Inside youll find light oak wood floors, quartz counters, new cabinetry and doors throughout, a new kitchen plus 2 new baths, complemented by contemporary lights and fixtures throughout. All levels are finished and offer almost 2000 SqFt of living space. The furnace, hot water tank - owned, cistern pump, sump pump, the roof, and all windows and doors have been updated in 2023/24. The newly added double garage is accompanied by a huge driveway that fits 8 cars, or possibly an RV, trailer, or even a boat! The front porch is also a new addition and fits perfectly with the maintenance free concrete walkway and stamped concrete back patio. Come and walk through it, see for yourself the level of quality workmanship that went into this home, and the benefits you get from a fully finished and fully updated country home. RSA
Location
State ON
County Niagara
Community Lincoln
Area Niagara
Rooms
Family Room Yes
Basement Finished, Full
Kitchen 1
Interior
Interior Features Auto Garage Door Remote
Cooling Central Air
Exterior
Parking Features Front Yard Parking
Garage Spaces 10.0
Pool None
Roof Type Asphalt Shingle
Lot Frontage 167.5
Lot Depth 250.97
Total Parking Spaces 10
Building
Foundation Concrete Block
Read Less
Want to know what your home might be worth? Contact us for a FREE valuation!

Our team is ready to help you sell your home for the highest possible price ASAP





