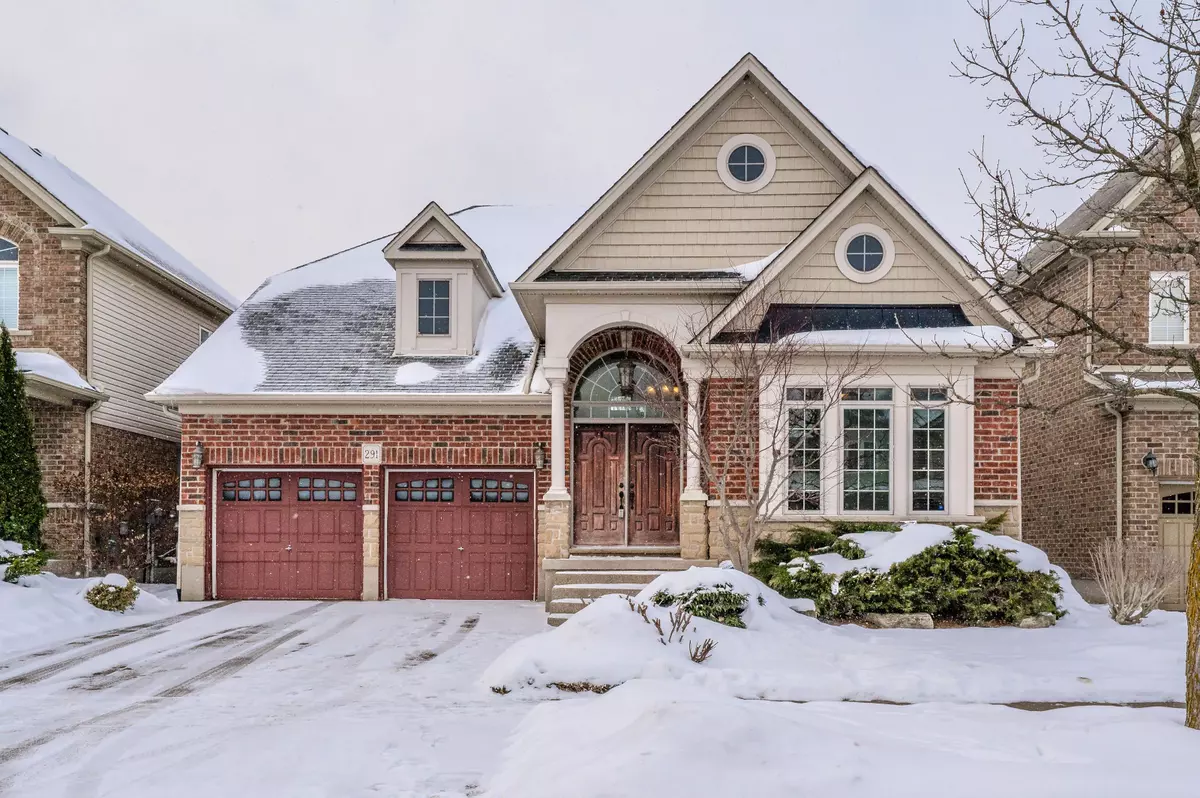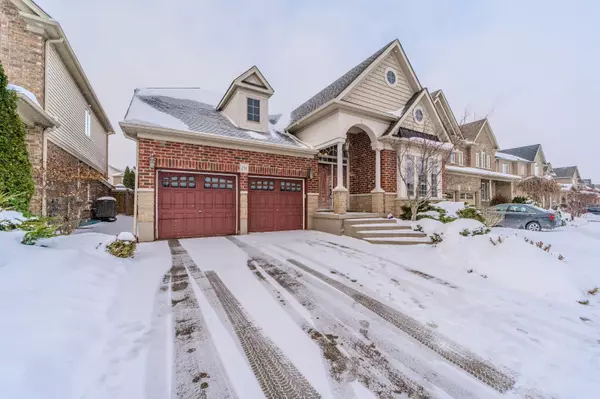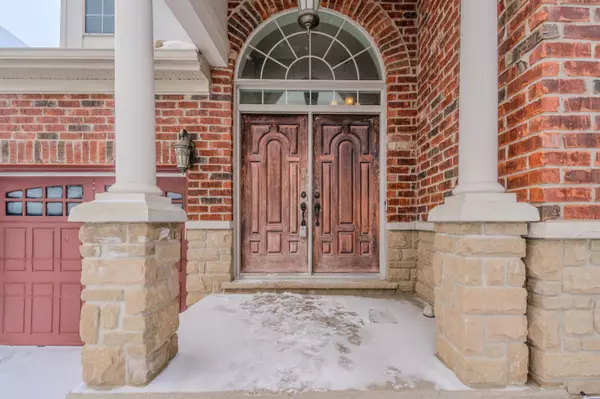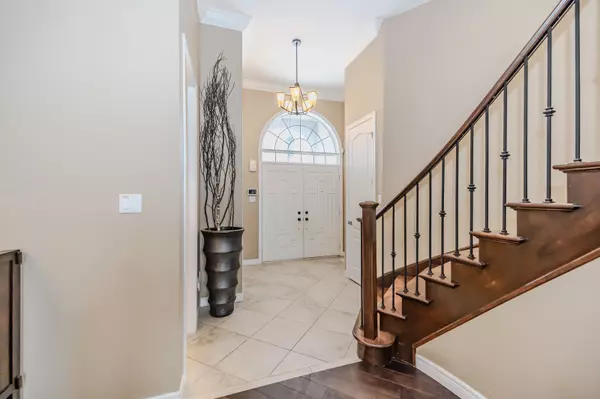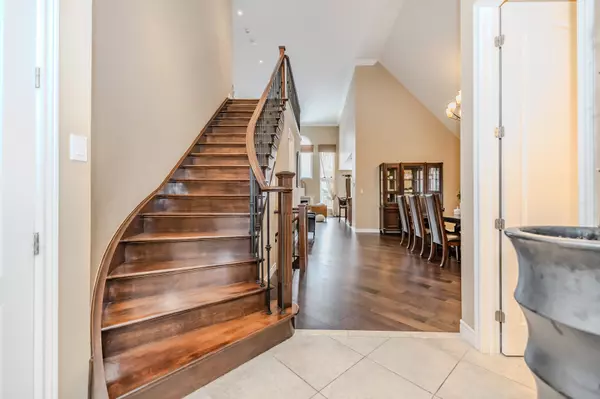$1,145,000
$999,000
14.6%For more information regarding the value of a property, please contact us for a free consultation.
291 Sims Estate DR Kitchener, ON N2A 4L4
3 Beds
3 Baths
Key Details
Sold Price $1,145,000
Property Type Single Family Home
Sub Type Detached
Listing Status Sold
Purchase Type For Sale
Approx. Sqft 2500-3000
MLS Listing ID X11940033
Sold Date 02/06/25
Style 2-Storey
Bedrooms 3
Annual Tax Amount $7,687
Tax Year 2024
Property Description
EDGEWATER ESTATES! 2,700 sq. ft. 3 bedroom, 3 bathroom home with main floor primary bedroom plus convenient main floor office! Primary bedroom features 2 walk-in closets & luxurious ensuite bath with soaker tub & separate shower. Kitchen with granite counters, breakfast bar & stainless appliances. Upper-level loft overlooks 2-storey dining room & great room with gas fireplace. Carpet-free home featuring dark stained hardwood & travertine tile flooring throughout. Unfinished basement with lots of potential additional living space plus rough-in bath. Lovely curb appeal, exposed aggregate driveway leading to double garage with windowed doors. Landscaped backyard with gardens & trees, wooden privacy fence, exposed aggregate patio & gas barbeque hook-up. Conveniently located close to walking trails, Chicopee Ski Hill & shopping!
Location
State ON
County Waterloo
Area Waterloo
Zoning Residential 2
Rooms
Family Room No
Basement Unfinished
Kitchen 1
Interior
Interior Features Auto Garage Door Remote, Central Vacuum, Primary Bedroom - Main Floor, Rough-In Bath, Water Heater, Water Softener
Cooling Central Air
Fireplaces Number 1
Fireplaces Type Family Room, Natural Gas
Exterior
Exterior Feature Patio
Parking Features Private Double
Garage Spaces 4.0
Pool None
Roof Type Asphalt Shingle
Lot Frontage 50.07
Lot Depth 114.51
Total Parking Spaces 4
Building
Foundation Poured Concrete
Read Less
Want to know what your home might be worth? Contact us for a FREE valuation!

Our team is ready to help you sell your home for the highest possible price ASAP

